12892 E Mexico Avenue
Aurora, CO 80012 — Arapahoe county
Price
$550,000
Sqft
2143.00 SqFt
Baths
3
Beds
4
Description
Welcome to your ranch home in Hallscrafts Village East! This updated and beautifully maintained property offers the ideal primary bedroom on the main floor. As you step inside, you'll be greeted by an inviting open concept living and kitchen area, ideal for entertaining guests or relaxing with loved ones. The kitchen boasts granite and butcher block countertops, along with a convenient TV that stays for your enjoyment. This home features updated AC, electrical, and plumbing, ensuring your comfort and peace of mind. The wood flooring adds warmth and character throughout, complemented by lots of natural light streaming in from newer blinds installed. Cozy up on chilly evenings by the wood burning fireplace in the living room, creating a welcoming atmosphere for gatherings. The main floor offers a primary bedroom with an updated walk-in closet, along with two additional bedrooms, providing ample space. The basement includes a versatile fourth bedroom or flex space, complete with a closet and half bathroom, perfect for guests or as a media room. Outside, the possibilities are endless in the untapped potential backyard, where you can create your own oasis. The newer fence and garage door add both security and curb appeal, while the low-maintenance zero-scaped front yard saves water and time. Located within walking distance to beautiful Utah Park, you'll have access to a plethora of amenities including a pool, pickleball courts, and playgrounds. Nature enthusiasts will appreciate the proximity to the nearby wetlands, offering acres of natural landscape to explore. Plus, being close to the medical center of Aurora adds convenience to your daily life. With newer paint throughout in neutral colors, a two-car garage, and the refrigerator in the garage included, this home is truly move-in ready. Don't miss your chance to make this your home in a prime Aurora location! Seller is providing 2-10 Home Warranty for Buyer.
Property Level and Sizes
SqFt Lot
8668.00
Lot Features
Butcher Counters, Ceiling Fan(s), Eat-in Kitchen, High Ceilings, High Speed Internet, Kitchen Island, Pantry, Primary Suite, Smoke Free, Utility Sink, Vaulted Ceiling(s), Walk-In Closet(s)
Lot Size
0.20
Basement
Finished, Full, Interior Entry
Common Walls
No Common Walls
Interior Details
Interior Features
Butcher Counters, Ceiling Fan(s), Eat-in Kitchen, High Ceilings, High Speed Internet, Kitchen Island, Pantry, Primary Suite, Smoke Free, Utility Sink, Vaulted Ceiling(s), Walk-In Closet(s)
Appliances
Dishwasher, Disposal, Dryer, Microwave, Oven, Range, Refrigerator, Washer
Laundry Features
In Unit
Electric
Central Air
Flooring
Tile, Wood
Cooling
Central Air
Heating
Forced Air
Fireplaces Features
Great Room, Wood Burning
Utilities
Cable Available, Electricity Available, Internet Access (Wired), Phone Available
Exterior Details
Features
Private Yard, Rain Gutters
Water
Public
Sewer
Public Sewer
Land Details
Road Frontage Type
Public
Road Responsibility
Public Maintained Road
Road Surface Type
Paved
Garage & Parking
Parking Features
Concrete
Exterior Construction
Roof
Composition
Construction Materials
Brick, Frame
Exterior Features
Private Yard, Rain Gutters
Security Features
Carbon Monoxide Detector(s), Smoke Detector(s)
Builder Source
Public Records
Financial Details
Previous Year Tax
2941.00
Year Tax
2022
Primary HOA Fees
0.00
Location
Schools
Elementary School
Wheeling
Middle School
Aurora Hills
High School
Gateway
Walk Score®
Contact me about this property
Mary Ann Hinrichsen
RE/MAX Professionals
6020 Greenwood Plaza Boulevard
Greenwood Village, CO 80111, USA
6020 Greenwood Plaza Boulevard
Greenwood Village, CO 80111, USA
- Invitation Code: new-today
- maryann@maryannhinrichsen.com
- https://MaryannRealty.com
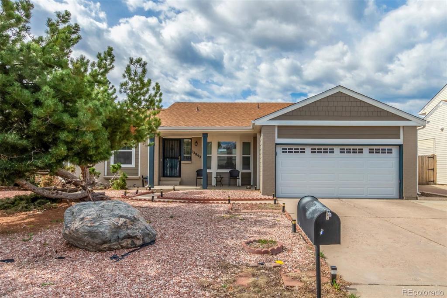
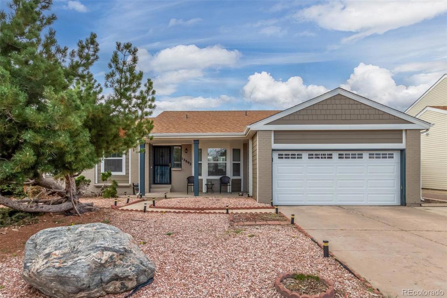
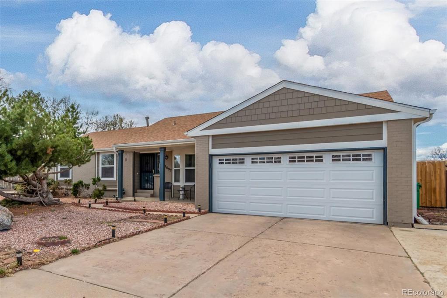
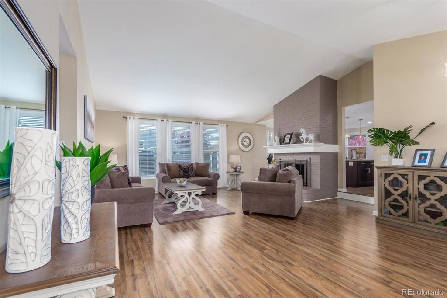
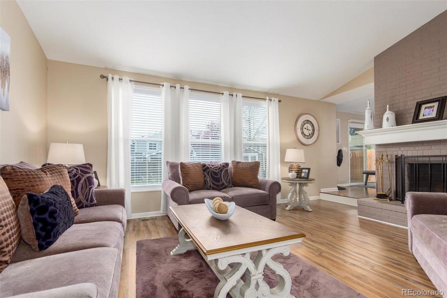
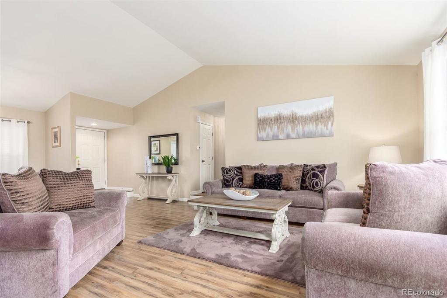
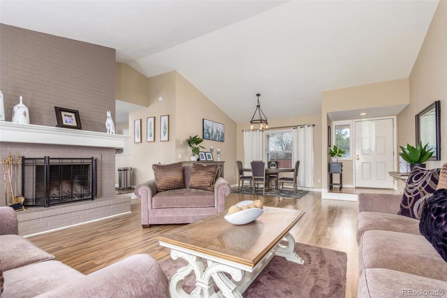
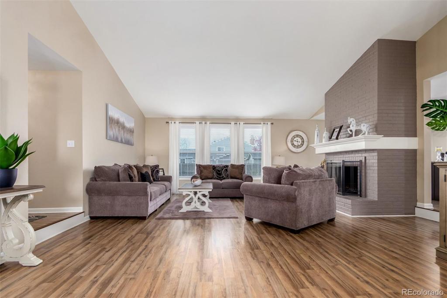
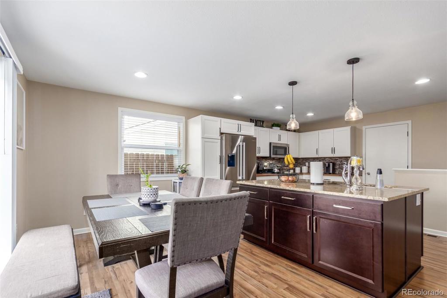
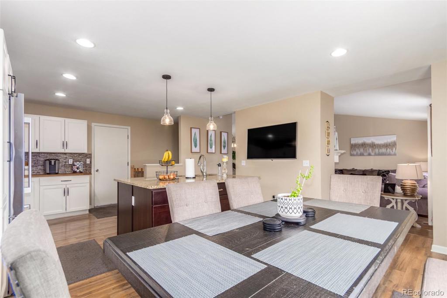
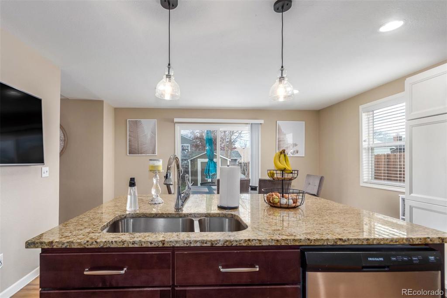
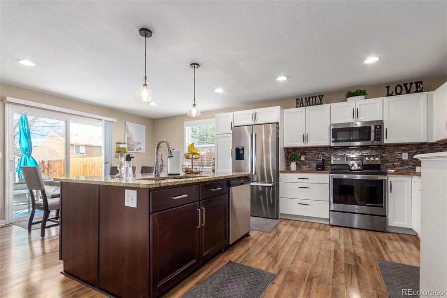
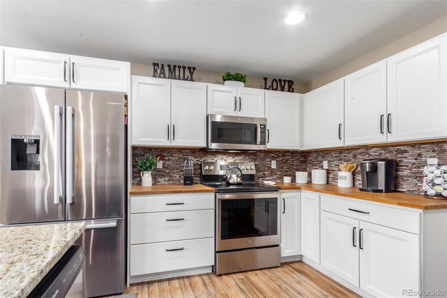
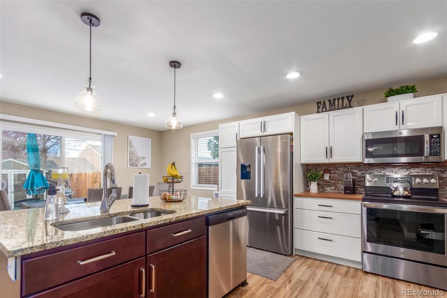
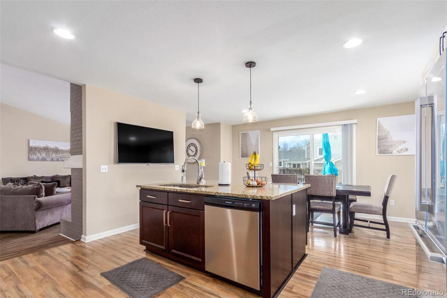
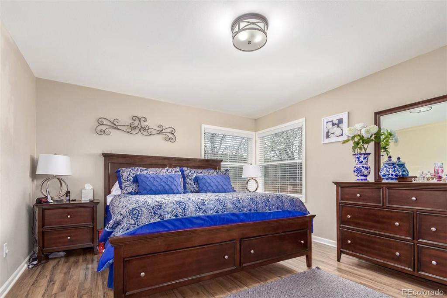
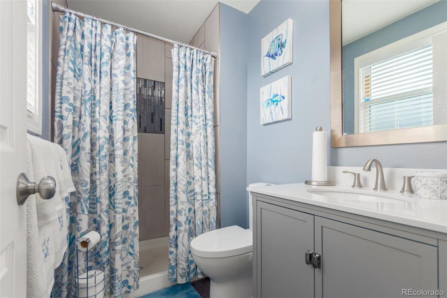
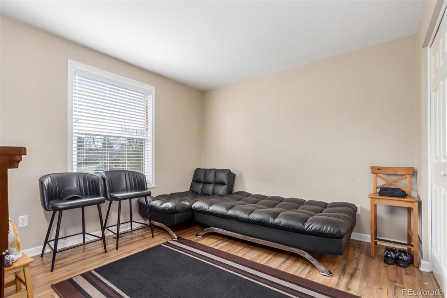
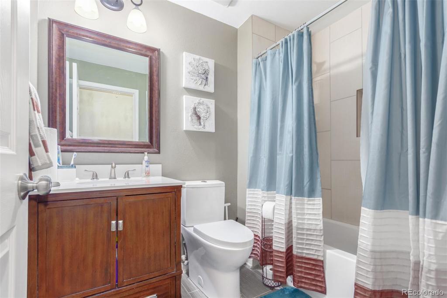
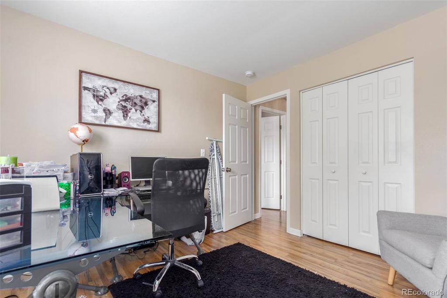
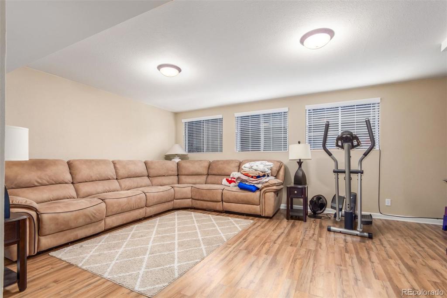
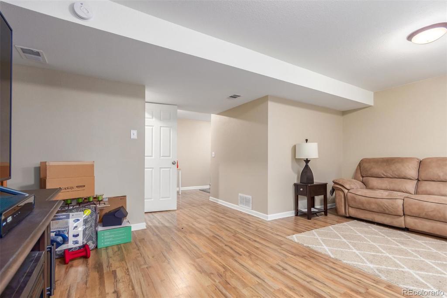
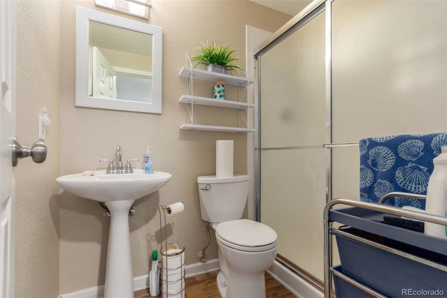
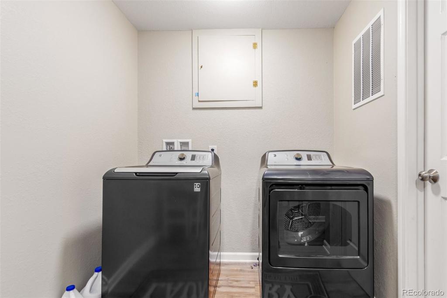
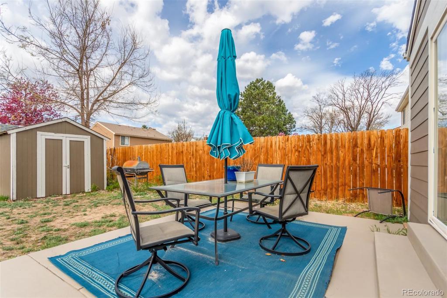
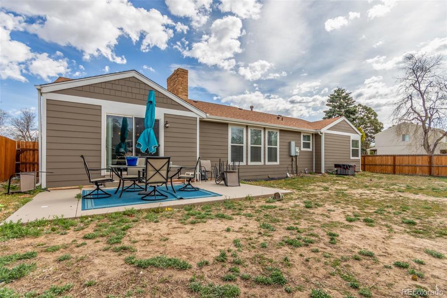
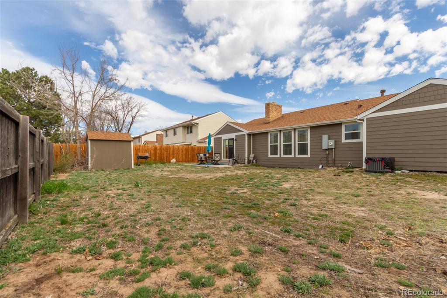


 Menu
Menu
 Schedule a Showing
Schedule a Showing

