3284 S Heather Gardens Way
Aurora, CO 80014 — Arapahoe county
Price
$475,000
Sqft
2418.00 SqFt
Baths
4
Beds
4
Description
Elegant Tradition Meets Modern Comfort in Premier 55+ Community. Beautiful updates allow for a quick move in to your new home! Discover the perfect blend of style, convenience, and comfort in this exquisite 4-bedroom, 3.5-bathroom townhome nestled in Denver's sought-after Active Adult community. Boasting traditional design with a modern open layout, this home features spacious living areas, including a grand living room, formal dining, and a chef's dream kitchen, all adorned with beautiful hardwood floors and illuminated by new light fixtures. Warmth and ambiance are assured with a charming gas fireplace, creating the perfect setting for relaxation and entertainment. The home's thoughtful upgrades include new carpet, fresh paint throughout, updated bathrooms with modern finishes on the upper level, and newer energy-efficient windows ensuring a serene living experience. Outdoors, enjoy the privacy of a fenced patio or the tranquility of a second covered patio overlooking a greenbelt—ideal spots for morning coffees or evening soirees. An attached two-car garage adds to the convenience this home offers. Living in this community means access to unparalleled amenities tailored for active adults: a Business Center, Clubhouse, Fitness Center, Golf Course, Park, Pond Seasonal, Pool, Sauna, Spa/Hot Tub, Tennis Courts, and Trails. Positioned near Cherry Creek Reservoir, enjoy easy access to major highways, public transportation, shopping, and the enjoyment of a peaceful neighborhood. This home is more than just a residence; it's a lifestyle choice for those 55 and better, seeking a blend of comfort, style, and convenience. Don't miss the opportunity to make this your new home.
Property Level and Sizes
SqFt Lot
0.00
Lot Features
Eat-in Kitchen, High Ceilings, Open Floorplan, Primary Suite, Radon Mitigation System, Smoke Free, Vaulted Ceiling(s), Walk-In Closet(s)
Foundation Details
Slab
Basement
Finished
Common Walls
No One Above, No One Below
Interior Details
Interior Features
Eat-in Kitchen, High Ceilings, Open Floorplan, Primary Suite, Radon Mitigation System, Smoke Free, Vaulted Ceiling(s), Walk-In Closet(s)
Appliances
Dishwasher, Disposal, Dryer, Gas Water Heater, Microwave, Oven, Refrigerator, Washer
Laundry Features
In Unit
Electric
Central Air
Flooring
Carpet, Tile, Wood
Cooling
Central Air
Heating
Forced Air, Natural Gas
Fireplaces Features
Family Room, Gas
Exterior Details
Features
Private Yard
Water
Public
Sewer
Public Sewer
Land Details
Road Frontage Type
Public
Road Responsibility
Public Maintained Road
Road Surface Type
Paved
Garage & Parking
Parking Features
Oversized
Exterior Construction
Roof
Composition
Construction Materials
Wood Siding
Exterior Features
Private Yard
Window Features
Double Pane Windows, Skylight(s)
Security Features
Carbon Monoxide Detector(s), Smoke Detector(s)
Builder Source
Public Records
Financial Details
Previous Year Tax
2034.00
Year Tax
2022
Primary HOA Name
Heather Gardens Association
Primary HOA Phone
303-755-0652
Primary HOA Amenities
Business Center, Clubhouse, Fitness Center, Front Desk, Garden Area, Golf Course, On Site Management, Park, Pond Seasonal, Pool, Sauna, Security, Spa/Hot Tub, Storage, Tennis Court(s), Trail(s)
Primary HOA Fees Included
Insurance, Irrigation, Maintenance Grounds, Maintenance Structure, Recycling, Road Maintenance, Security, Sewer, Snow Removal, Trash, Water
Primary HOA Fees
727.00
Primary HOA Fees Frequency
Monthly
Location
Schools
Elementary School
Polton
Middle School
Prairie
High School
Overland
Walk Score®
Contact me about this property
Mary Ann Hinrichsen
RE/MAX Professionals
6020 Greenwood Plaza Boulevard
Greenwood Village, CO 80111, USA
6020 Greenwood Plaza Boulevard
Greenwood Village, CO 80111, USA
- Invitation Code: new-today
- maryann@maryannhinrichsen.com
- https://MaryannRealty.com
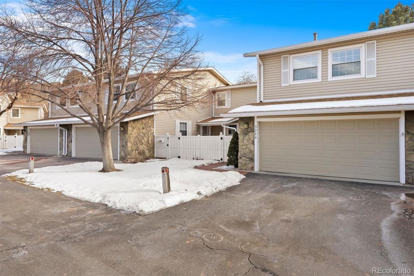
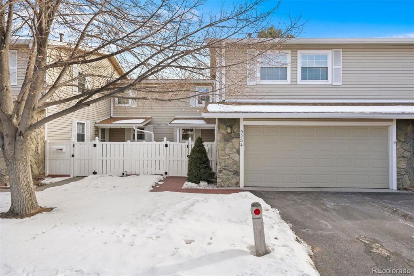
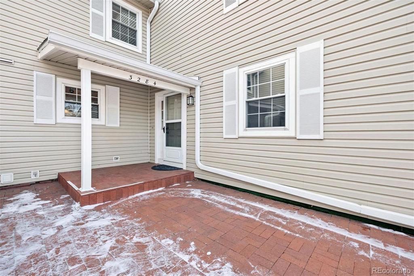
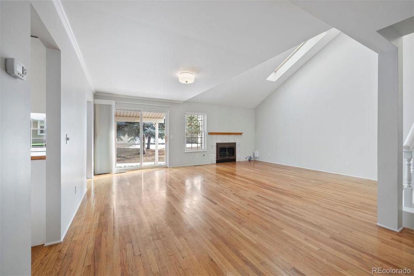
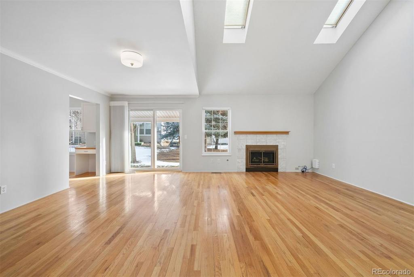
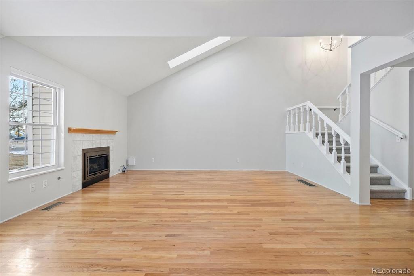
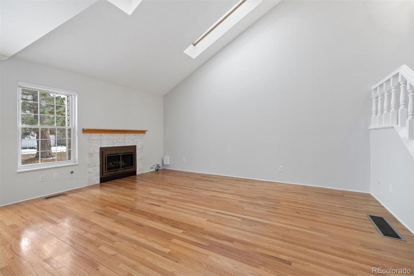
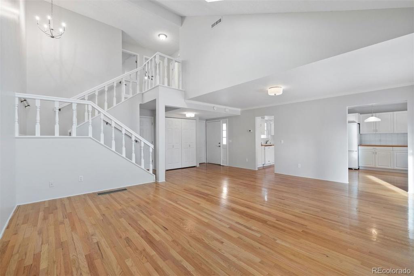
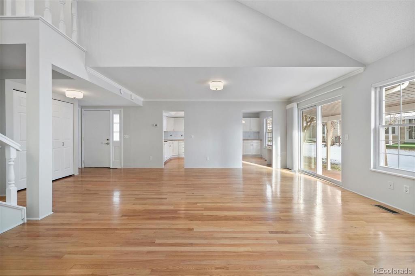
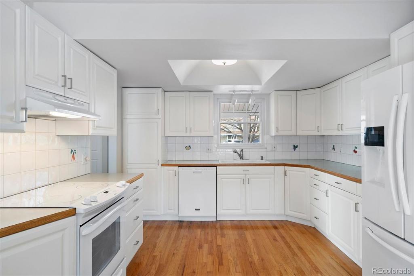
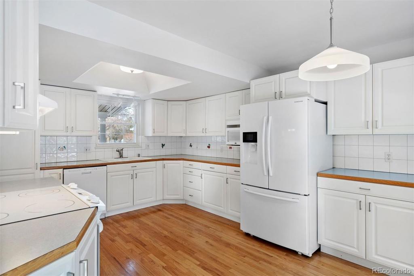
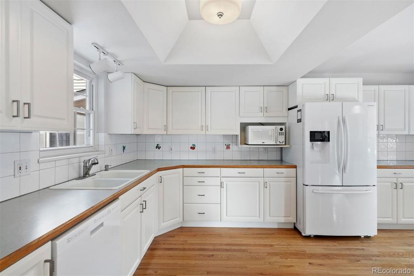
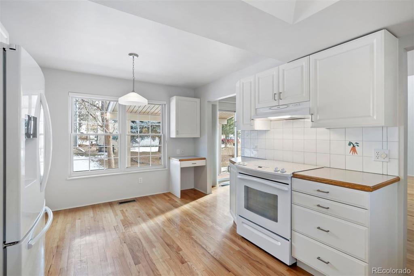
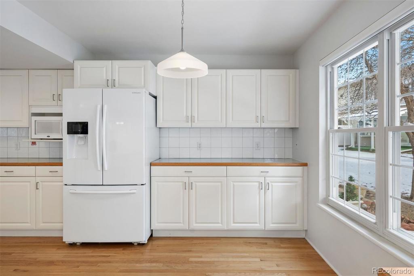
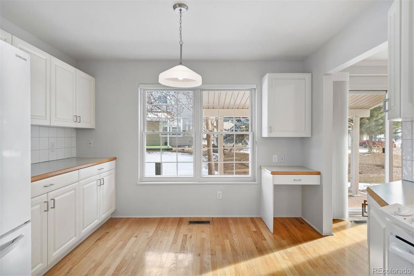
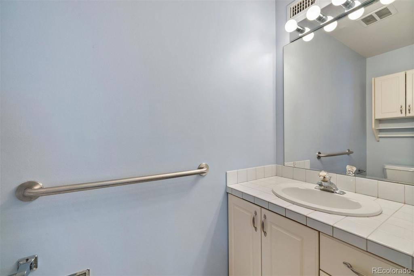
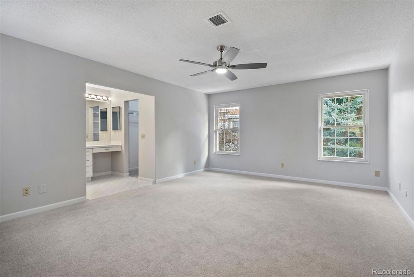
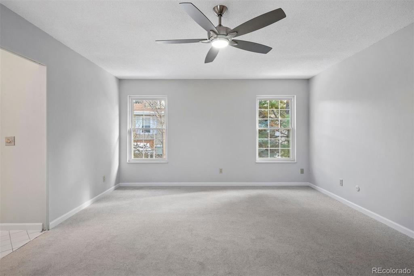
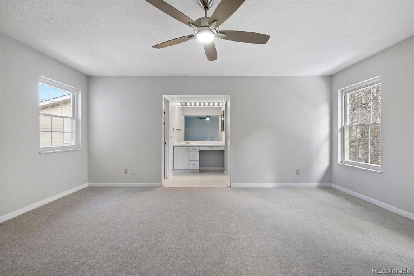
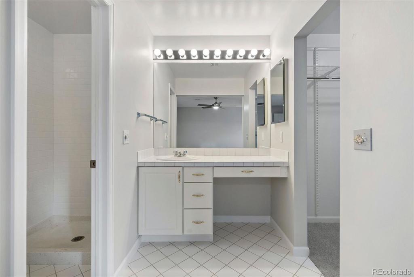
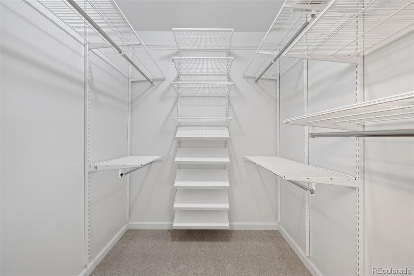
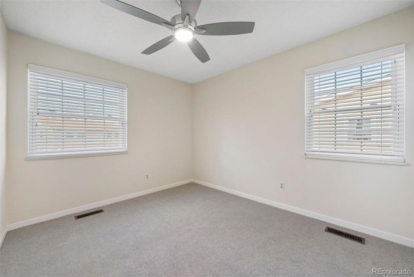
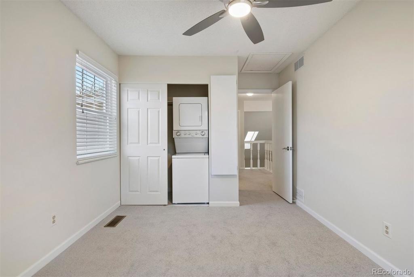
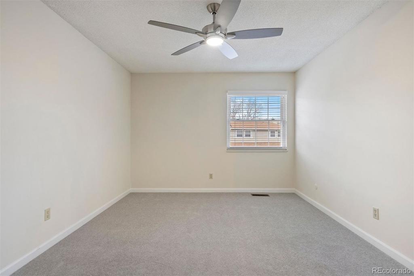
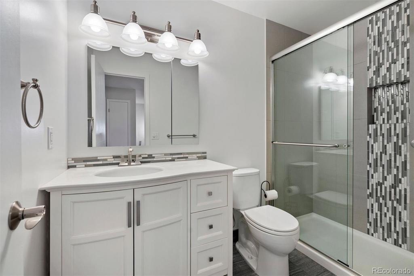
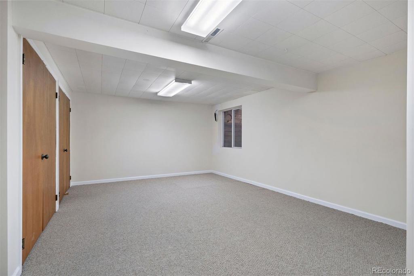
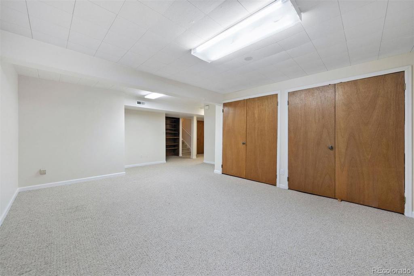
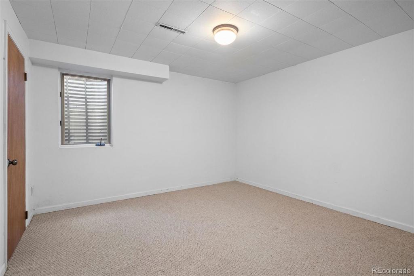
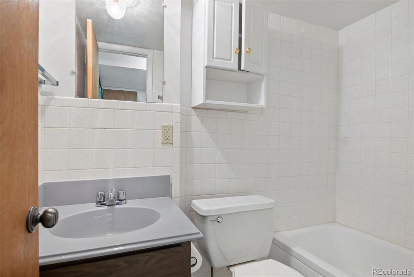
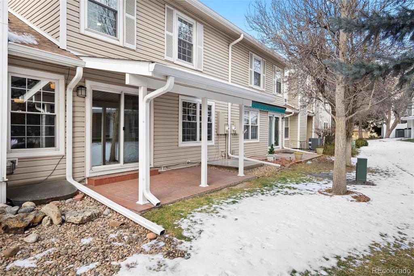


 Menu
Menu
 Schedule a Showing
Schedule a Showing

