402 S County Road 129
Bennett, CO 80102 — Arapahoe county
Price
$1,650,000
Sqft
4980.00 SqFt
Baths
5
Beds
6
Description
Welcome to Valhalla Ranch Estates! This one has it all: A private, gated 35 acre oasis with another 300+ acres of private shared open space behind it makes this a horse lovers dream. You can actually ride your horses all the way to Kiowa Creek just by going out your backyard! A 6,000 sq ft indoor riding arena plus a 4 stall barn with electricity and running water will make your ponies feel right at home. The main floor has has been completely remodeled with an incredible kitchen/great room to die for (stainless finger print-free appliances, gas fireplace, etc). The main floor master features a soaking tub, dual closets with built-in shelving, and a walk-in shower. A large main floor sunroom looks out over the back yard and floods the home with natural sunlight! There is a 580 sq ft top floor BR/Bonus room as well. In 2016, the sellers added an impeccable mother-in-law suite and an oversized 4 car garage (over $200,000). Completely separate from the main house, this is no ordinary mother-in-law suite: At over 700 sq ft, it features radiant heated floors, all stainless appliances (gas convection oven), stack washer/dryer, a beautiful walk-in shower, private entry and it's own separate back yard with a cozy sunroom. The exterior was just professionally painted. The back yard features an incredible covered pavilion, a huge maintenance free playground with concrete and flagstone paths, trees and shrubs, and a sprinklered back yard. The property is in unincorporated Arapahoe county and is zoned agriculture, which equates to super low taxes! Both the main house and mother-in-law get fiber-optic high speed internet. Most windows/front door/storm door have been replaced with "Renewal by Anderson" products. The furnace and water heater are also new! Relax in the "Tuff Spa" hot tub (included) after a long day and listen to the sounds of nature. Just 3 miles from downtown Bennett - 30 minutes to Denver or DIA! Recently appraised at $1,650,000.
Property Level and Sizes
SqFt Lot
1525035.60
Lot Features
Ceiling Fan(s), Eat-in Kitchen, Granite Counters, High Ceilings, High Speed Internet, Kitchen Island, Open Floorplan, Pantry, Primary Suite, Smoke Free, Utility Sink, Vaulted Ceiling(s), Walk-In Closet(s), Wired for Data
Lot Size
35.01
Foundation Details
Concrete Perimeter, Slab
Basement
Crawl Space, Finished, Walk-Out Access
Common Walls
No Common Walls
Interior Details
Interior Features
Ceiling Fan(s), Eat-in Kitchen, Granite Counters, High Ceilings, High Speed Internet, Kitchen Island, Open Floorplan, Pantry, Primary Suite, Smoke Free, Utility Sink, Vaulted Ceiling(s), Walk-In Closet(s), Wired for Data
Appliances
Dishwasher, Disposal, Dryer, Microwave, Oven, Range, Refrigerator, Self Cleaning Oven, Washer
Laundry Features
In Unit, Laundry Closet
Electric
Central Air
Flooring
Concrete, Tile
Cooling
Central Air
Heating
Forced Air
Fireplaces Features
Living Room
Utilities
Electricity Connected, Internet Access (Wired), Natural Gas Connected, Phone Connected
Exterior Details
Features
Balcony, Garden, Private Yard, Rain Gutters
Lot View
Meadow, Mountain(s), Plains
Water
Well
Sewer
Septic Tank
Land Details
Road Frontage Type
Private Road, Shared Drive
Road Responsibility
Private Maintained Road
Road Surface Type
Dirt
Garage & Parking
Exterior Construction
Roof
Composition
Construction Materials
Frame
Exterior Features
Balcony, Garden, Private Yard, Rain Gutters
Window Features
Double Pane Windows, Window Coverings, Window Treatments
Security Features
Smoke Detector(s)
Builder Source
Public Records
Financial Details
Previous Year Tax
3450.00
Year Tax
2022
Primary HOA Name
Valhalla Ranch Estates HOA
Primary HOA Phone
303-803-8843
Primary HOA Fees
0.00
Primary HOA Fees Frequency
None
Location
Schools
Elementary School
Bennett
Middle School
Bennett
High School
Bennett
Walk Score®
Contact me about this property
Mary Ann Hinrichsen
RE/MAX Professionals
6020 Greenwood Plaza Boulevard
Greenwood Village, CO 80111, USA
6020 Greenwood Plaza Boulevard
Greenwood Village, CO 80111, USA
- Invitation Code: new-today
- maryann@maryannhinrichsen.com
- https://MaryannRealty.com
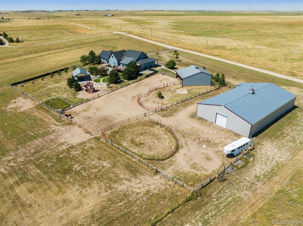
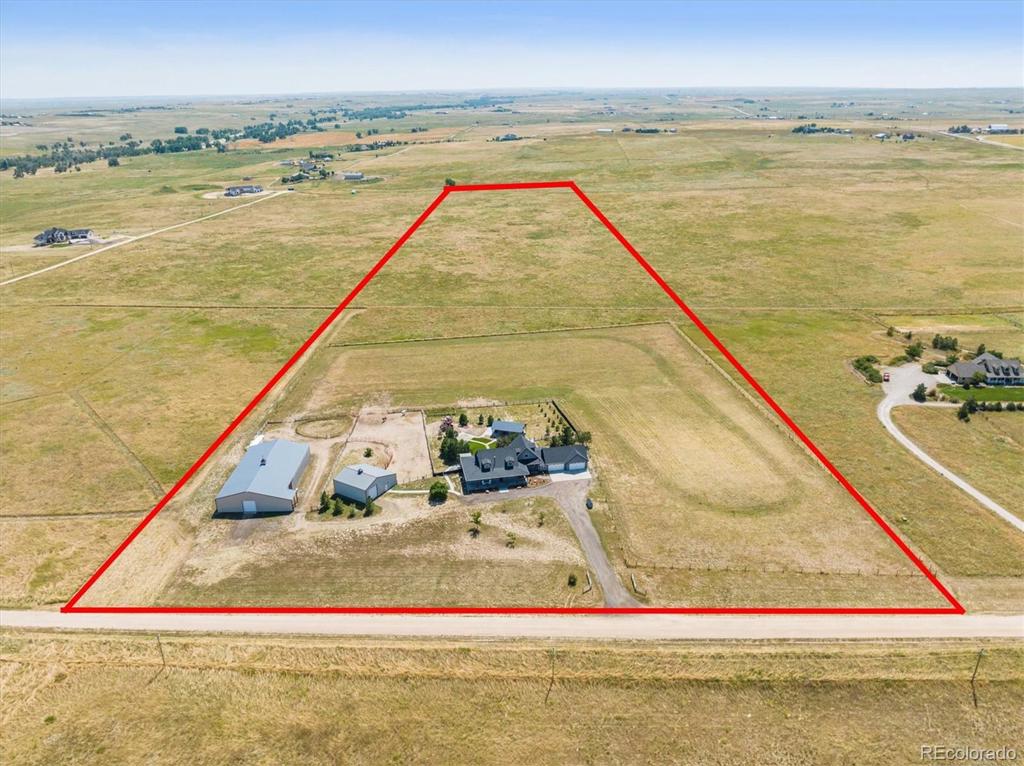
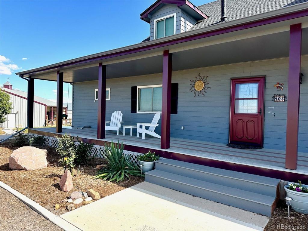
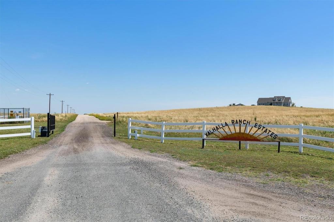
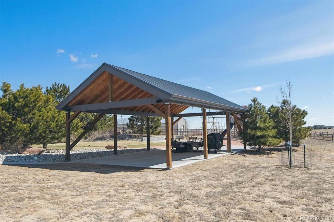
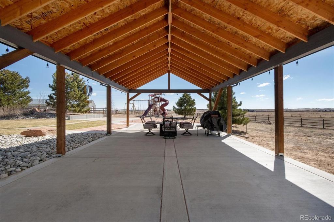
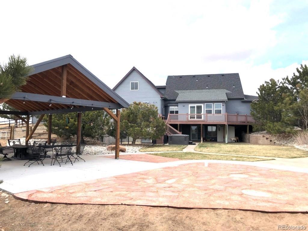
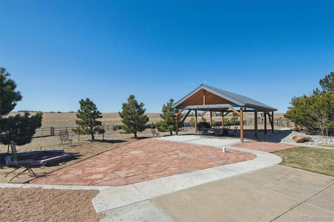
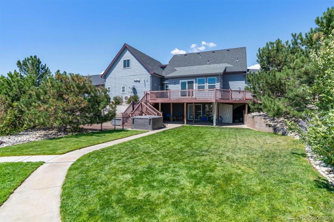
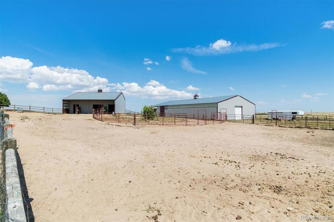
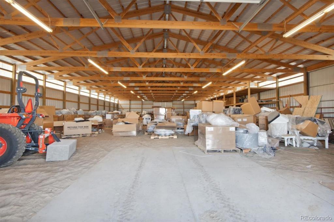
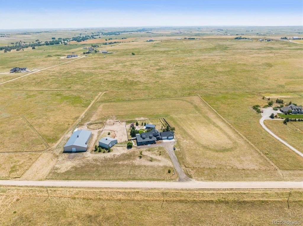
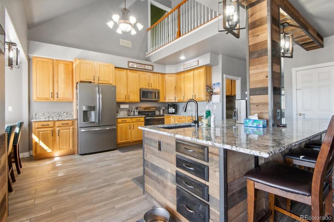
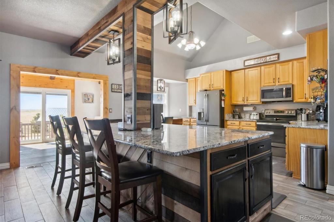
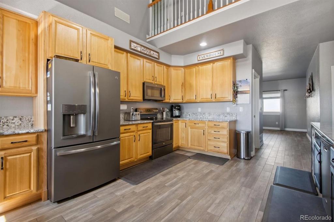
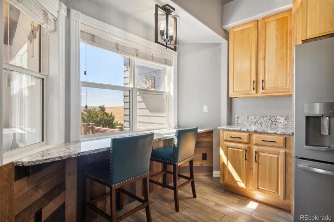
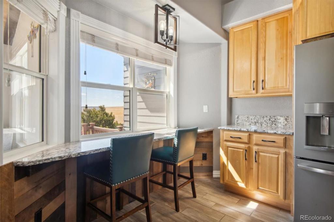
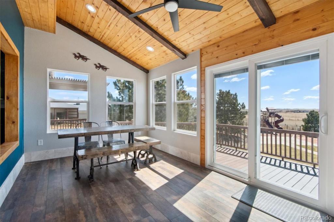
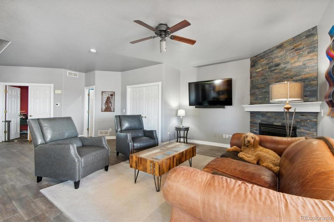
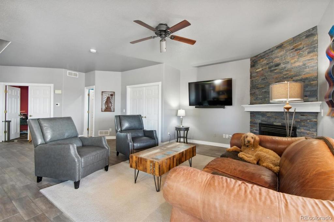
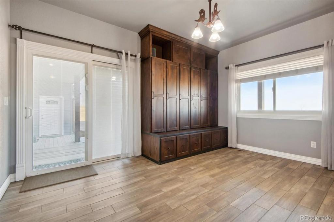
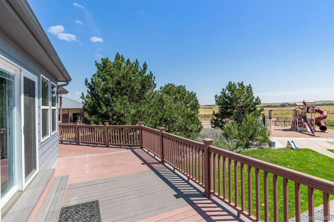
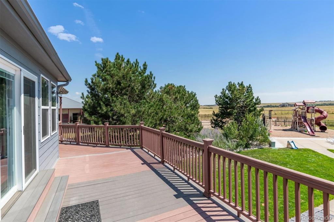
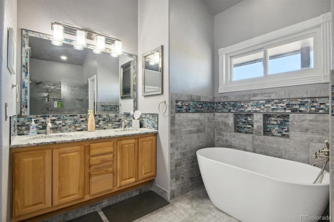
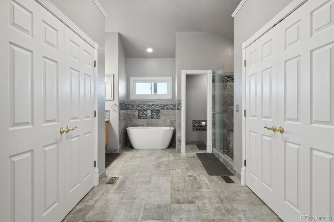
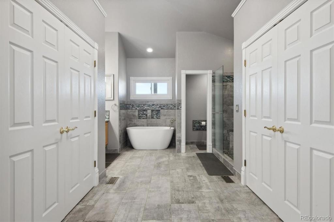
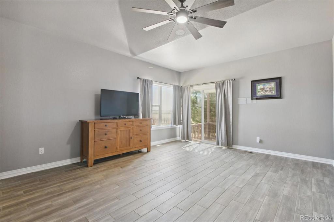
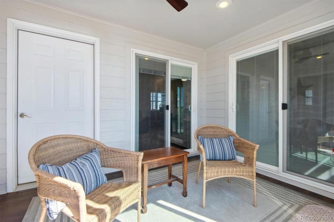
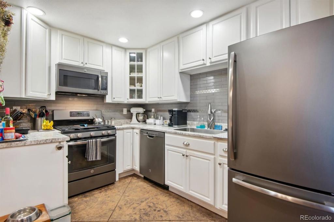
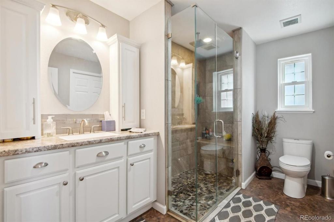
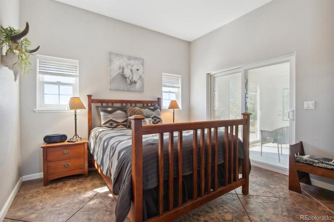
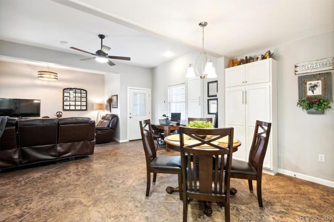
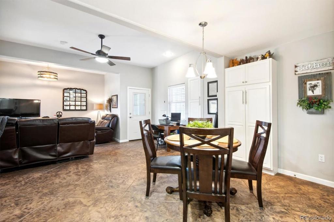
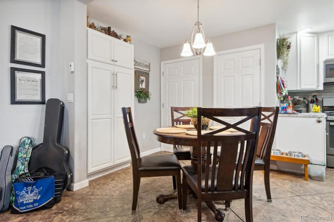
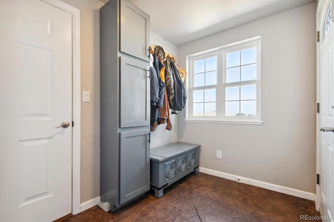
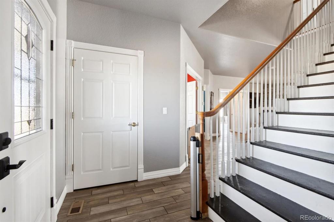
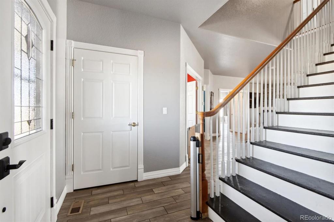
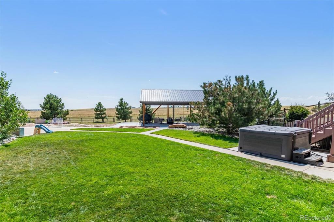
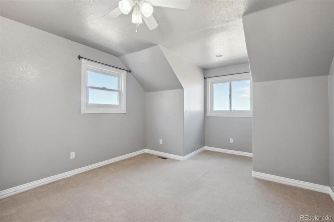
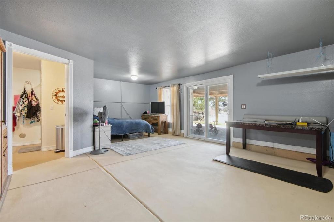
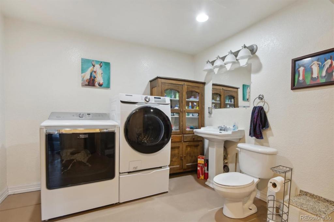
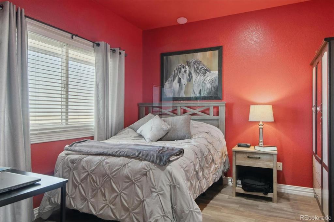
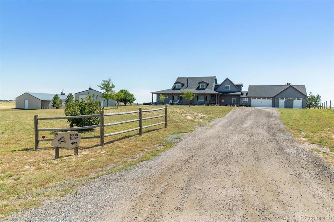
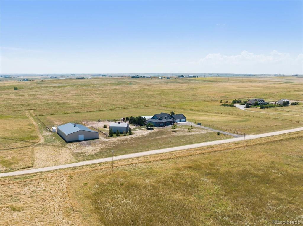
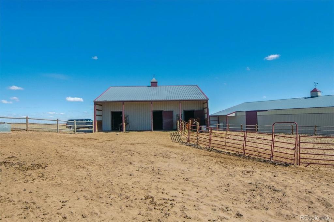
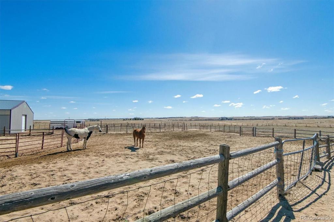
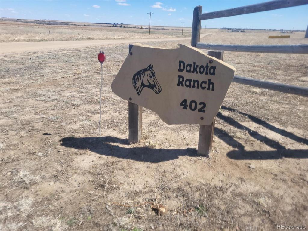
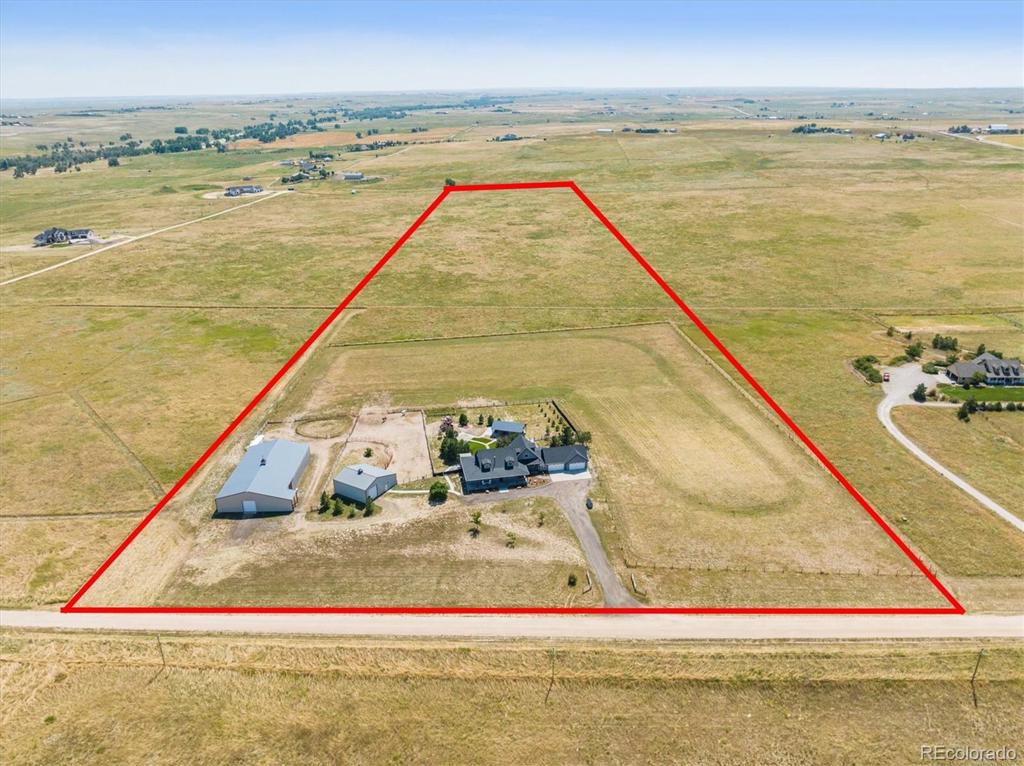


 Menu
Menu
 Schedule a Showing
Schedule a Showing

