3925 Horiuchi Street
Brighton, CO 80601 — Adams county
Price
$585,000
Sqft
3090.00 SqFt
Baths
3
Beds
4
Description
Beautiful 2story home is located in The Preserve neighborhood and boasts spacious corner lot w/picturesque mountain views.Home has been meticulously maintained and exude sense of pride of ownership. Main floor features open concept living space, accentuated by vaulted ceilings that flood area w/natural light.Heart of the home is gourmet chef's kitchen,equipped w/gas-range,elegant quartz countertops, and custom tilebacksplash.Kitchen has double oven,large cabinets w/handles,5-burner gas stove, and dining area. A cozy office w/ French doors, offering private space for work/study/bedroom. Adjacent to office is great room w/its impressive vaulted ceiling and large windows, providing perfect gathering space for family and friends.Primary bedroom features tray ceiling, and luxurious 5piece bathroom. Bathroom is adorned w/beautiful travertine tile, double sink, and spacious walk in closet.2other sunny bedrooms,each w/large closets,bathroom w/tiledshoweranddouble sink. Convenience of separate laundry room w/sink is located on the upper floor.Basement awaits your personal touch and offers oversized windows and 9 foot ceiling,providing great potential for additional living/recreational space.Outside, home's private backyard is beautifully landscaped w/mature trees and fruit trees, full grown blooming shrubs adorn the yard throughout the seasons and several irrigated garden boxes.Patio perfect spot for entertaining guests/hosting summer BBQs. Notable feature of this home is dual furnace anddual A/C system upgraded plumbing, which is not common in most houses in the neighborhood.Main furnace is even equipped w/built-in humidifier.Moreover, spray foam insulation ensures the home remains comfortable during both summer and winter seasons. Great room includes gas fireplace w/blower, providing additional heatsource. Property offers large 3 car garage,providing ample space for storage of tools and recreational equipment.Location is fantastic. LOW TAXES,
Property Level and Sizes
SqFt Lot
7914.00
Lot Features
Eat-in Kitchen, Five Piece Bath, Kitchen Island, Open Floorplan, Vaulted Ceiling(s), Walk-In Closet(s)
Lot Size
0.18
Basement
Full, Unfinished
Interior Details
Interior Features
Eat-in Kitchen, Five Piece Bath, Kitchen Island, Open Floorplan, Vaulted Ceiling(s), Walk-In Closet(s)
Appliances
Dishwasher, Disposal, Dryer, Freezer, Microwave, Oven, Washer
Laundry Features
In Unit
Electric
Ceiling Fan(s), Central Air
Flooring
Tile
Cooling
Ceiling Fan(s), Central Air
Heating
Forced Air
Fireplaces Features
Family Room, Gas, Gas Log
Utilities
Cable Available, Electricity Available, Internet Access (Wired), Natural Gas Available
Exterior Details
Water
Public
Sewer
Public Sewer
Land Details
Road Frontage Type
Public
Road Surface Type
Paved
Garage & Parking
Exterior Construction
Roof
Composition
Construction Materials
Stone, Wood Frame, Wood Siding
Window Features
Double Pane Windows, Window Coverings
Security Features
Smoke Detector(s)
Builder Source
Other
Financial Details
Previous Year Tax
3103.00
Year Tax
2021
Primary HOA Name
The Preserve
Primary HOA Phone
303-952-4004
Primary HOA Amenities
Park
Primary HOA Fees Included
Reserves, Trash
Primary HOA Fees
62.00
Primary HOA Fees Frequency
Monthly
Location
Schools
Elementary School
Northeast
Middle School
Overland Trail
High School
Brighton
Walk Score®
Contact me about this property
Mary Ann Hinrichsen
RE/MAX Professionals
6020 Greenwood Plaza Boulevard
Greenwood Village, CO 80111, USA
6020 Greenwood Plaza Boulevard
Greenwood Village, CO 80111, USA
- Invitation Code: new-today
- maryann@maryannhinrichsen.com
- https://MaryannRealty.com
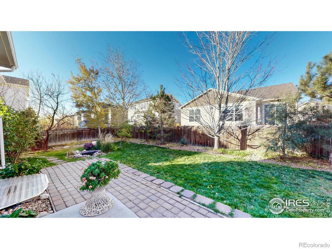
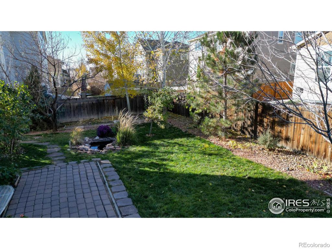
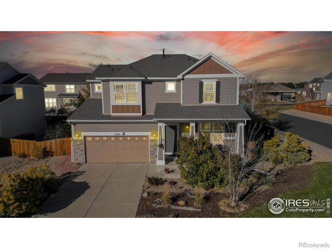
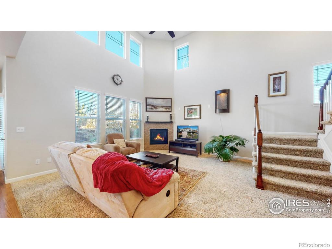
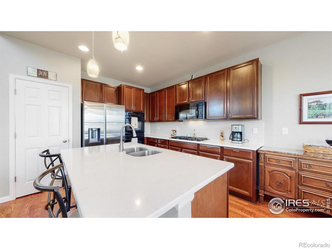
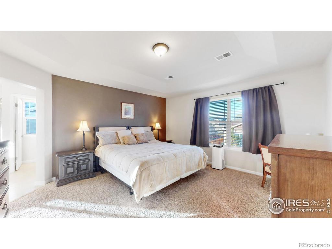
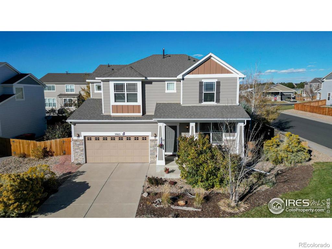
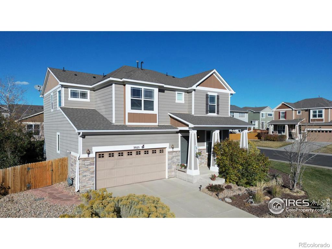
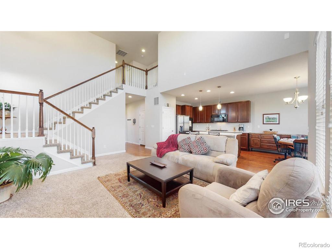
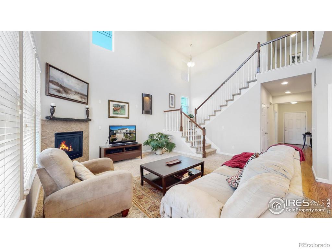
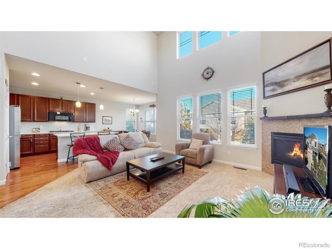
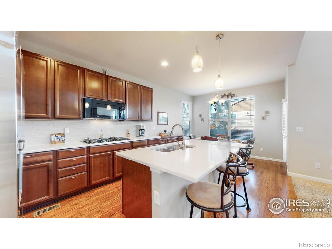
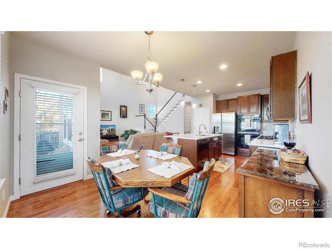
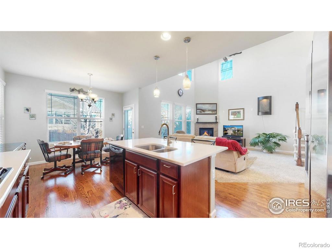
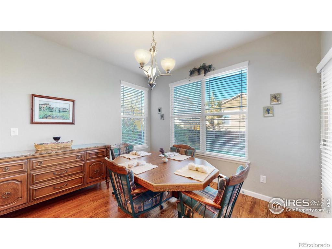
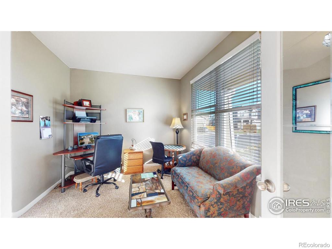
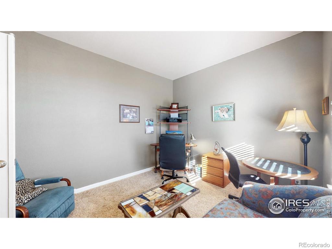
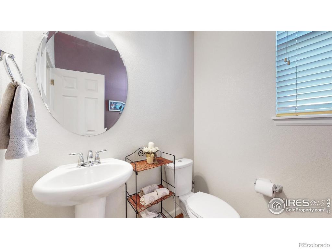
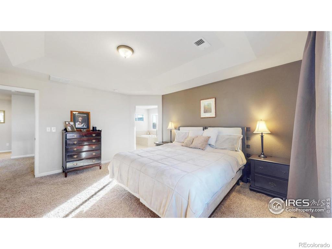
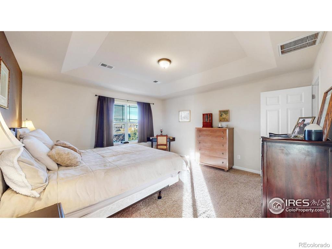
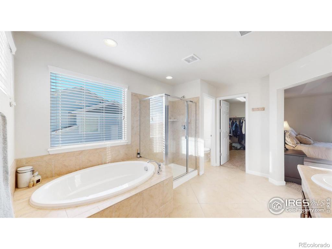
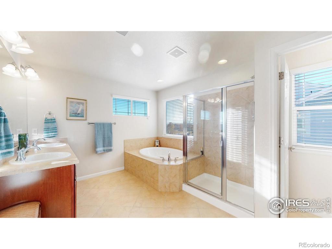
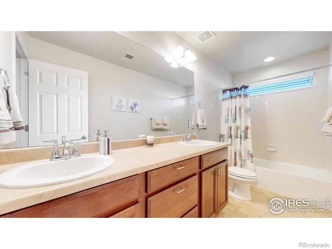
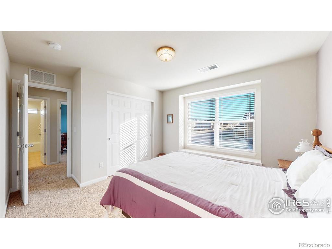
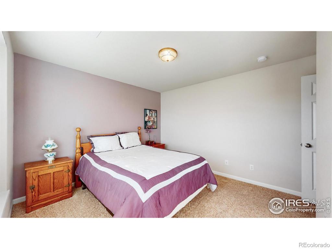
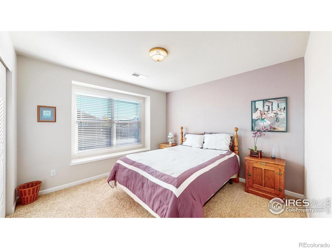
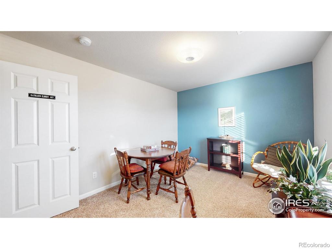
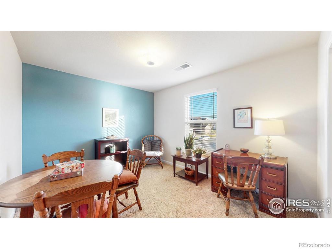
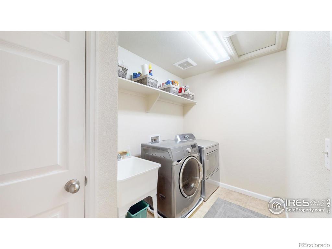
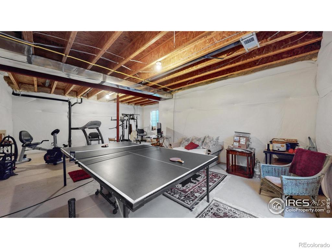
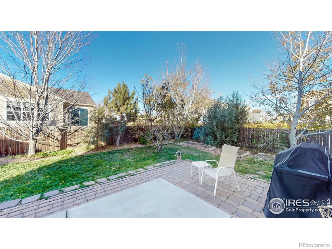
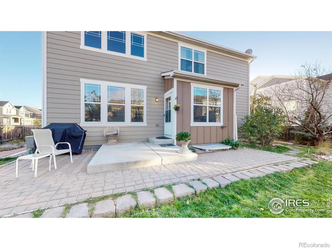
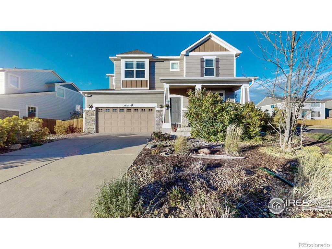
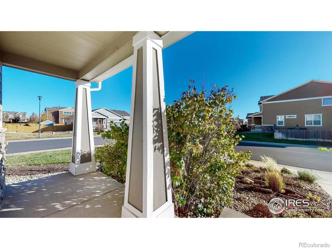
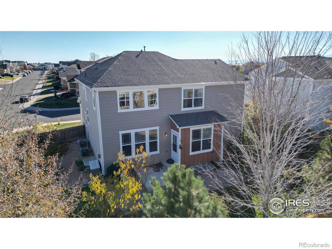
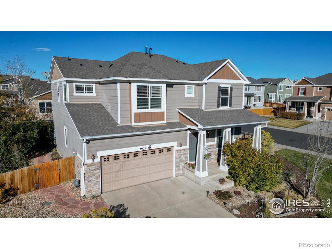
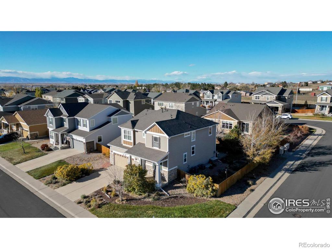
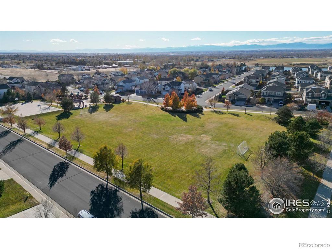
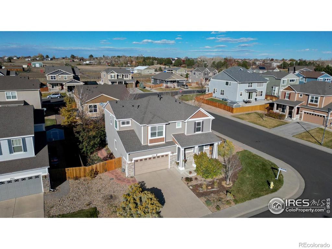
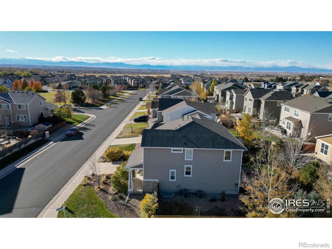


 Menu
Menu
 Schedule a Showing
Schedule a Showing

