11908 E Lake Circle
Greenwood Village, CO 80111 — Arapahoe county
Price
$1,499,995
Sqft
6877.00 SqFt
Baths
5
Beds
5
Description
You will fall in love with this high end home in the gated Reserve at Cherry Creek Vista. As you enter the home, the elegant foyer leads you to a bright and open floor plan. The freshly painted formal living area with 20ft ceilings and a gorgeous fireplace. The home office/study offers privacy, and the formal dining room offers plenty of room for large gatherings. The chefs kitchen features by a large floor-plan, generous island, granite countertops, 42" cabinets, eat in space, wet bar/pantry. The kitchen leads to the family room also with 20 ft ceilings. The main floor also includes a mudroom, powder bath, laundry, and guest suite with 3/4 bath. Well planned dual access stairs to the upper floor can be accessed from either the foyer or the kitchen and has a mezzanine sitting area. The primary suite is a secluded oasis, with a fireplace and coffee bar leading into the impressive 5-piece bathroom and spacious walk in closet. Additionally the second level features 3 more large bedrooms, 2 with walk-in closets connected via shared bathroom bath. The unfinished basement offers unlimited potential for flex space, media room or gym. Additionally, the whole house has a pre-wired speaker system. Outside, the landscaping can be enjoyed from the private yard. The backyard has a built-in fireplace and a gate that leads you to a trail that goes all the way to the Cherry Creek State Park. The community amenities include a pool, clubhouse, and tennis courts. Situated near Cherry Creek state park with easy access to many hiking trails. Only 5 minutes from DTC, 15 minutes to downtown Denver, and 45 minutes to the gorgeous mountains and ski area. Some of the city’s finest restaurants and shops are within a 2 mile range! SEE VIDEO TOUR ATTACHED!
Property Level and Sizes
SqFt Lot
7862.00
Lot Features
Ceiling Fan(s), Eat-in Kitchen, Five Piece Bath, Granite Counters, High Ceilings, Jack & Jill Bath, Kitchen Island, Open Floorplan, Primary Suite, Walk-In Closet(s), Wet Bar
Lot Size
0.18
Basement
Unfinished
Common Walls
No Common Walls
Interior Details
Interior Features
Ceiling Fan(s), Eat-in Kitchen, Five Piece Bath, Granite Counters, High Ceilings, Jack & Jill Bath, Kitchen Island, Open Floorplan, Primary Suite, Walk-In Closet(s), Wet Bar
Appliances
Cooktop, Dishwasher, Dryer, Microwave, Oven, Range, Refrigerator, Washer
Electric
Central Air
Flooring
Carpet, Tile, Wood
Cooling
Central Air
Heating
Forced Air
Fireplaces Features
Bedroom, Family Room, Outside
Utilities
Electricity Connected
Exterior Details
Features
Barbecue, Garden, Private Yard, Rain Gutters
Patio Porch Features
Covered,Patio
Water
Public
Sewer
Public Sewer
Land Details
PPA
7138888.89
Road Frontage Type
Public Road
Road Responsibility
Public Maintained Road
Road Surface Type
Paved
Garage & Parking
Parking Spaces
1
Parking Features
Storage
Exterior Construction
Roof
Concrete
Construction Materials
Concrete, Stucco
Architectural Style
Contemporary
Exterior Features
Barbecue, Garden, Private Yard, Rain Gutters
Window Features
Double Pane Windows
Builder Source
Public Records
Financial Details
PSF Total
$186.85
PSF Finished
$286.77
PSF Above Grade
$286.77
Previous Year Tax
8393.00
Year Tax
2021
Primary HOA Management Type
Professionally Managed
Primary HOA Name
Cottonwood Grove
Primary HOA Phone
719-314-4506
Primary HOA Amenities
Clubhouse,Pool,Tennis Court(s)
Primary HOA Fees Included
Maintenance Grounds, Recycling, Snow Removal, Trash
Primary HOA Fees
153.00
Primary HOA Fees Frequency
Monthly
Primary HOA Fees Total Annual
4800.00
Location
Schools
Elementary School
Cottonwood Creek
Middle School
Campus
High School
Cherry Creek
Walk Score®
Contact me about this property
Mary Ann Hinrichsen
RE/MAX Professionals
6020 Greenwood Plaza Boulevard
Greenwood Village, CO 80111, USA
6020 Greenwood Plaza Boulevard
Greenwood Village, CO 80111, USA
- Invitation Code: new-today
- maryann@maryannhinrichsen.com
- https://MaryannRealty.com
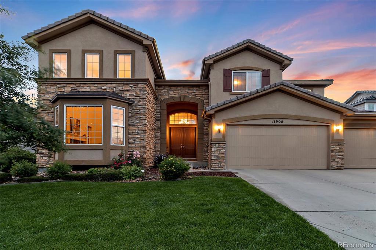
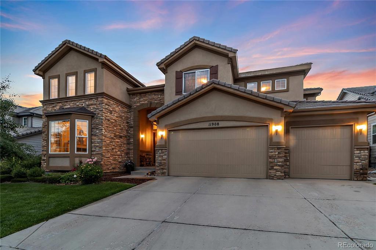
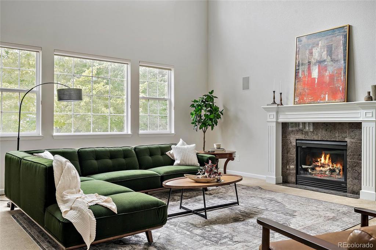
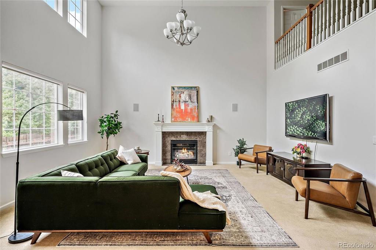
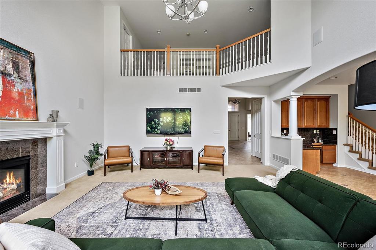
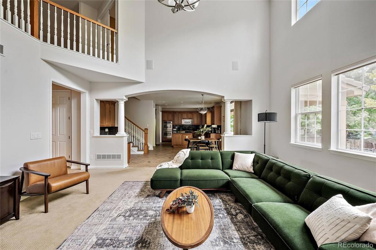
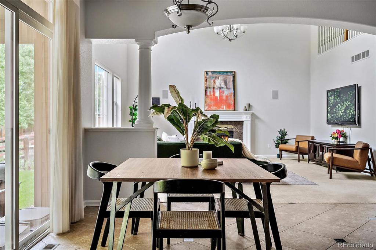
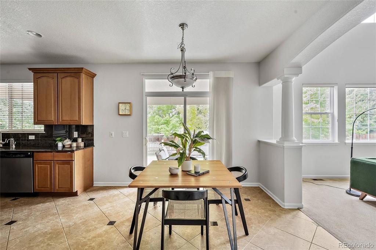
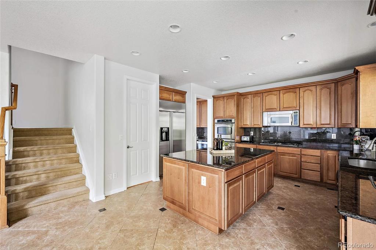
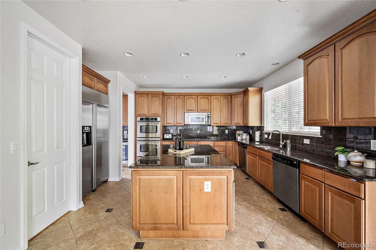
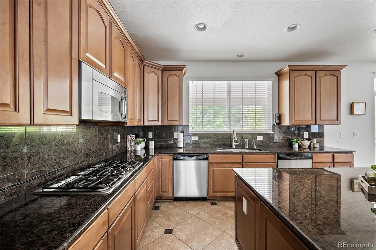
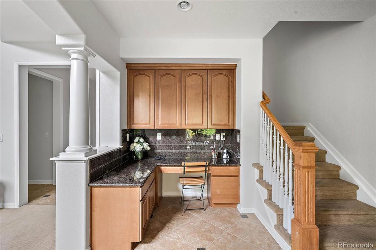
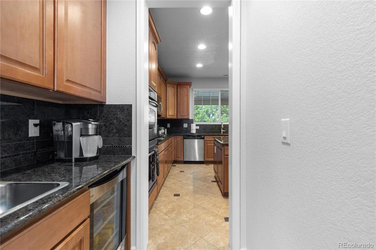
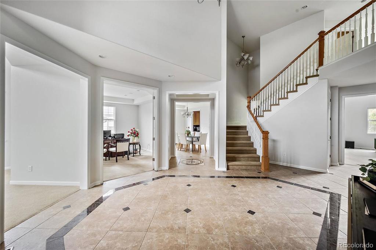
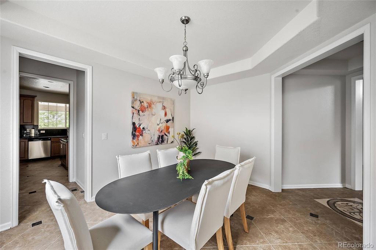
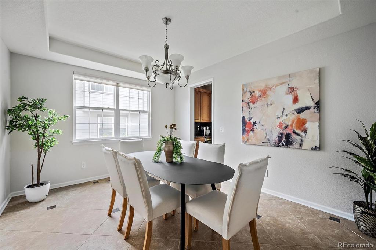
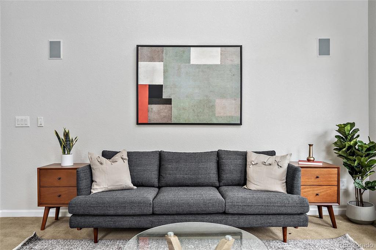
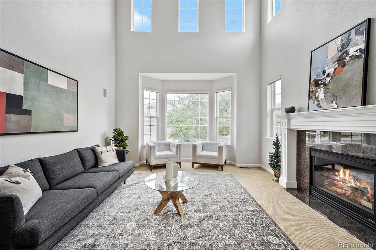
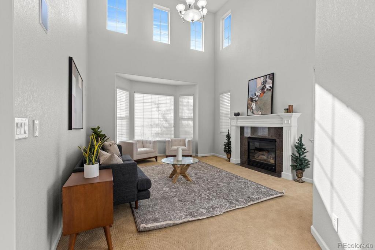
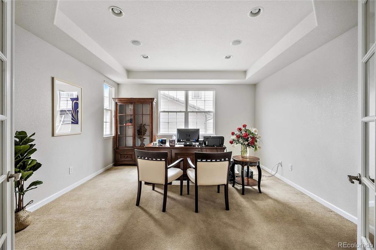
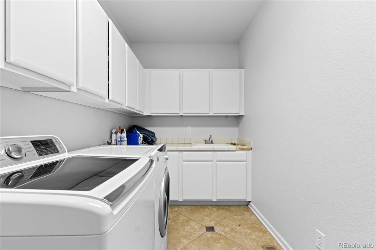
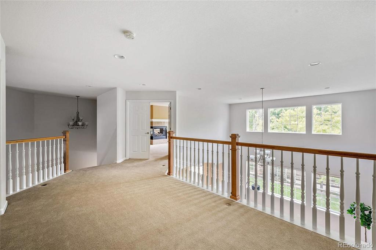
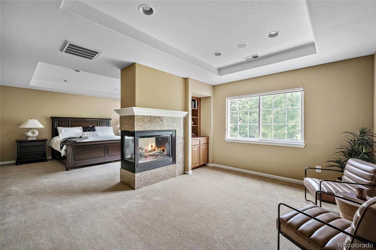
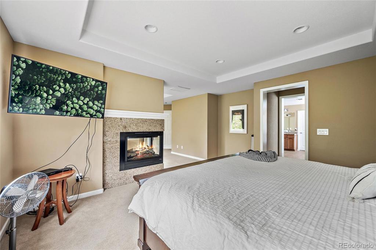
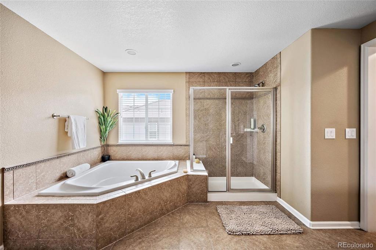
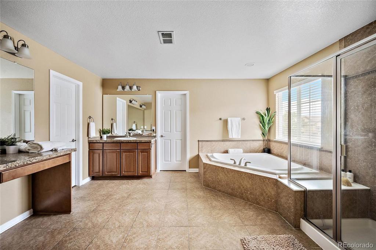
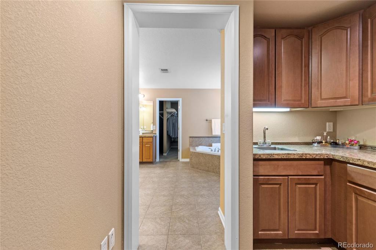
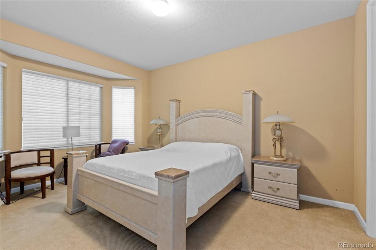
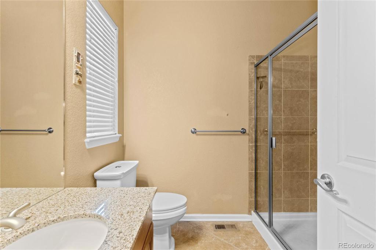
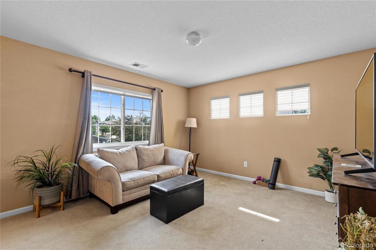
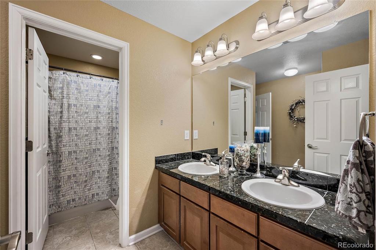
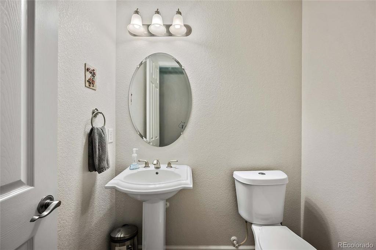
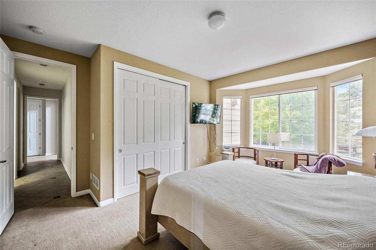
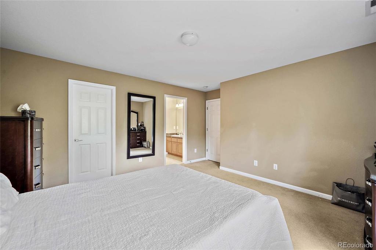
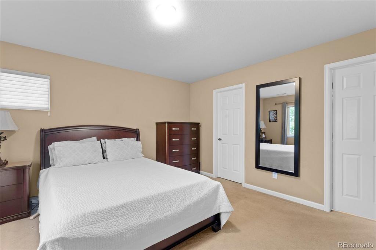
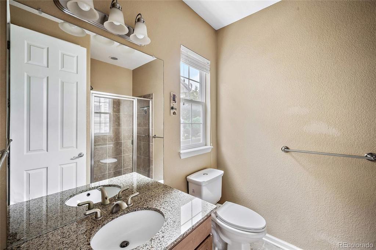
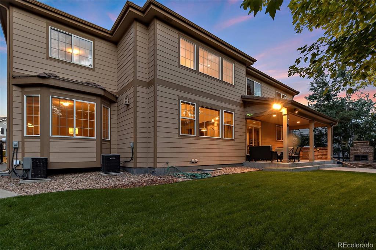
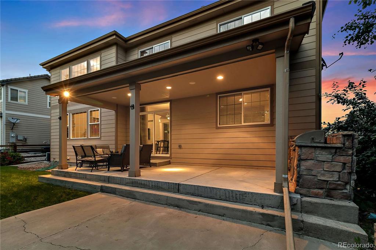


 Menu
Menu


