5091 S Clinton Street
Greenwood Village, CO 80111 — Arapahoe county
Price
$975,000
Sqft
2702.00 SqFt
Baths
3
Beds
3
Description
Must see this stunning mid-century mod at the end of a cul-de-sac. House has been completely updated! Even the ceilings have been raised from the standard 7'9" to over 9' throughout. Living room is open to the kitchen and the wood burning fireplace has been preserved. Kitchen has double ovens, induction cook top, walk-in pantry. Super cool doors that open up completely from the kitchen and dining area to the back yard beer garden (Yes your own beer garden!!) The back yard is one of the largest in the neighborhood with almost complete privacy. A wrap around deck adds plenty of space to enjoy the outdoors. Primary bedroom has built in closets w/plenty of storage a fireplace and 5 piece bath with soaking tub and double sinks. There's also a private exit to the hot tub area from the primary bedroom AND bathroom as well as a secondary bedroom. Added on 3rd car garage bay is extra deep and all doors are 8' tall perfect for trucks, RV parking or a car lift! Office/den area at the front of the house in addition to the 3 bedrooms. The house has been retrofitted to run entirely on electricity vs gas which is the future of renewable energy and the solar panels are completely paid for. Radiant heat throughout powered by 160 gallon electric water heater. Average YEARLY utility costs are $700. Hot tub stays, pool table stays. Water Filter stays. The house also features a steel roof impervious to hail. Updated electrical panel. Partially finished basement would make perfect theater room. LOCATION is amazing. Walking distance to Cherry Creek High School, Cherry Creek State Park, shopping restaurants and DTC. NO HOA! Do not miss your chance to own such a cool house!
Property Level and Sizes
SqFt Lot
12284.00
Lot Features
Eat-in Kitchen, Five Piece Bath, Kitchen Island, Open Floorplan
Lot Size
0.28
Foundation Details
Slab
Basement
Full,Interior Entry/Standard
Interior Details
Interior Features
Eat-in Kitchen, Five Piece Bath, Kitchen Island, Open Floorplan
Appliances
Cooktop, Dishwasher, Double Oven, Refrigerator, Washer
Electric
None
Flooring
Bamboo, Tile
Cooling
None
Heating
Radiant Floor
Fireplaces Features
Electric, Living Room, Primary Bedroom, Wood Burning
Exterior Details
Features
Fire Pit, Garden, Lighting, Private Yard, Spa/Hot Tub
Patio Porch Features
Deck,Wrap Around
Water
Public
Sewer
Public Sewer
Land Details
PPA
3571428.57
Road Frontage Type
Public Road
Road Responsibility
Public Maintained Road
Garage & Parking
Parking Spaces
1
Exterior Construction
Roof
Metal
Construction Materials
Stucco
Architectural Style
Mid-Century Modern
Exterior Features
Fire Pit, Garden, Lighting, Private Yard, Spa/Hot Tub
Financial Details
PSF Total
$370.10
PSF Finished
$512.30
PSF Above Grade
$644.33
Previous Year Tax
3960.00
Year Tax
2021
Primary HOA Fees
0.00
Location
Schools
Elementary School
Belleview
Middle School
Campus
High School
Cherry Creek
Walk Score®
Contact me about this property
Mary Ann Hinrichsen
RE/MAX Professionals
6020 Greenwood Plaza Boulevard
Greenwood Village, CO 80111, USA
6020 Greenwood Plaza Boulevard
Greenwood Village, CO 80111, USA
- Invitation Code: new-today
- maryann@maryannhinrichsen.com
- https://MaryannRealty.com
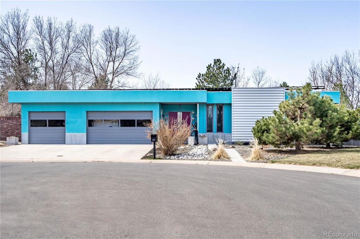
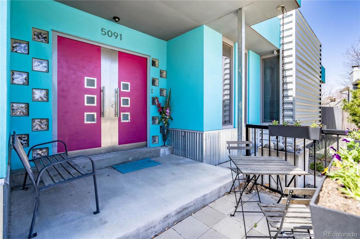
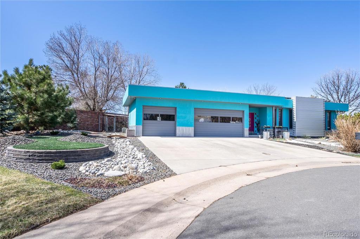
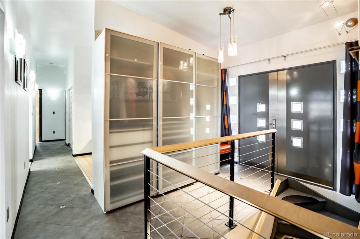
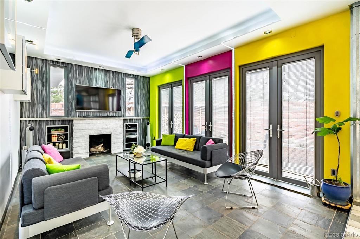
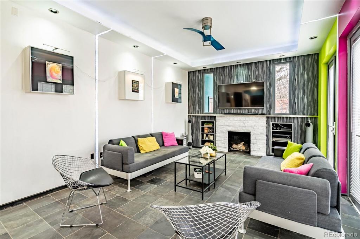
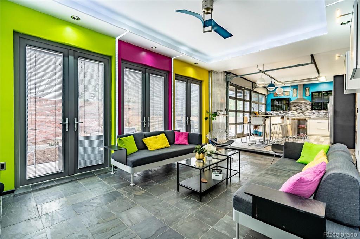
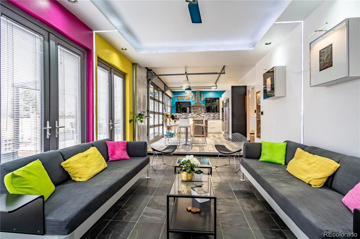
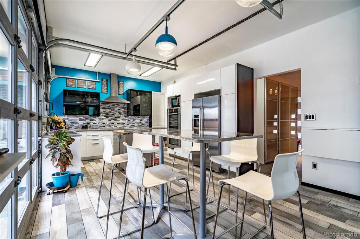
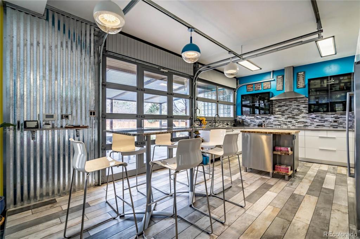
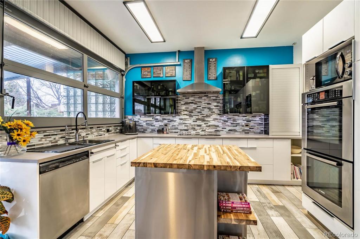
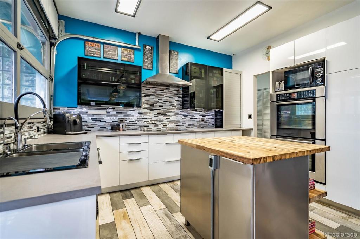
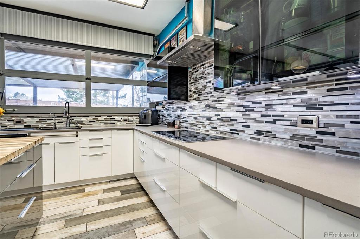
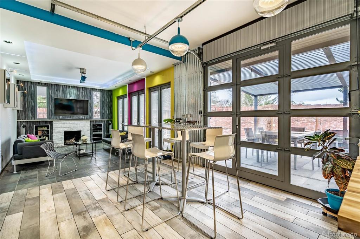
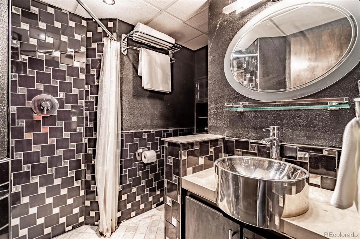
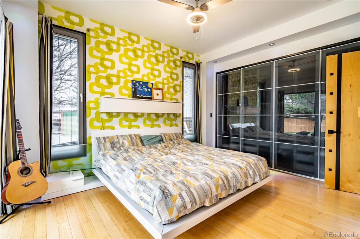
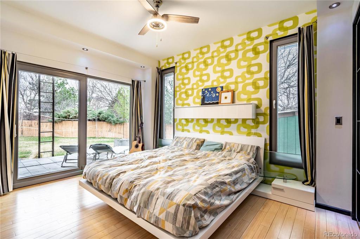
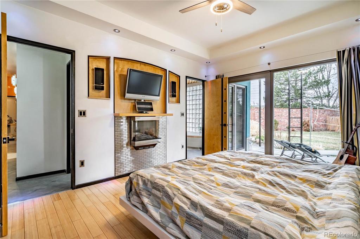
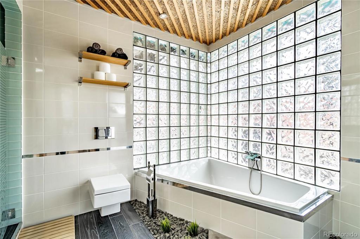
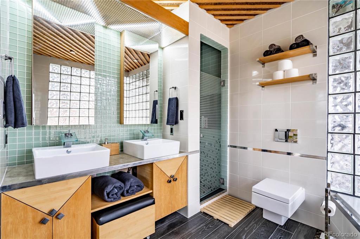
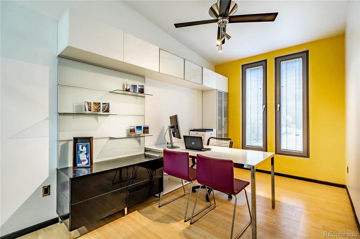
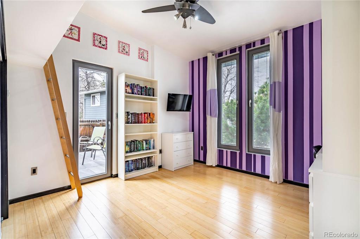
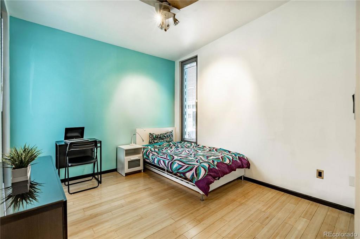
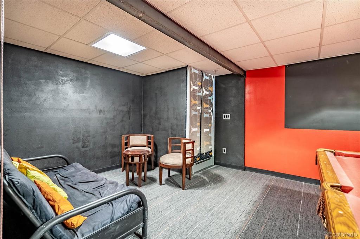
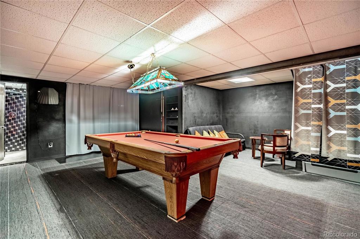
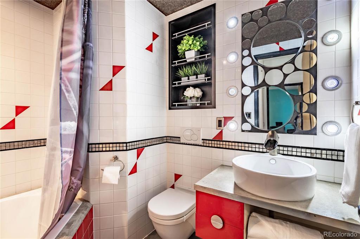
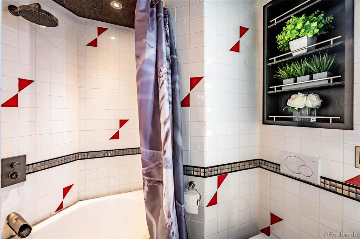
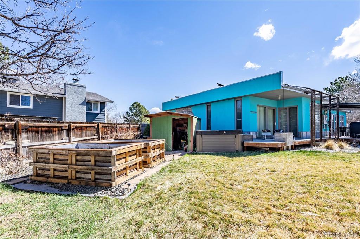
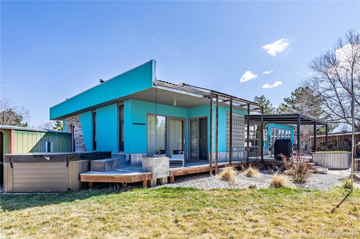
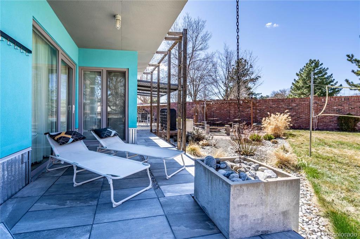
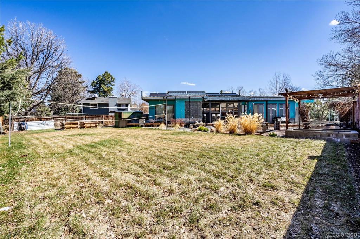
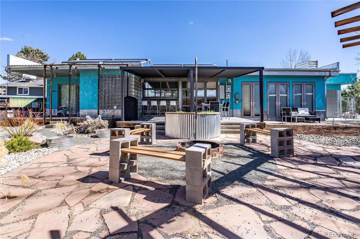
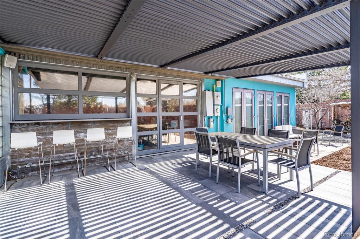
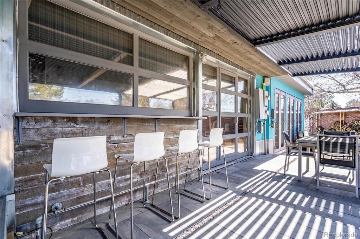
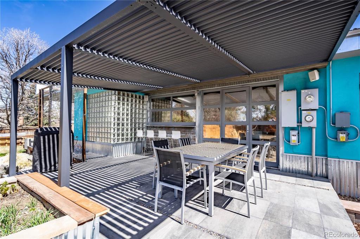
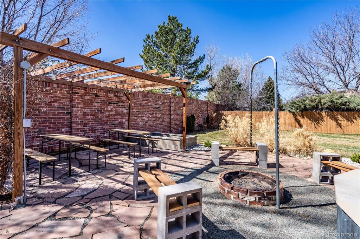
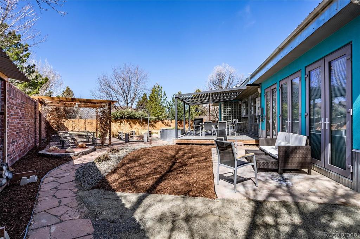
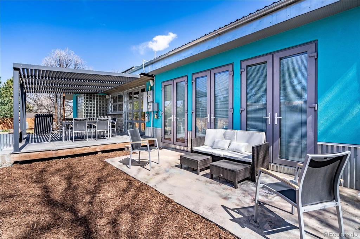
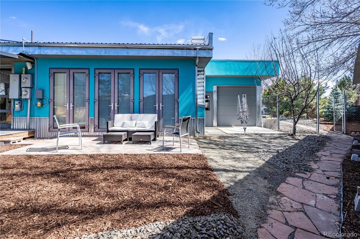
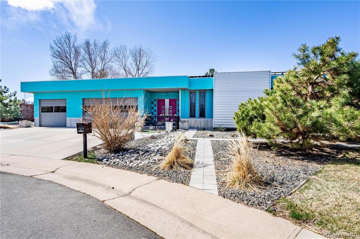


 Menu
Menu


