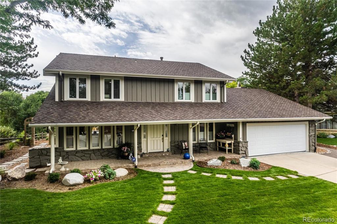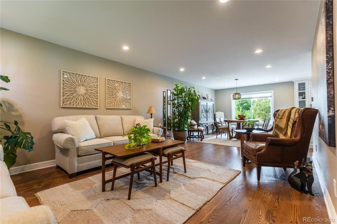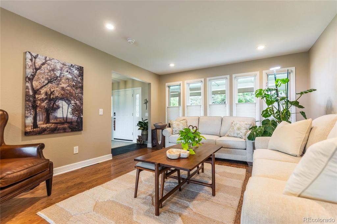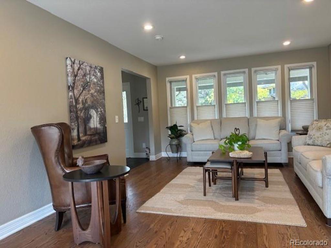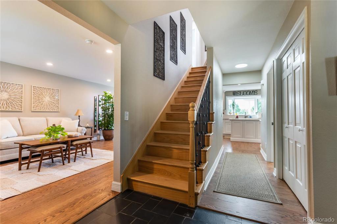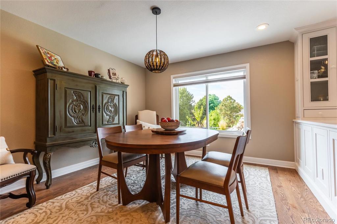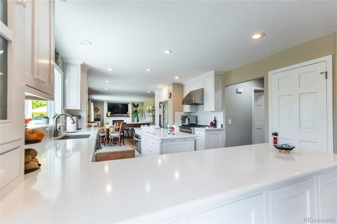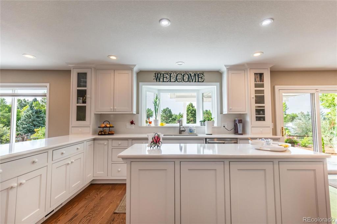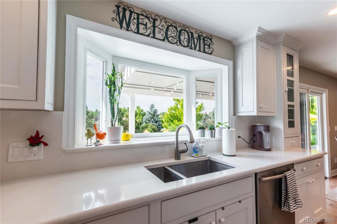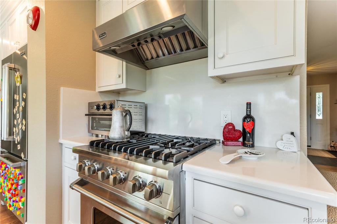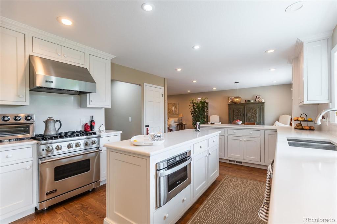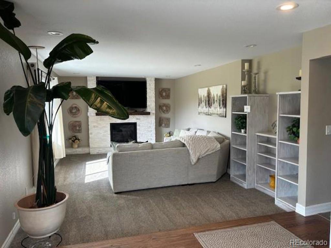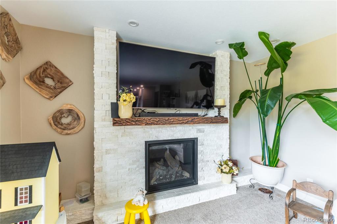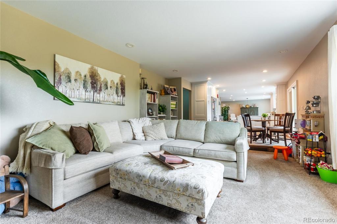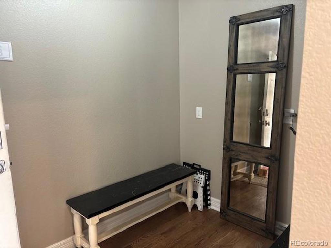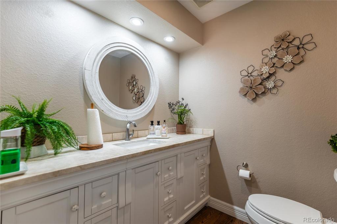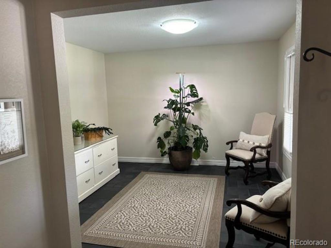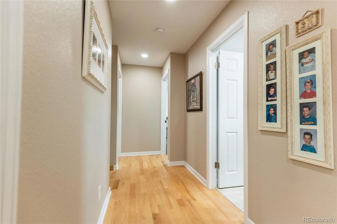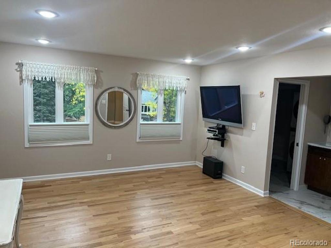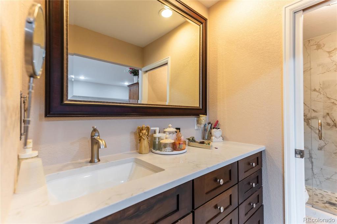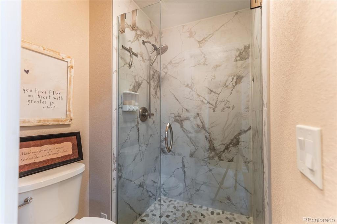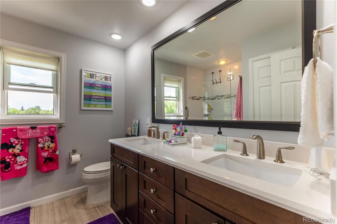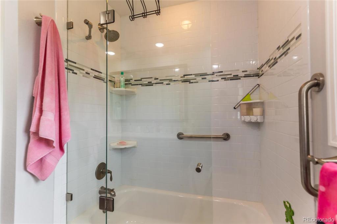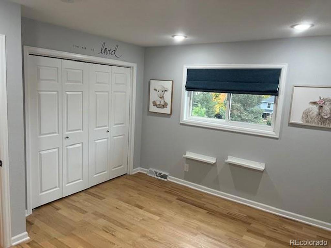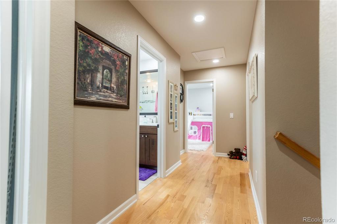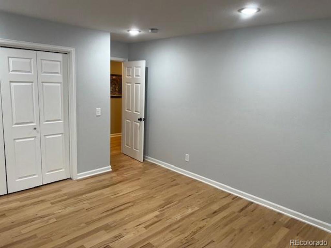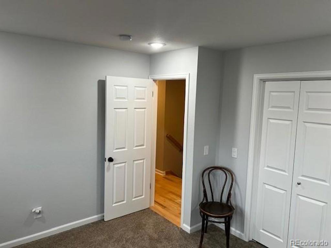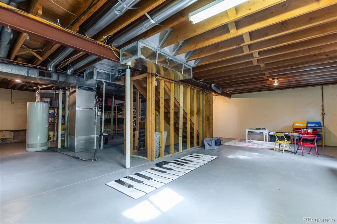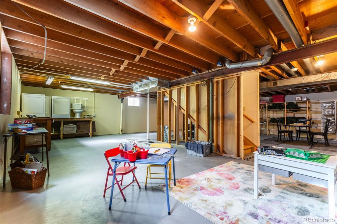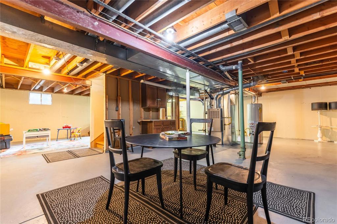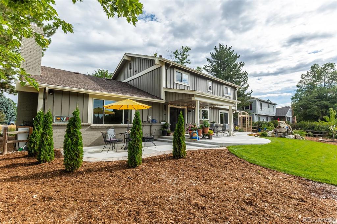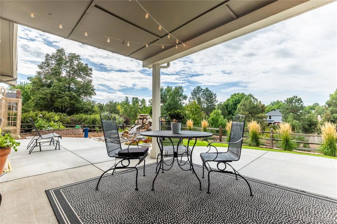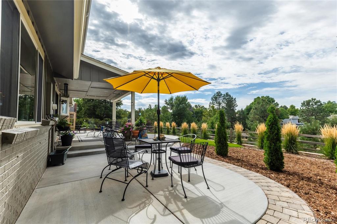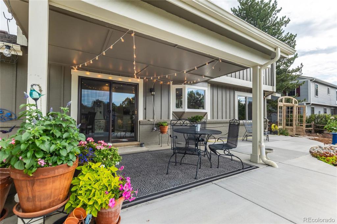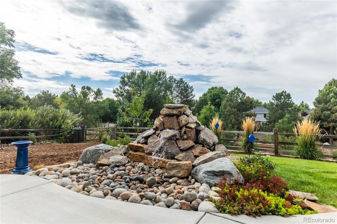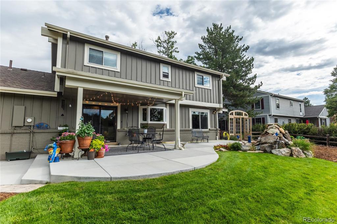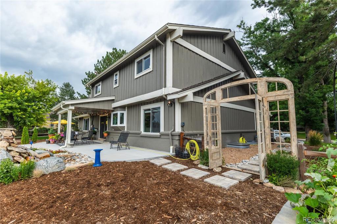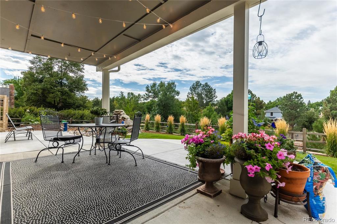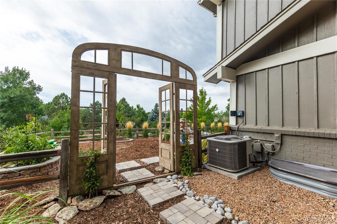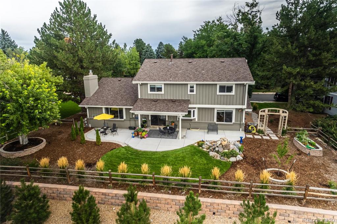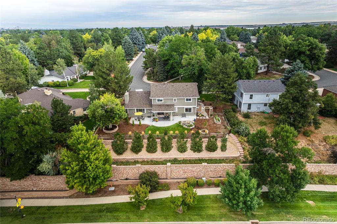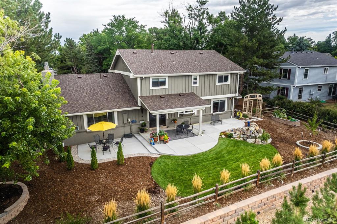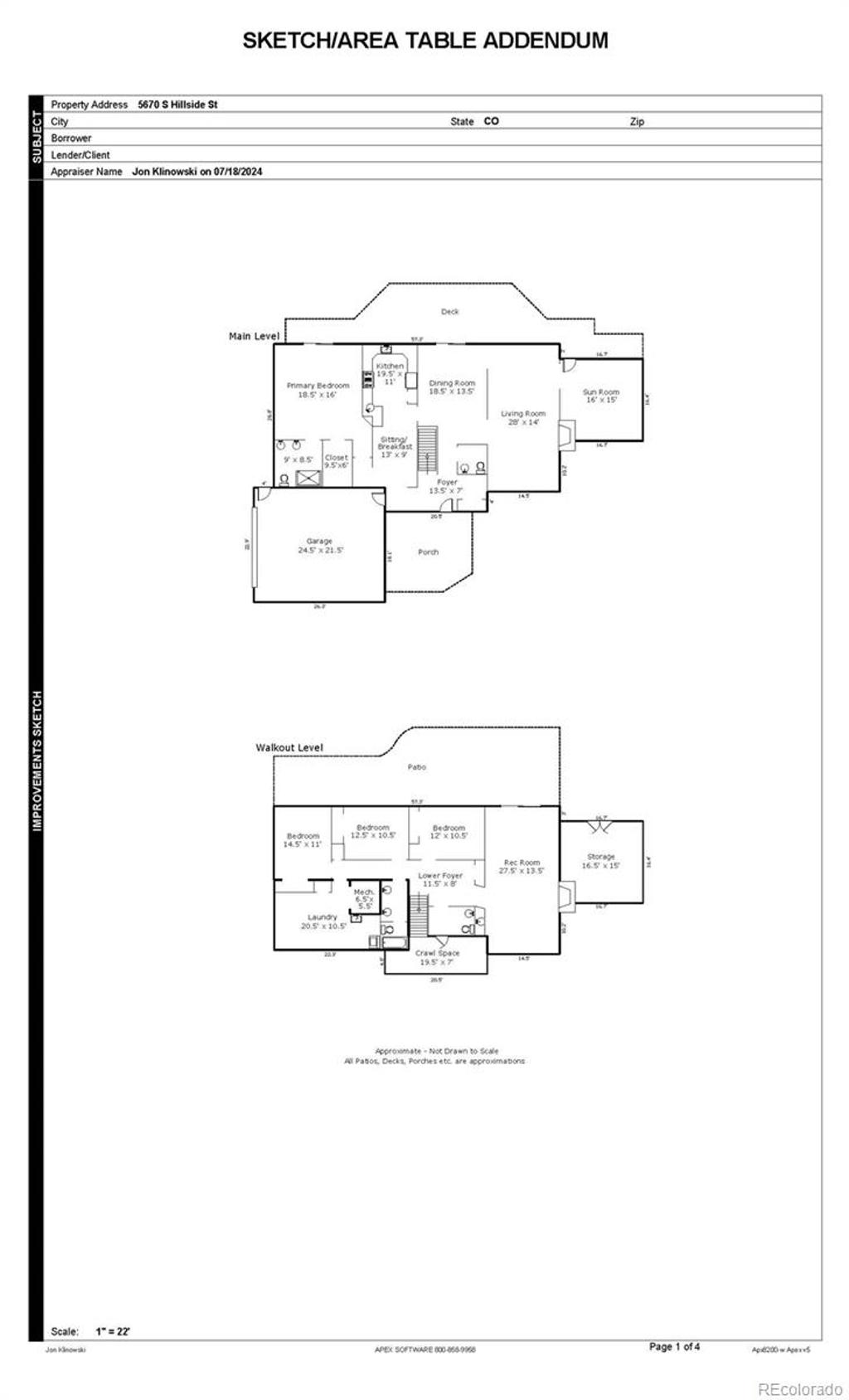Price
$1,219,000
Sqft
3836.00
Baths
3
Beds
4
Description
Welcome to your dream home! This beautifully updated two-story residence features 4 spacious bedrooms and is ideal for families seeking both style and functionality. Main Level:Step inside to discover stunning hardwood floors that flow through the main floor, creating a warm and inviting atmosphere. The open living and dining area is perfect for entertaining or cozy family gatherings. The modern kitchen boasts sleek countertops, and ample cabinetry, making meal prep a breeze. Enjoy your morning coffee in the sunlit breakfast nook, which opens to the backyard. The family room includes a custom fireplace surround and mantel. Upper Level: Upstairs, you’ll find four generously sized bedrooms, each with abundant natural light and closet space. The primary suite features an ensuite bathroom with contemporary fixtures and a relaxing atmosphere, perfect for unwinding after a long day. Lower Level: The open basement is a standout feature, providing endless possibilities for customization. Whether you envision a home theater, a playroom, or a fitness area, this versatile space is ready for your personal touch.There is a recently installed egress window to help with your finishes! Outdoor Space: Step outside to a well-maintained backyard,ideal for summer barbecues or quiet evenings under the stars. The landscaped yard provides a serene escape, while the patio area is perfect for entertaining friends and family. Location: Sundance Hills has so much to offer including tennis courts, a neighborhood pool that has a swim team, fun activities throughout the year including food trucks, holiday fireworks and pancake breakfasts! Cherry Creek State Park is nearby and the Cherry Creek schools, and nearby shopping all combine to this homes comfort and convenience. Don’t miss your chance to own this beautifully updated home with modern amenities and timeless charm! Schedule a showing today and envision your future in this inviting space!
Property Level and Sizes
Interior Details
Exterior Details
Land Details
Garage & Parking
Exterior Construction
Financial Details
Schools
Location
Schools
Walk Score®
Contact Me
About Me & My Skills
In addition to her Hall of Fame award, Mary Ann is a recipient of the Realtor of the Year award from the South Metro Denver Realtor Association (SMDRA) and the Colorado Association of Realtors (CAR). She has also been honored with SMDRA’s Lifetime Achievement Award and six distinguished service awards.
Mary Ann has been active with Realtor associations throughout her distinguished career. She has served as a CAR Director, 2021 CAR Treasurer, 2021 Co-chair of the CAR State Convention, 2010 Chair of the CAR state convention, and Vice Chair of the CAR Foundation (the group’s charitable arm) for 2022. In addition, Mary Ann has served as SMDRA’s Chairman of the Board and the 2022 Realtors Political Action Committee representative for the National Association of Realtors.
My History
Mary Ann is a noted expert in the relocation segment of the real estate business and her knowledge of metro Denver’s most desirable neighborhoods, with particular expertise in the metro area’s southern corridor. The award-winning broker’s high energy approach to business is complemented by her communication skills, outstanding marketing programs, and convenient showings and closings. In addition, Mary Ann works closely on her client’s behalf with lenders, title companies, inspectors, contractors, and other real estate service companies. She is a trusted advisor to her clients and works diligently to fulfill the needs and desires of home buyers and sellers from all occupations and with a wide range of budget considerations.
Prior to pursuing a career in real estate, Mary Ann worked for residential builders in North Dakota and in the metro Denver area. She attended Casper College and the University of Colorado, and enjoys gardening, traveling, writing, and the arts. Mary Ann is a member of the South Metro Denver Realtor Association and believes her comprehensive knowledge of the real estate industry’s special nuances and obstacles is what separates her from mainstream Realtors.
For more information on real estate services from Mary Ann Hinrichsen and to enjoy a rewarding, seamless real estate experience, contact her today!
My Video Introduction
Get In Touch
Complete the form below to send me a message.


 Menu
Menu