21 S Franklin Circle
Greenwood Village, CO 80121 — Arapahoe county
Price
$3,975,000
Sqft
11940.00 SqFt
Baths
8
Beds
5
Description
Greenwood Village Oasis. Hidden within 2.1 acres of lush greenery, this oasis with waterfalls, pond, gazebo, wishing bridge is truly an escape. The exterior is real hard coat stucco with a Davinci shingle roof. As you enter the front doors into the grand entryway from prestigious circular driveway, you are immediately struck by the impressive Cherrywood custom millwork throughout the home, some with 10 individual layers of molding, which took custom millworkers nearly a year to complete. Handsome wood-paneled library on main floor, complete with wet bar, wood-burning fireplace and built-in bookshelves. Impressive great room has soaring ceilings with skylights, beams and brick wood-burning fireplace and grand staircase to second floor. The kitchen is attached to this with a door to take you to the patio and lush yard. First floor has a formal living room, formal dining room w fireplace and built-in hidden bar, behind heavy wide doors, a sunroom, two powder rooms and 3-car oversized heated garage w epoxy floors. Another gracious solid Cherrywood staircase at the front of the home leads you to the second floor with an oversized Master suite with a deck with a view of the pond, sounds of the waterfalls, green marble surround fireplace, his and her walk-in closet, hers oversized w laundry room attached, sitting room and 5-piece master bath with steam shower. There are also 3 en-suite bedrooms on this level, as well as a nice sized office and lots of storage space throughout. 3rd floor is a replica of a 1950’’s diner complete w soda shop bar, projector room and storage. Basement has gym and ¾ bath. This private home hidden behind mature trees and exquisite landscaping and magical grounds has a huge footprint for entertaining and living. Incredible location w quick access to main thoroughfares. Bring your designer and make this pristine massive home w gorgeous bones into your magnificent dream property. Bring all offers!
Property Level and Sizes
SqFt Lot
91911.60
Lot Features
Built-in Features, Eat-in Kitchen, Entrance Foyer, Five Piece Bath, High Ceilings, Kitchen Island, Primary Suite, Open Floorplan, Vaulted Ceiling(s), Walk-In Closet(s)
Lot Size
2.11
Foundation Details
Structural
Basement
Partial
Interior Details
Interior Features
Built-in Features, Eat-in Kitchen, Entrance Foyer, Five Piece Bath, High Ceilings, Kitchen Island, Primary Suite, Open Floorplan, Vaulted Ceiling(s), Walk-In Closet(s)
Appliances
Dishwasher, Disposal, Microwave, Oven, Range, Refrigerator
Electric
Central Air
Flooring
Carpet, Wood
Cooling
Central Air
Heating
Forced Air
Fireplaces Features
Dining Room, Great Room, Living Room, Other
Exterior Details
Features
Private Yard, Water Feature
Patio Porch Features
Front Porch,Patio
Lot View
Water
Water
Public
Sewer
Public Sewer
Land Details
PPA
1883886.26
Road Frontage Type
Public Road
Road Responsibility
Public Maintained Road
Road Surface Type
Paved
Garage & Parking
Parking Spaces
1
Parking Features
Circular Driveway, Finished, Floor Coating, Heated Garage, Oversized
Exterior Construction
Roof
Other
Construction Materials
Stone, Stucco
Architectural Style
Traditional
Exterior Features
Private Yard, Water Feature
Builder Name 2
Rebuilt in 1992
Builder Source
Appraiser
Financial Details
PSF Total
$332.91
PSF Finished
$332.91
PSF Above Grade
$358.33
Previous Year Tax
10570.00
Year Tax
2020
Primary HOA Fees
0.00
Location
Schools
Elementary School
Cherry Hills Village
Middle School
West
High School
Cherry Creek
Walk Score®
Contact me about this property
Mary Ann Hinrichsen
RE/MAX Professionals
6020 Greenwood Plaza Boulevard
Greenwood Village, CO 80111, USA
6020 Greenwood Plaza Boulevard
Greenwood Village, CO 80111, USA
- Invitation Code: new-today
- maryann@maryannhinrichsen.com
- https://MaryannRealty.com
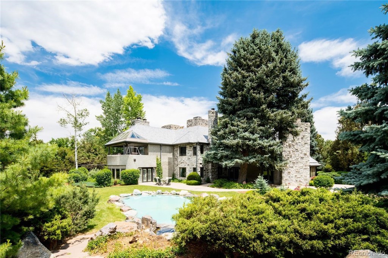
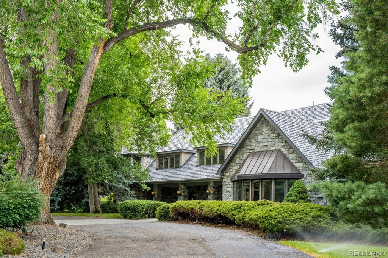
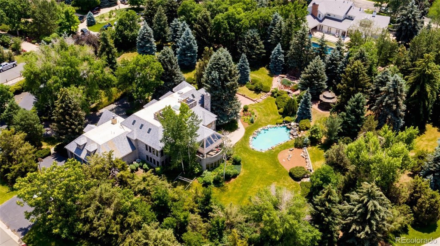
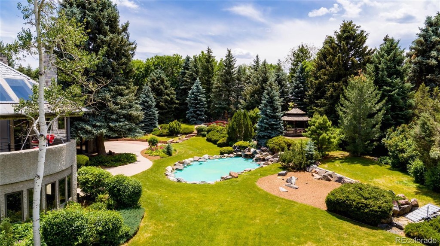
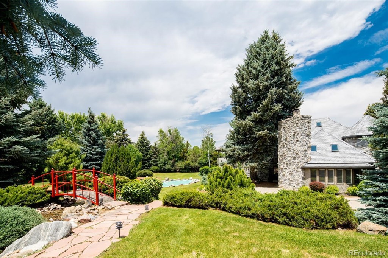
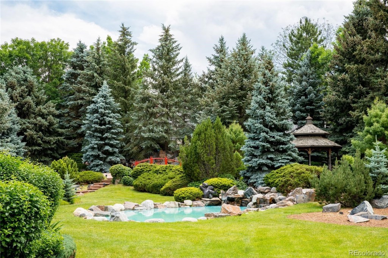
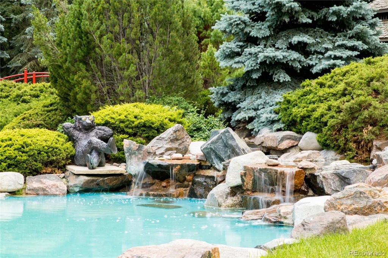
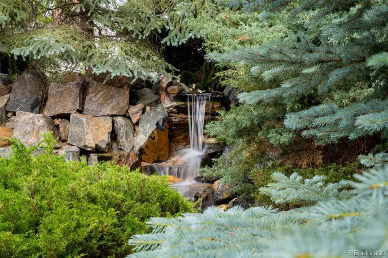
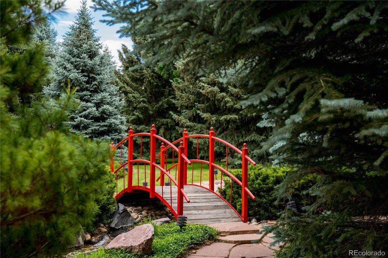
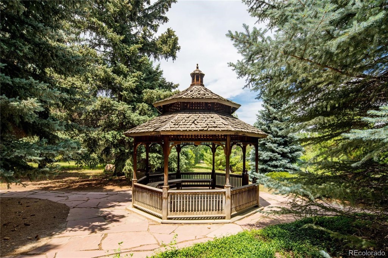
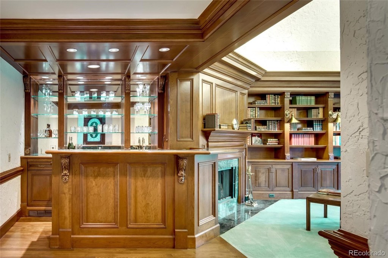
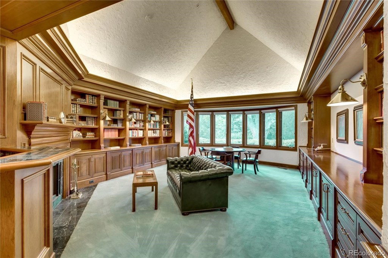
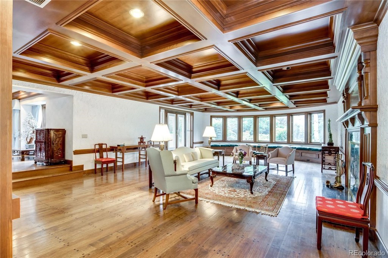
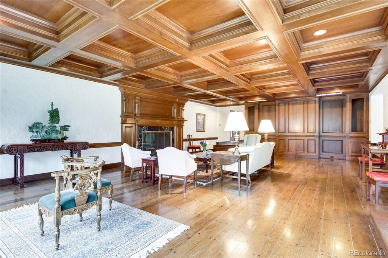
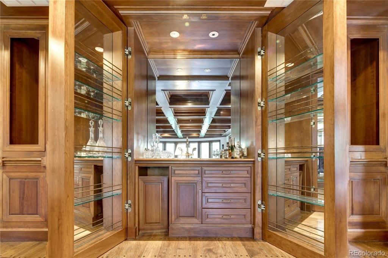
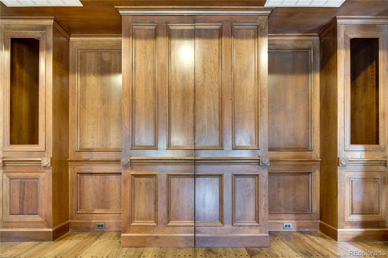
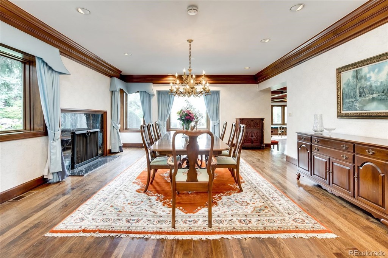
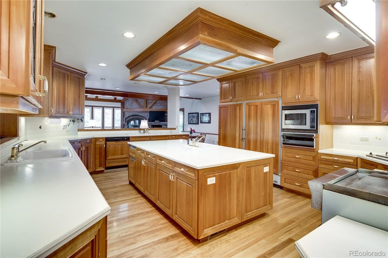
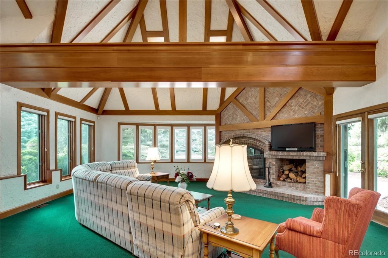
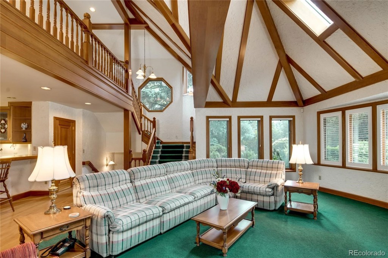
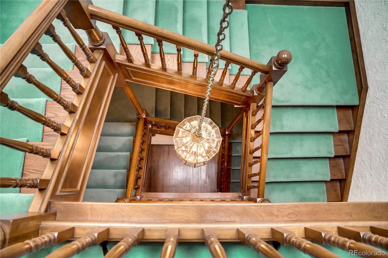
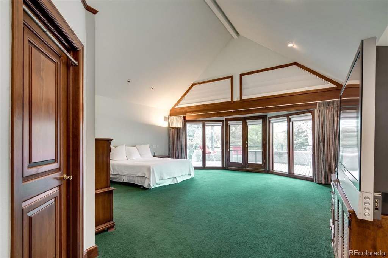
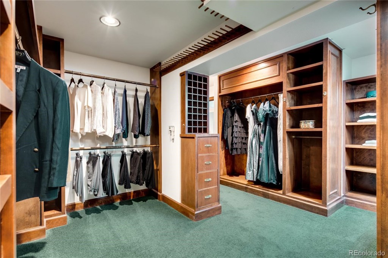
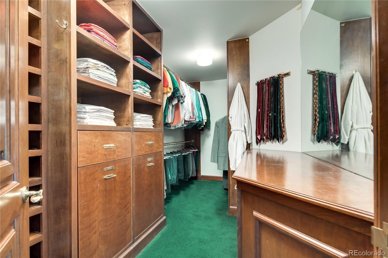
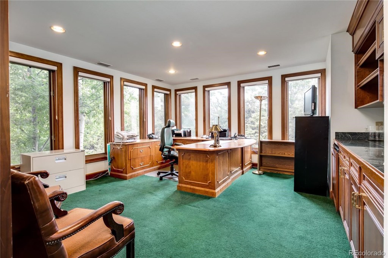
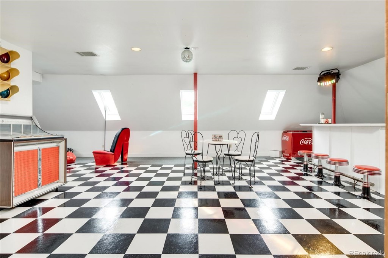
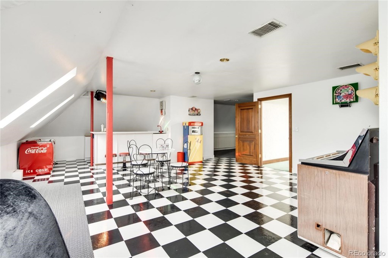
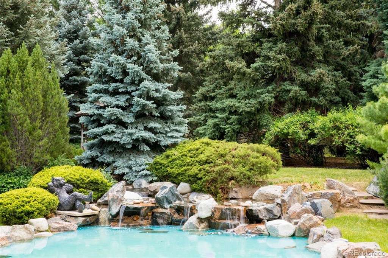
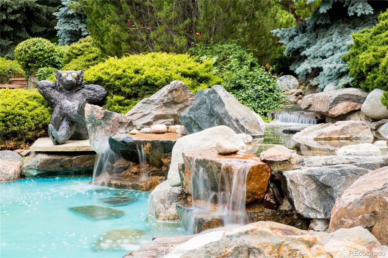
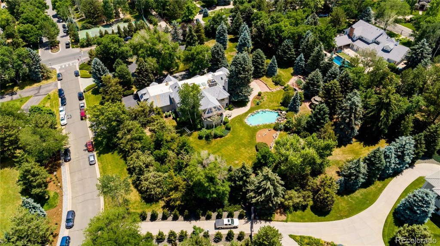
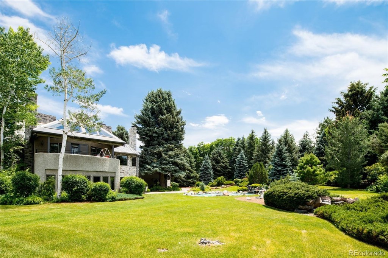
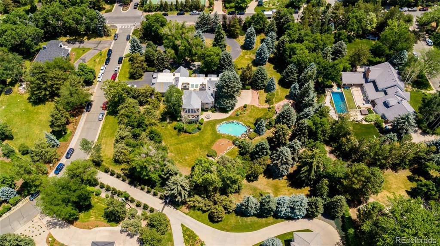
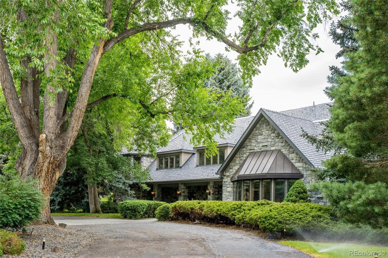
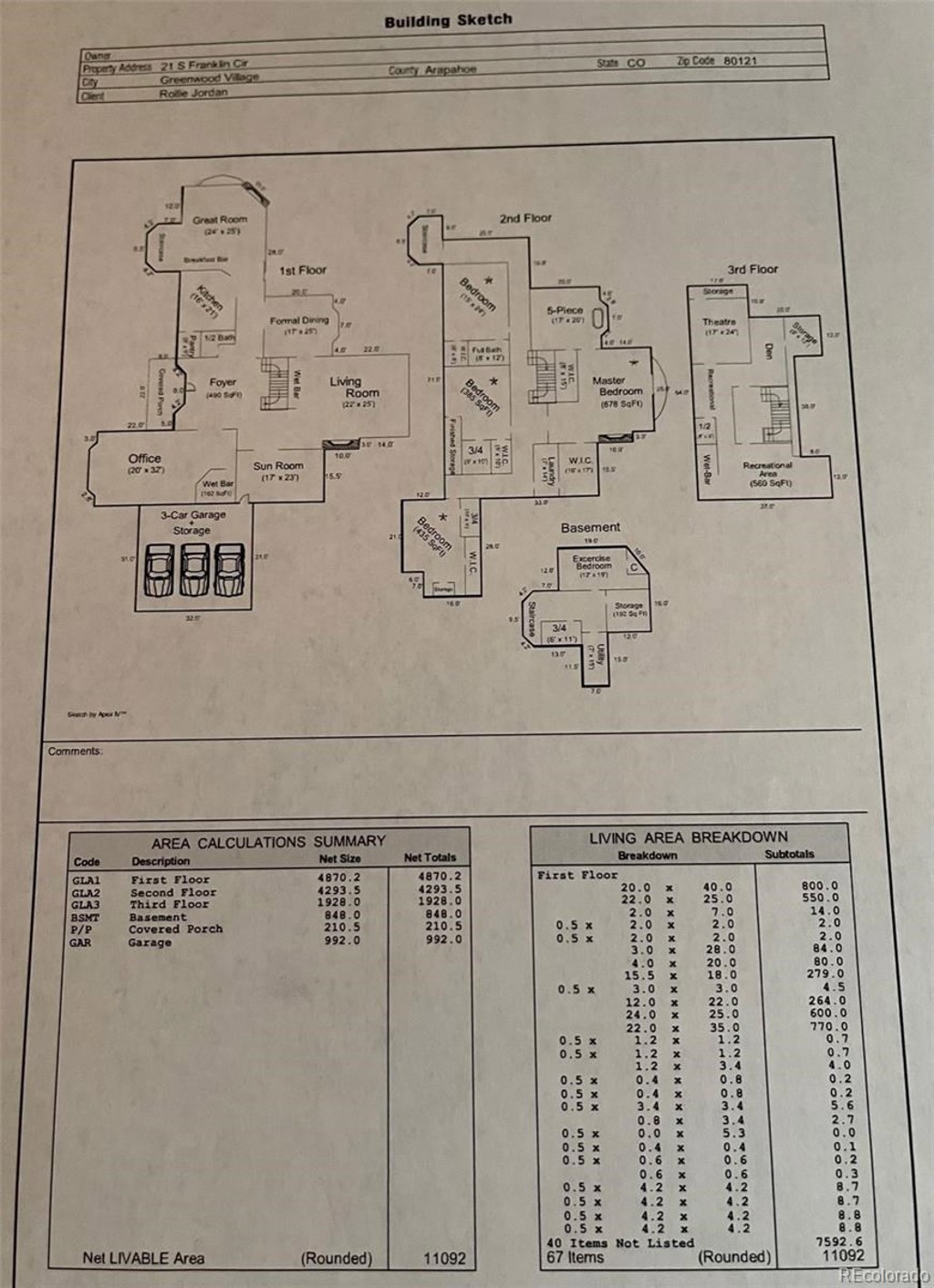


 Menu
Menu
 Schedule a Showing
Schedule a Showing

