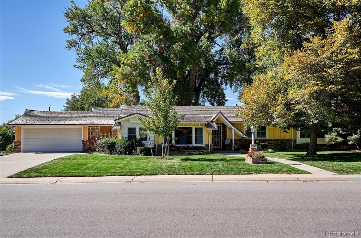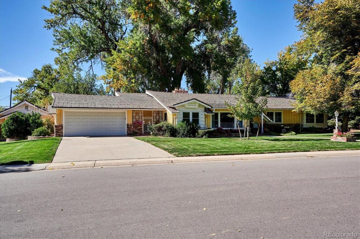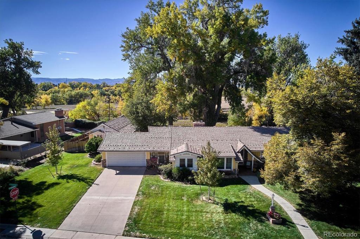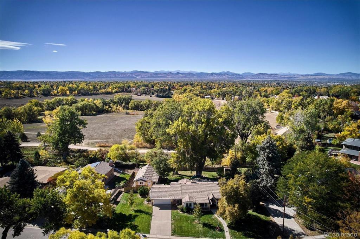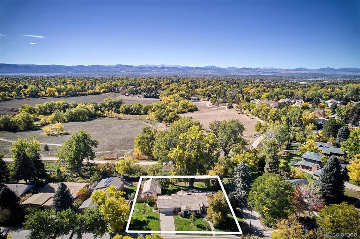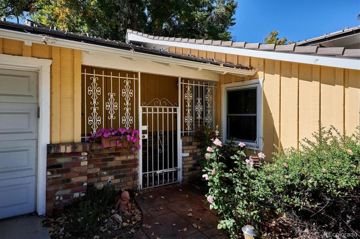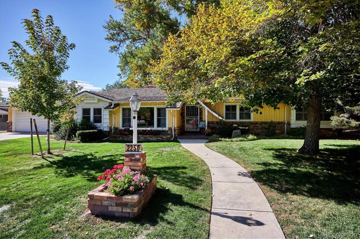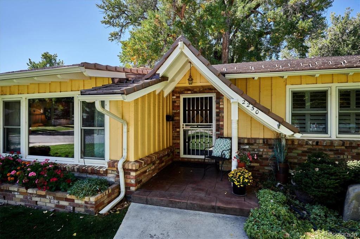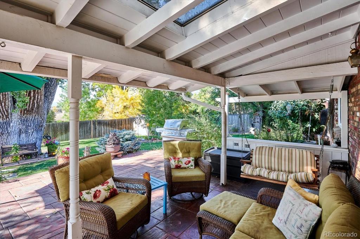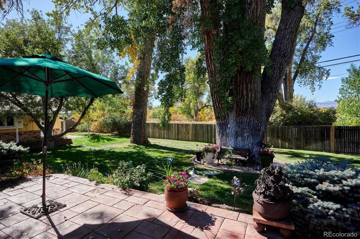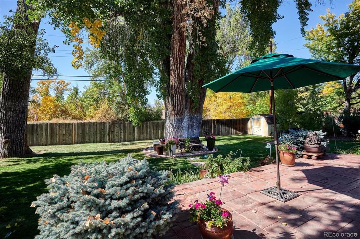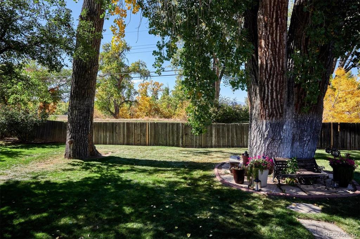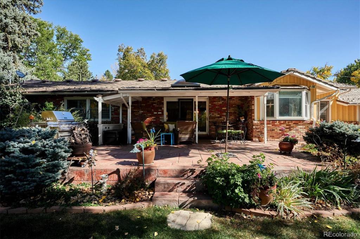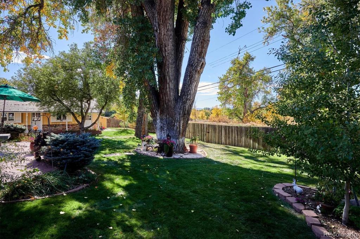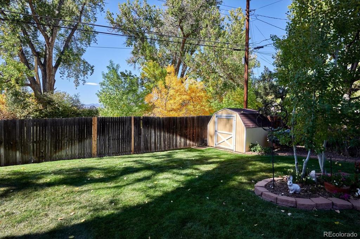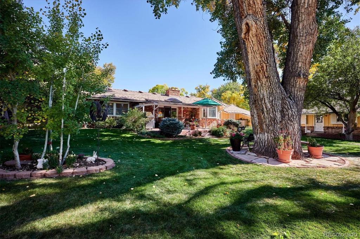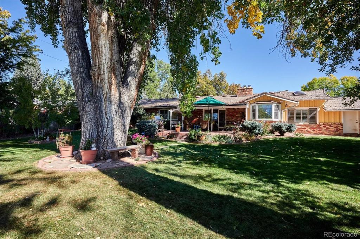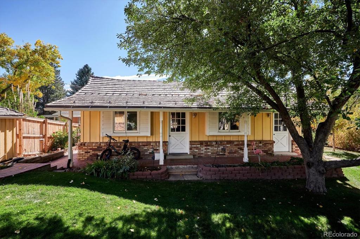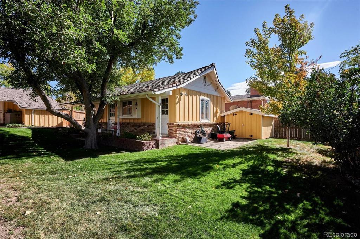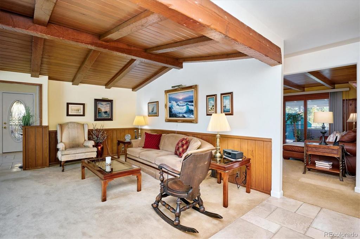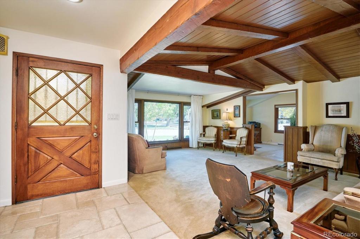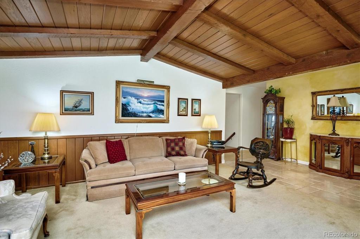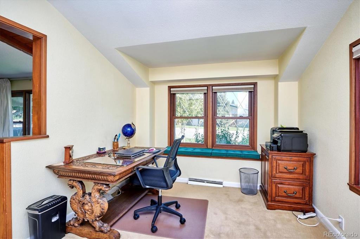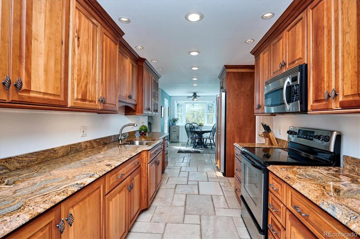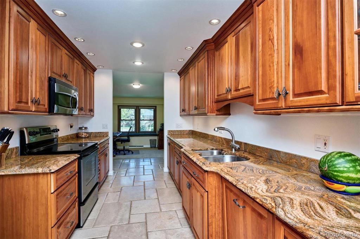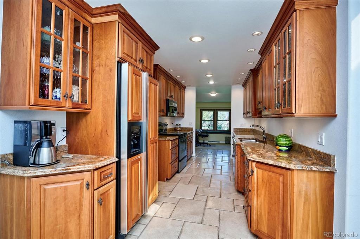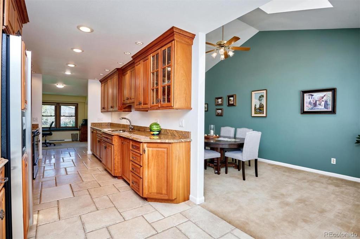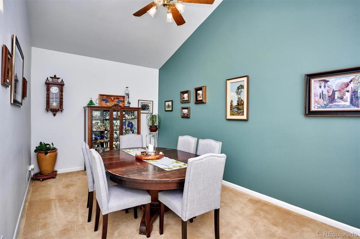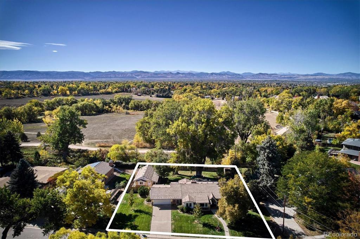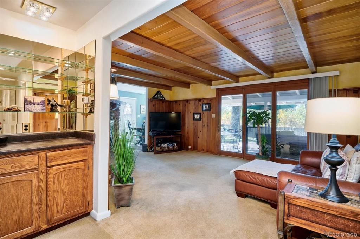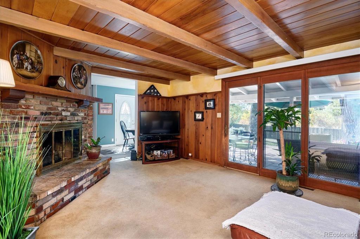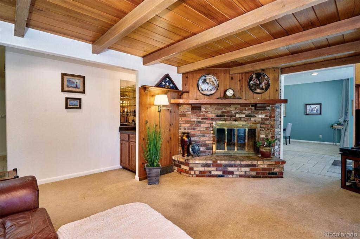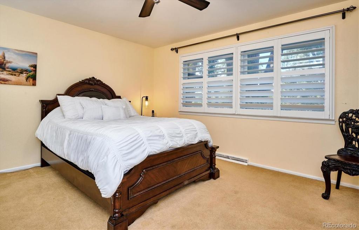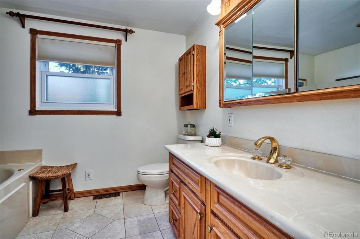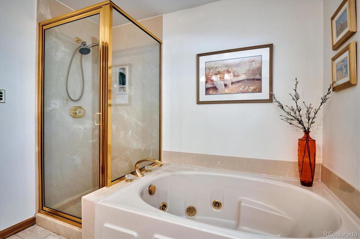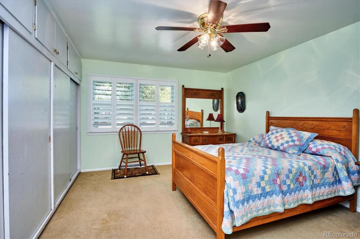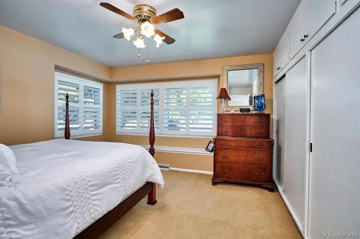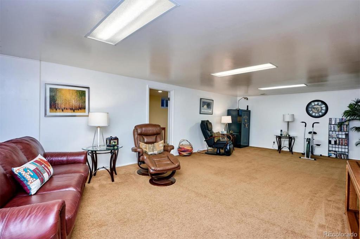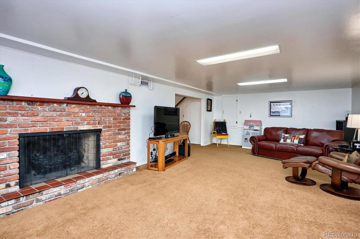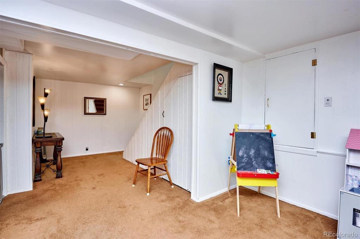Price
$1,265,000
Sqft
3424.00
Baths
3
Beds
4
Description
Unique opportunity to own this picturesque property situated on .41 acres, backing to the Highline Canal in Cherry Hills Crest area! Current owner has lived in this home for 40 years. Some refer to this as the“Hansel and Gretel”property due to the quaint style of the property with detached cottage. This home has 3 bedrooms, full and ¾ baths on the main level. The primary bathroom is going through a remodel with new flooring, shower tile and glass enclosure, 2-sink vanity w/marble counter, sink/shower faucets, paint, etc. Spacious living room with TandG ceiling and beams. Family room w/gas FP, TandG ceiling and beams and access/views to patio and canal. Perfect setting for entertaining or just relaxing. Kitchen has slab granite counters, under counter lighting, tile floors, pantry, eat-in area. Dining room, office and laundry on main level. Plantation shutters. Finished basement includes 4th bedroom, spacious family room w/wood-burning FP and ¾ bath. New: roof/gutters 2016, Central A/C 2017, attic fan 2015, 50-gal water heater 2019, 2 furnaces in house 2011, windows 2002/2004, radon mitigation system 2016, GDO 2016, etc. Exquisite setting with lush landscaping, many trees, mountain views, fenced yard, and patio. Detached cottage has hardwood floors, dutch door, electricity and heat providing so many possibilities for use as an office, studio, guest quarters, etc. Oversized 2-car garage, breezeway, 2 utility sheds, gas grill, attic fan. Location! Location! Location! in beautiful treed area near public transportation, restaurants, Trader Joes, Goodson Rec Center, Dekovend park and, of course, the Highline Canal. Don't miss out on this custom one-of-a-kind home!
Virtual Tour / Video
Property Level and Sizes
Interior Details
Exterior Details
Land Details
Garage & Parking
Exterior Construction
Financial Details
Schools
Location
Schools
Walk Score®
Contact Me
About Me & My Skills
In addition to her Hall of Fame award, Mary Ann is a recipient of the Realtor of the Year award from the South Metro Denver Realtor Association (SMDRA) and the Colorado Association of Realtors (CAR). She has also been honored with SMDRA’s Lifetime Achievement Award and six distinguished service awards.
Mary Ann has been active with Realtor associations throughout her distinguished career. She has served as a CAR Director, 2021 CAR Treasurer, 2021 Co-chair of the CAR State Convention, 2010 Chair of the CAR state convention, and Vice Chair of the CAR Foundation (the group’s charitable arm) for 2022. In addition, Mary Ann has served as SMDRA’s Chairman of the Board and the 2022 Realtors Political Action Committee representative for the National Association of Realtors.
My History
Mary Ann is a noted expert in the relocation segment of the real estate business and her knowledge of metro Denver’s most desirable neighborhoods, with particular expertise in the metro area’s southern corridor. The award-winning broker’s high energy approach to business is complemented by her communication skills, outstanding marketing programs, and convenient showings and closings. In addition, Mary Ann works closely on her client’s behalf with lenders, title companies, inspectors, contractors, and other real estate service companies. She is a trusted advisor to her clients and works diligently to fulfill the needs and desires of home buyers and sellers from all occupations and with a wide range of budget considerations.
Prior to pursuing a career in real estate, Mary Ann worked for residential builders in North Dakota and in the metro Denver area. She attended Casper College and the University of Colorado, and enjoys gardening, traveling, writing, and the arts. Mary Ann is a member of the South Metro Denver Realtor Association and believes her comprehensive knowledge of the real estate industry’s special nuances and obstacles is what separates her from mainstream Realtors.
For more information on real estate services from Mary Ann Hinrichsen and to enjoy a rewarding, seamless real estate experience, contact her today!
My Video Introduction
Get In Touch
Complete the form below to send me a message.


 Menu
Menu