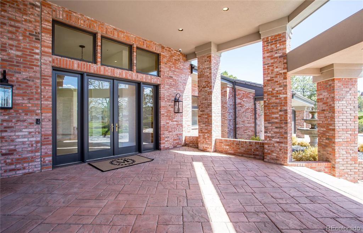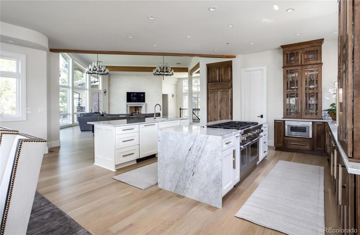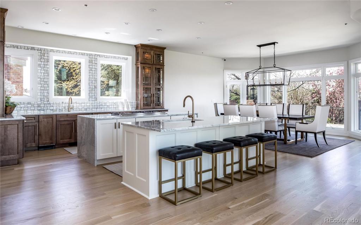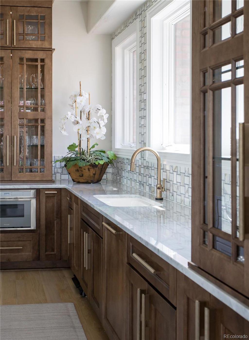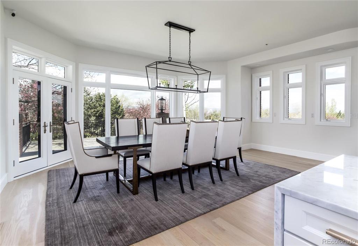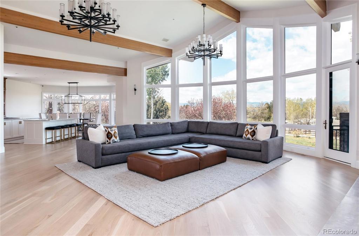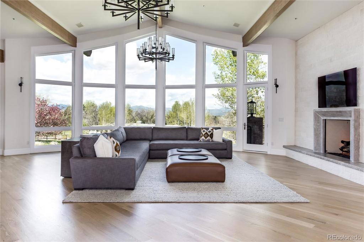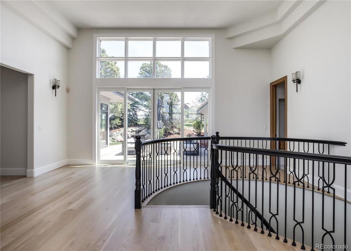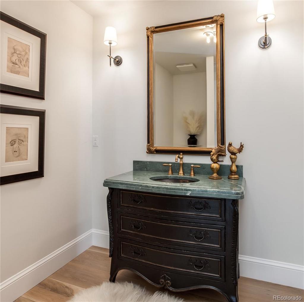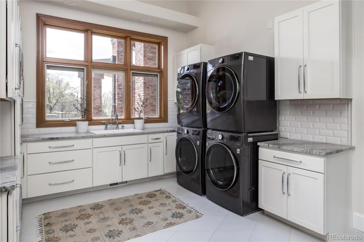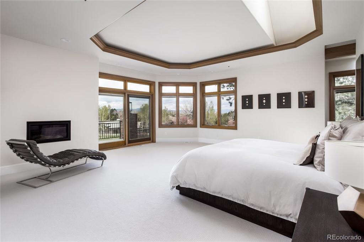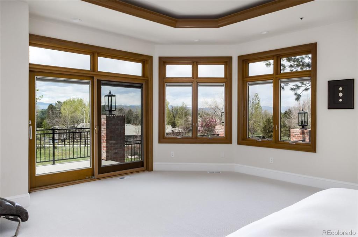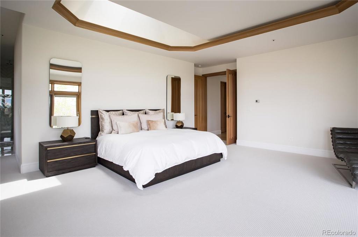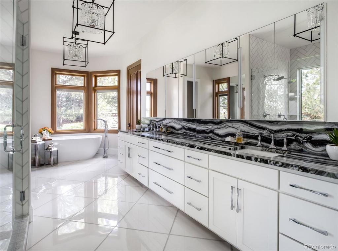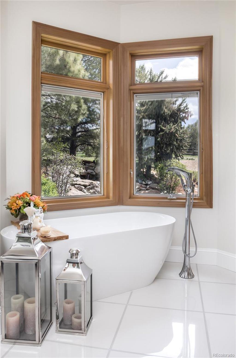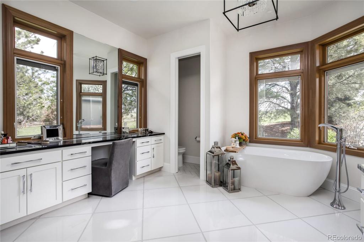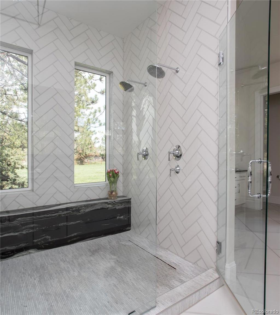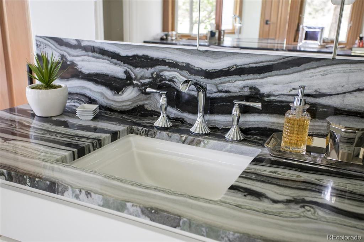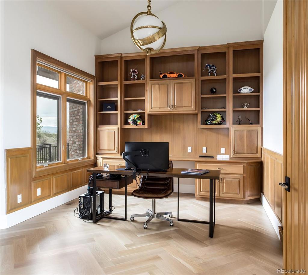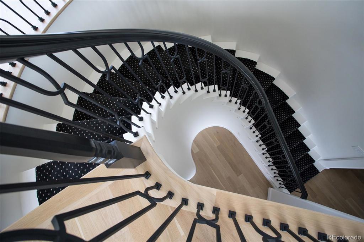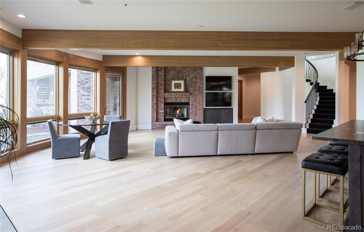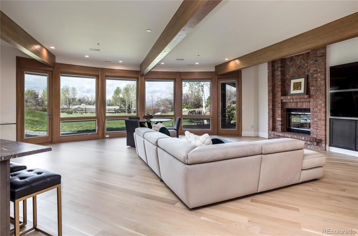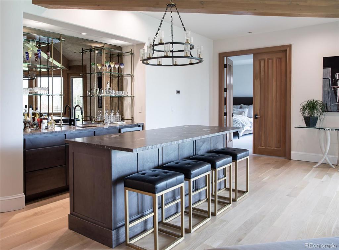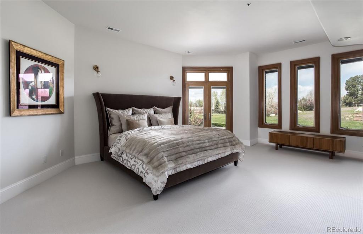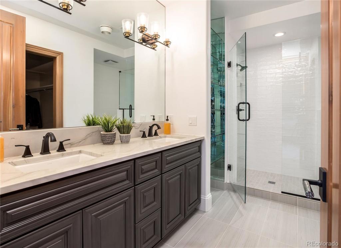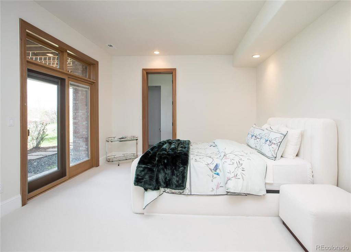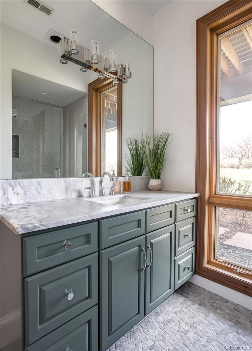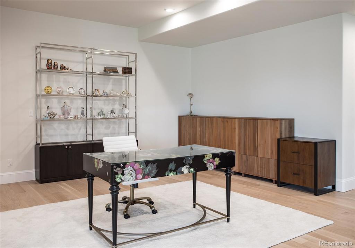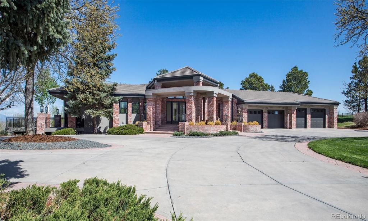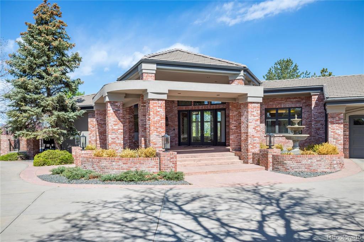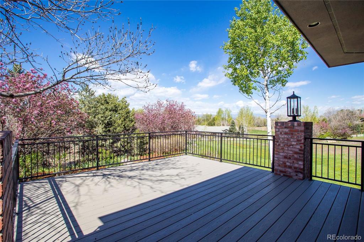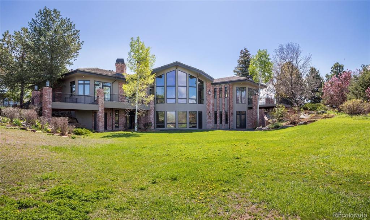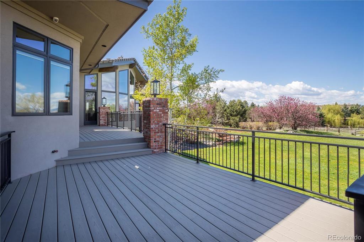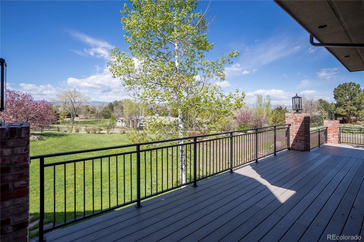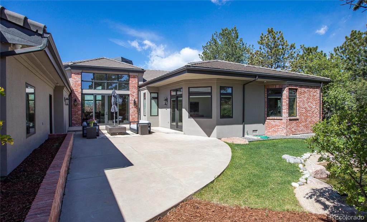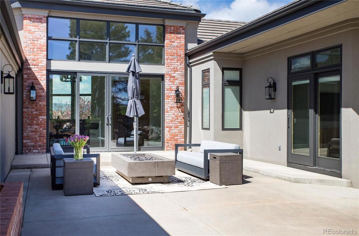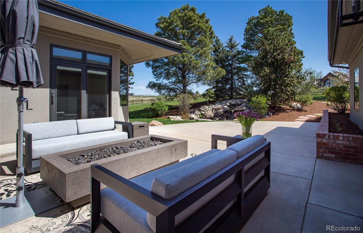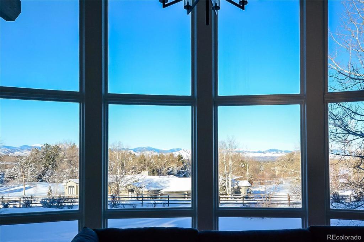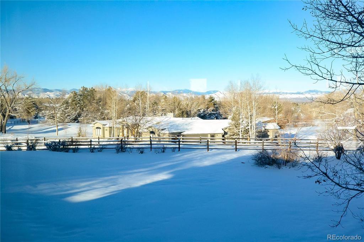Price
$3,890,000
Sqft
7598.00
Baths
5
Beds
4
Description
Do not miss out on this incredible dream of a home. This custom ranch sits on over two plus acres with the most stunning mountain views in GV, this includes a walkout basement with four separate exits and floor to ceiling windows, this gorgeous open floor plan flows beautifully throughout the home. The kitchen is as luxurious as they come with Carrara marble countertops one waterfall island and one bar island, mosaic marble backslash, all appliances are panel covered to match the custom cabinetry, sub-zero fridge/freezer, two dishwashers, two sinks with Brizo touch faucets, two trash compactors, 48-inch Thermador range, Thermador drawer micro/warming drawer and walk-in pantry with full length matching marble counter for large countertop appliances. Elegantly designed white oak floors throughout, herringbone pattern laid in the entry and study. This open floor plan offers such a lavish lifestyle for the ultimate entertainer. A one-of-a-kind chic powder bath. Enormous laundry room with leathered quartzite counters, large sink, two washers, two dryers, Bosch fridge/freezer with a temperature-controlled wine drawer, full size closet and perfectly located right off the garage. The Primary suite is the entire north east wing of the home with captivating views from the moment you open your eyes and a primary bath to die for with a grand shower with two shower heads and a spectacular rain head, a 13 foot his and hers vanity covered in breathtaking black and white marble, a separate temperature controlled vanity area that makes getting ready undeniably glamorous, radiant floor heating, a bathtub that sits just next to an exterior waterfall for the utmost relaxation and most importantly two separate water closets. It does not stop there with a massive walk-in closet and secluded primary retreat with exterior access. Tastefully designed staircase that leads to the walk out basement with two remote bedrooms with on-suite bathrooms. An entertainer’s bar with all the bells and whistles.
Property Level and Sizes
Interior Details
Exterior Details
Land Details
Garage & Parking
Exterior Construction
Financial Details
Schools
Location
Schools
Walk Score®
Contact Me
About Me & My Skills
In addition to her Hall of Fame award, Mary Ann is a recipient of the Realtor of the Year award from the South Metro Denver Realtor Association (SMDRA) and the Colorado Association of Realtors (CAR). She has also been honored with SMDRA’s Lifetime Achievement Award and six distinguished service awards.
Mary Ann has been active with Realtor associations throughout her distinguished career. She has served as a CAR Director, 2021 CAR Treasurer, 2021 Co-chair of the CAR State Convention, 2010 Chair of the CAR state convention, and Vice Chair of the CAR Foundation (the group’s charitable arm) for 2022. In addition, Mary Ann has served as SMDRA’s Chairman of the Board and the 2022 Realtors Political Action Committee representative for the National Association of Realtors.
My History
Mary Ann is a noted expert in the relocation segment of the real estate business and her knowledge of metro Denver’s most desirable neighborhoods, with particular expertise in the metro area’s southern corridor. The award-winning broker’s high energy approach to business is complemented by her communication skills, outstanding marketing programs, and convenient showings and closings. In addition, Mary Ann works closely on her client’s behalf with lenders, title companies, inspectors, contractors, and other real estate service companies. She is a trusted advisor to her clients and works diligently to fulfill the needs and desires of home buyers and sellers from all occupations and with a wide range of budget considerations.
Prior to pursuing a career in real estate, Mary Ann worked for residential builders in North Dakota and in the metro Denver area. She attended Casper College and the University of Colorado, and enjoys gardening, traveling, writing, and the arts. Mary Ann is a member of the South Metro Denver Realtor Association and believes her comprehensive knowledge of the real estate industry’s special nuances and obstacles is what separates her from mainstream Realtors.
For more information on real estate services from Mary Ann Hinrichsen and to enjoy a rewarding, seamless real estate experience, contact her today!
My Video Introduction
Get In Touch
Complete the form below to send me a message.


 Menu
Menu