4091 Preserve Parkway
Greenwood Village, CO 80121 — Arapahoe county
Price
$3,195,000
Sqft
9178.00 SqFt
Baths
7
Beds
4
Description
Majestically angled on a private 1.64 acre site, this architecturally magnificent residence offers spectacular, sweeping views of the Rocky Mountains. In a class by itself, this exceptionally well-built custom home illustrates perfection, obtained through thoughtful architectural design, hand selected materials and meticulous craftsmanship.Highlights of the 6,689 exquisitely finished square foot interior include: a main floor primary suite, three spacious bedroom suites each with their own bath and walk-in closet, gourmet kitchen with an adjoining breakfast room, butler's pantry, formal dining room and living room, spacious family room, main floor study, recreation room, seven baths, finished storage rooms and a large cedar closet. Outdoor pleasure is abundant as well! The grounds are complemented by a 2,000 plus square foot, stamped-concrete patio, lush landscaping, mature trees, dramatic night lighting accents, a custom designed fountain with multi-color lighting and a beautiful rose garden with over 60 rose bushes. This gracious and elegant residence takes full advantage of its spectacular surroundings, has been meticulously cared for, beautifully appointed and offers the ultimate in luxury living.
Property Level and Sizes
SqFt Lot
71438.40
Lot Features
Breakfast Nook, Built-in Features, Ceiling Fan(s), Eat-in Kitchen, Entrance Foyer, Five Piece Bath, Granite Counters, High Ceilings, Jet Action Tub, Kitchen Island, Open Floorplan, Pantry, Primary Suite, Vaulted Ceiling(s), Walk-In Closet(s)
Lot Size
1.64
Basement
Bath/Stubbed,Daylight,Full,Interior Entry/Standard
Common Walls
No Common Walls
Interior Details
Interior Features
Breakfast Nook, Built-in Features, Ceiling Fan(s), Eat-in Kitchen, Entrance Foyer, Five Piece Bath, Granite Counters, High Ceilings, Jet Action Tub, Kitchen Island, Open Floorplan, Pantry, Primary Suite, Vaulted Ceiling(s), Walk-In Closet(s)
Appliances
Cooktop, Dishwasher, Disposal, Double Oven, Freezer, Humidifier, Microwave, Oven, Refrigerator, Washer
Electric
Central Air
Flooring
Carpet, Wood
Cooling
Central Air
Heating
Forced Air
Fireplaces Features
Basement, Gas, Great Room, Living Room
Utilities
Cable Available, Electricity Available, Electricity Connected, Internet Access (Wired), Natural Gas Available, Natural Gas Connected, Phone Available, Phone Connected
Exterior Details
Features
Garden, Lighting, Private Yard, Rain Gutters, Water Feature
Patio Porch Features
Covered,Front Porch,Patio,Wrap Around
Lot View
Mountain(s)
Water
Public
Sewer
Public Sewer
Land Details
PPA
1890243.90
Road Frontage Type
Public Road
Road Responsibility
Private Maintained Road
Road Surface Type
Paved
Garage & Parking
Parking Spaces
1
Parking Features
220 Volts, Circular Driveway, Concrete, Dry Walled, Finished, Insulated, Lighted, Oversized
Exterior Construction
Roof
Concrete,Spanish Tile
Construction Materials
Brick, Stucco
Architectural Style
Traditional
Exterior Features
Garden, Lighting, Private Yard, Rain Gutters, Water Feature
Window Features
Double Pane Windows, Window Coverings
Security Features
Carbon Monoxide Detector(s),Security System,Smoke Detector(s)
Builder Source
Appraiser
Financial Details
PSF Total
$337.76
PSF Finished
$463.45
PSF Above Grade
$589.69
Previous Year Tax
15918.00
Year Tax
2021
Primary HOA Management Type
Self Managed
Primary HOA Name
The Preserve at Greenwood Village
Primary HOA Phone
303-980-0700
Primary HOA Website
https://preservegv.com/about-us/the-preserve-hoa/
Primary HOA Amenities
Playground,Pool,Tennis Court(s),Trail(s)
Primary HOA Fees
600.00
Primary HOA Fees Frequency
Quarterly
Primary HOA Fees Total Annual
2400.00
Location
Schools
Elementary School
Lenski
Middle School
Newton
High School
Littleton
Walk Score®
Contact me about this property
Mary Ann Hinrichsen
RE/MAX Professionals
6020 Greenwood Plaza Boulevard
Greenwood Village, CO 80111, USA
6020 Greenwood Plaza Boulevard
Greenwood Village, CO 80111, USA
- Invitation Code: new-today
- maryann@maryannhinrichsen.com
- https://MaryannRealty.com
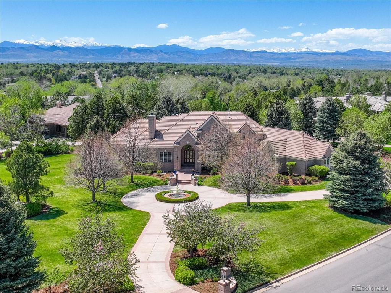
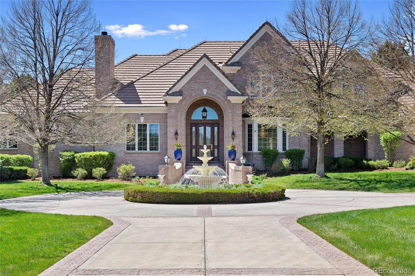
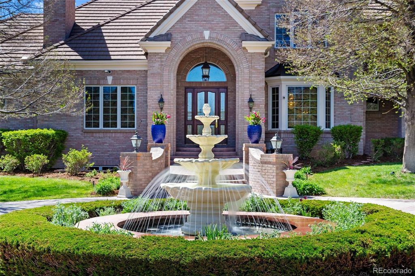
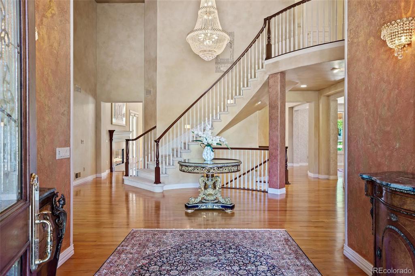
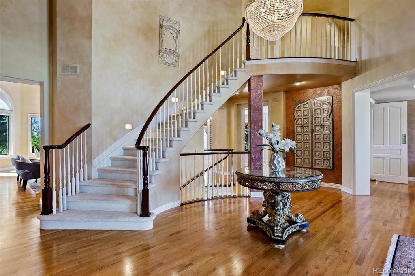
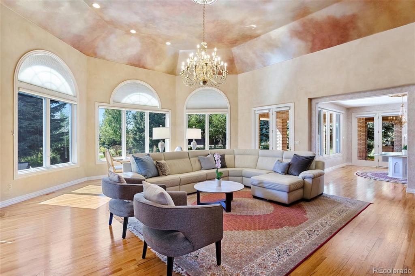
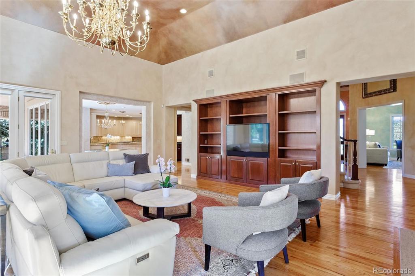
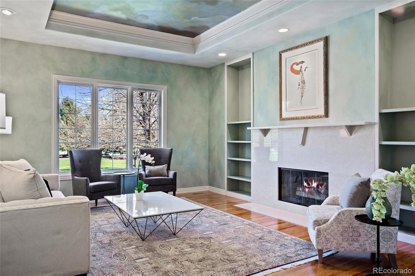
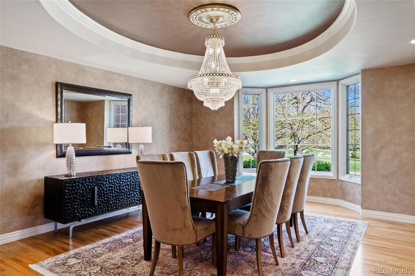
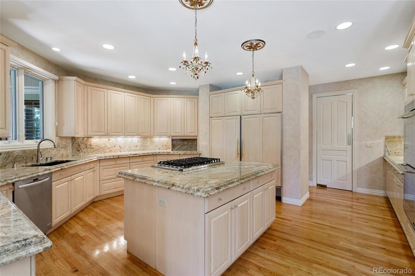
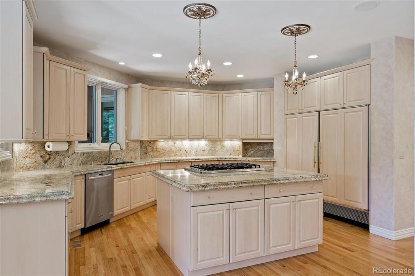
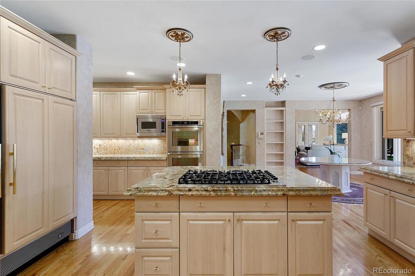
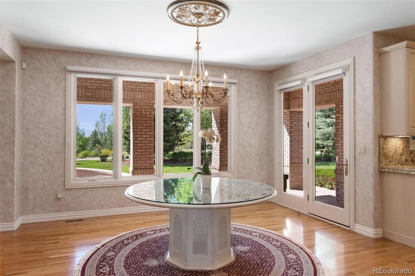
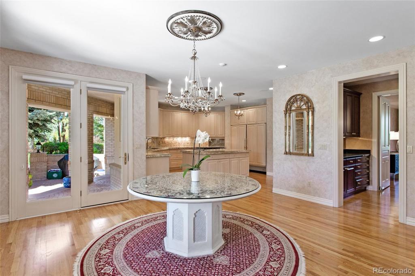
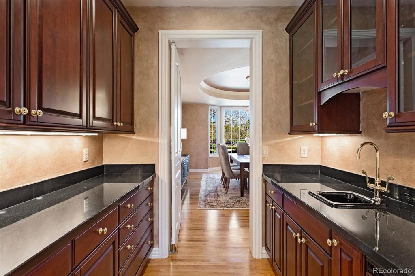
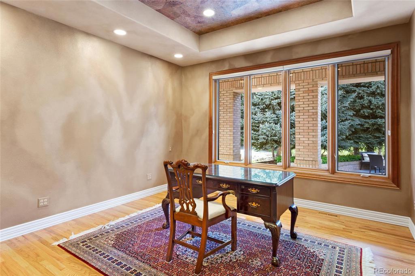
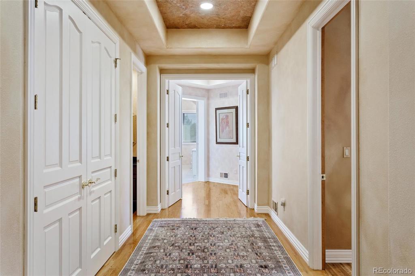
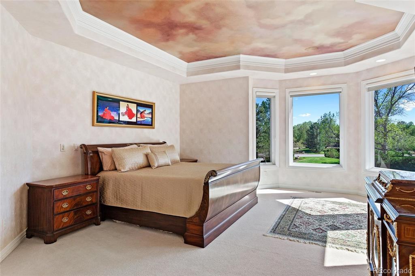
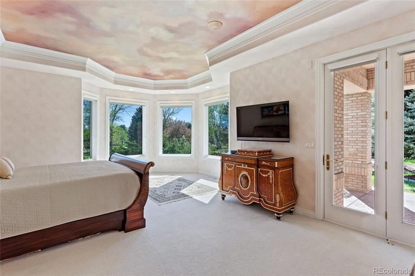
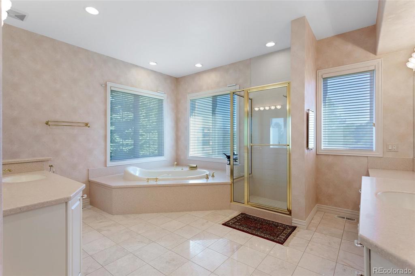
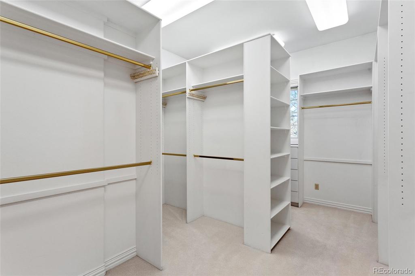
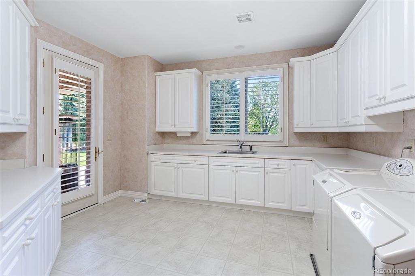
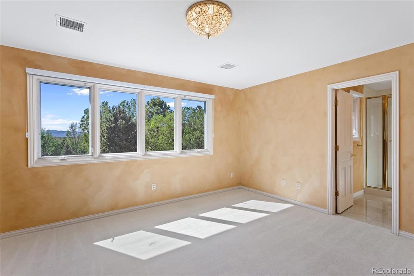
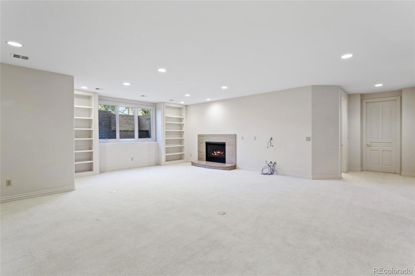
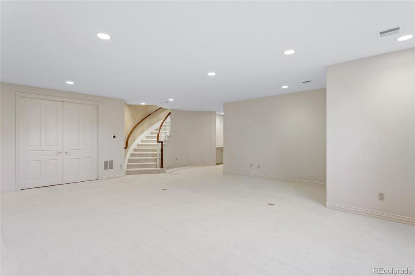
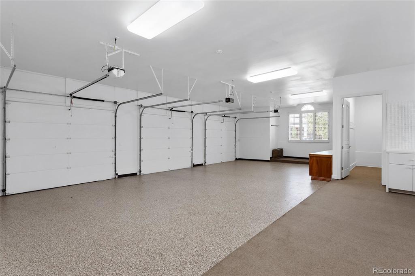
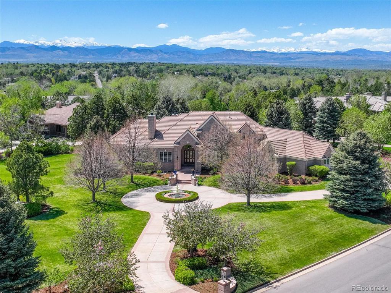
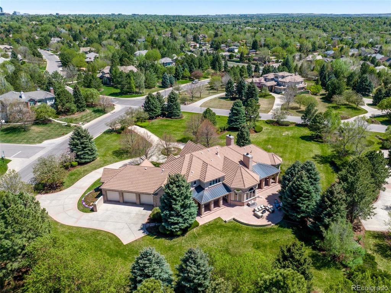
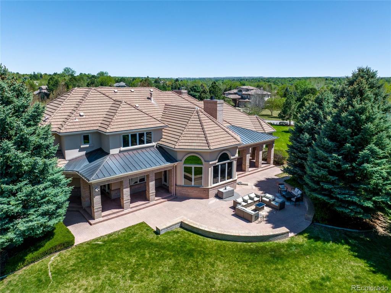
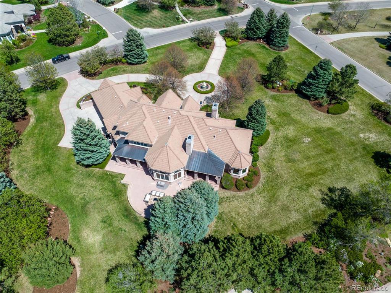


 Menu
Menu


