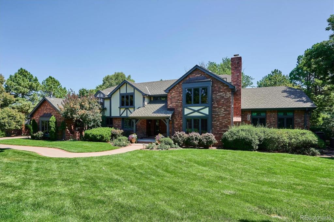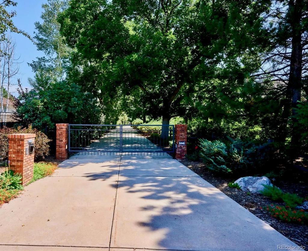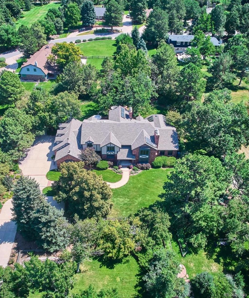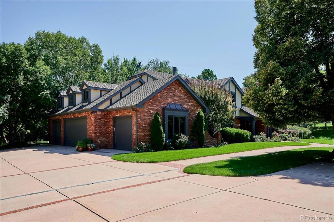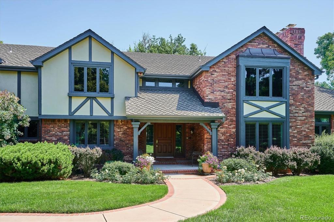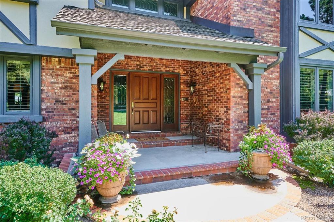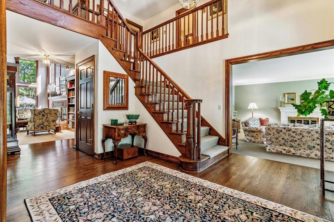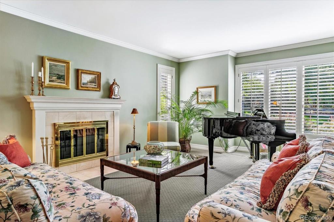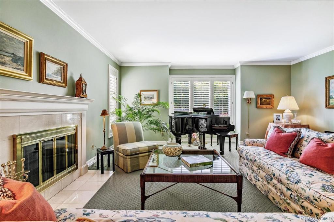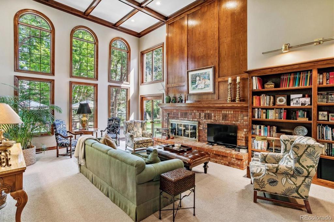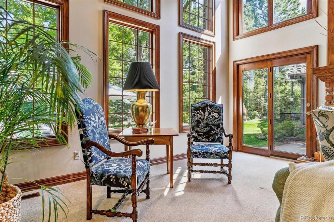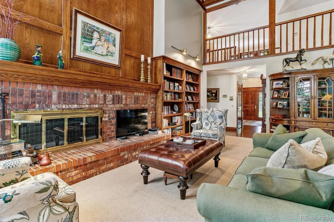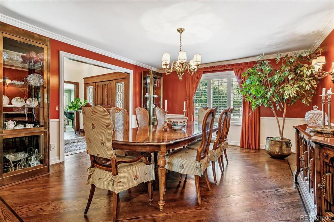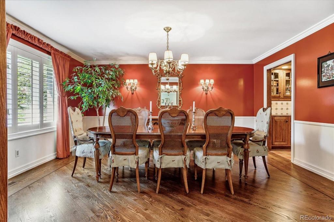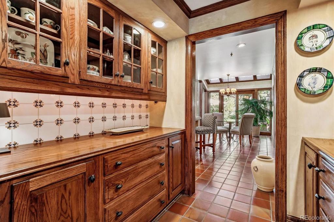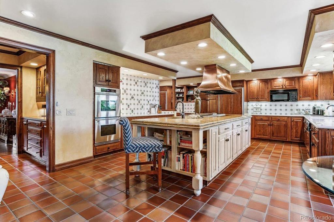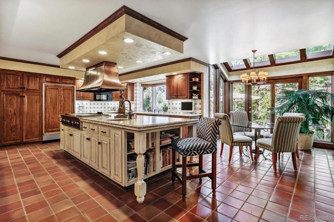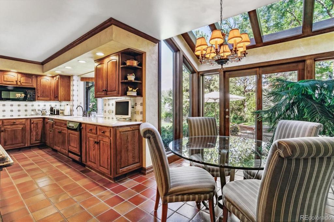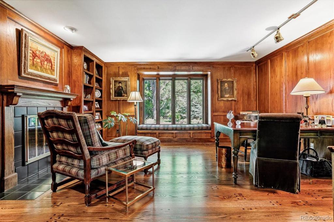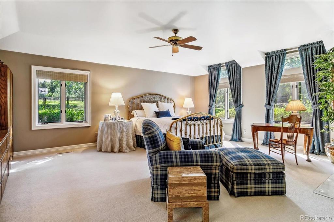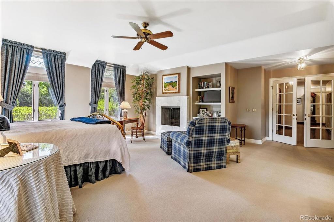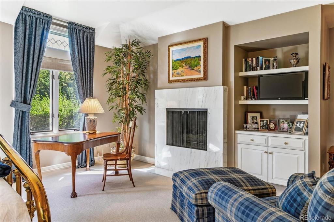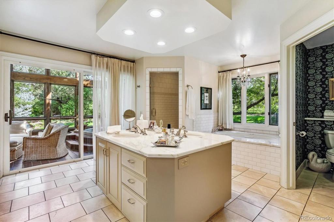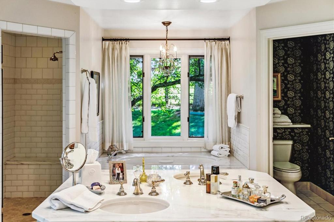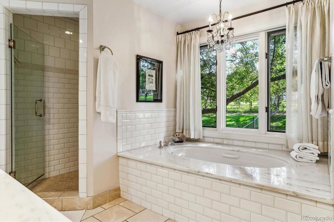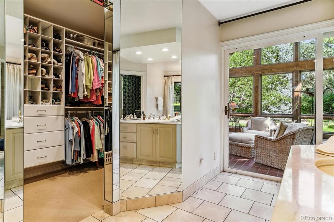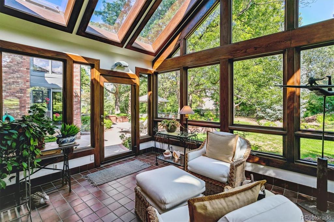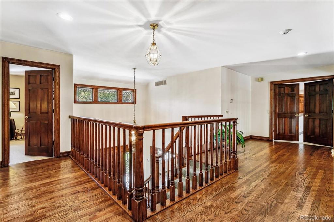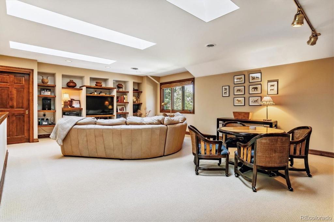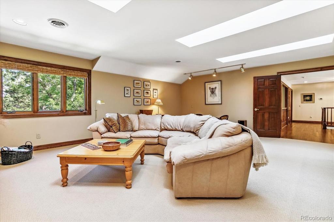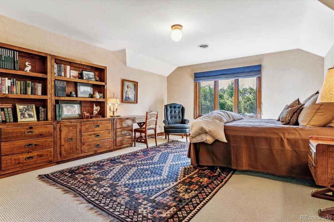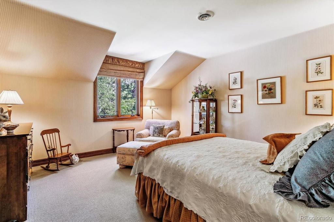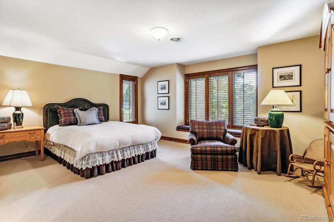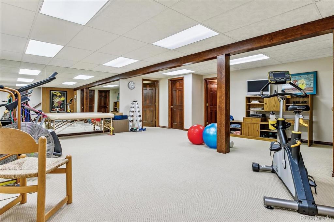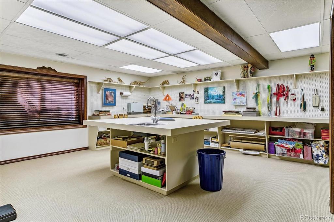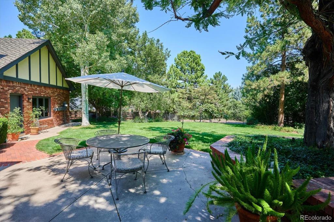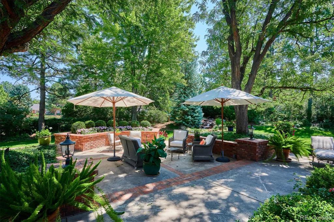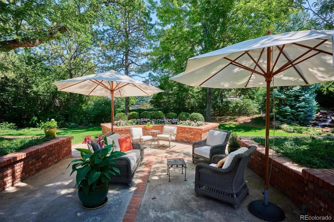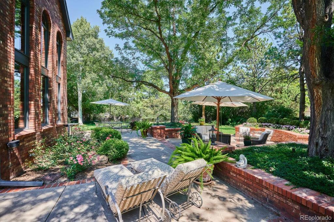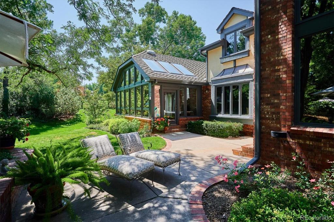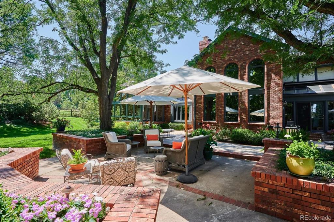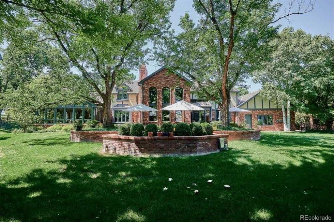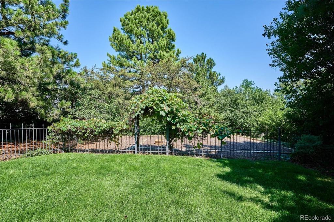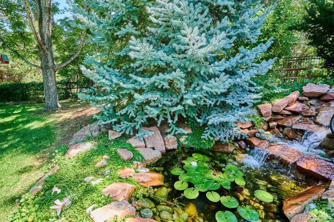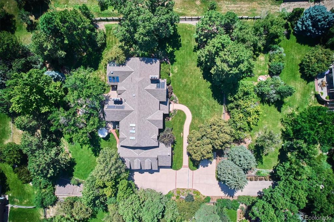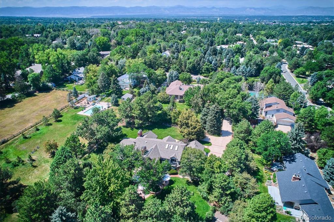Price
$3,650,000
Sqft
9874.00
Baths
6
Beds
5
Description
One-owner, custom built home on a secluded and gated one-acre site in West Greenwood Village, just two homes from the High Line Canal. Accessed by a tree-lined private drive, this is an expansive legacy estate, with mature landscaping providing seclusion and multiple exterior spaces for relaxation, entertainment, and recreation. Seller can accommodate quick closing and quick possession. INTERIOR: Built in 1984, the architectural design provides large interior spaces balanced with large windows, grand hallways, and an open feel. The main floor family room soars to the second floor and allows views to the East patios and lush landscape. The Primary Bedroom Suite is on the main level, and includes a fireplace, en suite 5-piece bathroom with marble counters, and an adjoining spa room to enjoy the beauty of the outdoors as you soak in the tub at the end of the day. The chef’s kitchen is centered by a large island with a Thermador ™ Professional 6 burner gas cook top, Copper hood, hammered copper prep sink, and planning center. There are Dacor™ Double Ovens, separate Sub Zero™ Refrigerator and Freezer, built-in microwave, and warming-oven. The baking station has thirty inch deep counters. The main floor includes a private den. The second floor is accessed by front and back stairs, and has three additional bedrooms, two bathrooms, and a large second family room. The full basement as designed today has an exercise room, three-quarter bathroom, bedroom (currently a craft room) with egress window, a dark room, and an additional 2,900 square feet of unfinished space with multiple egress windows. The heated garage space has both hot and cold water sources, 3 designated parking spaces and a finished workshop designed for a 4th car. EXTERIOR: This property has professionally landscaped and maintained grounds, accented by lighted mature signature trees, perennial gardens, large patios, private spaces, a grape-arbor entrance to a vegetable garden, and a custom water fall and pond.
Virtual Tour / Video
Property Level and Sizes
Interior Details
Exterior Details
Land Details
Garage & Parking
Exterior Construction
Financial Details
Schools
Location
Schools
Walk Score®
Contact Me
About Me & My Skills
In addition to her Hall of Fame award, Mary Ann is a recipient of the Realtor of the Year award from the South Metro Denver Realtor Association (SMDRA) and the Colorado Association of Realtors (CAR). She has also been honored with SMDRA’s Lifetime Achievement Award and six distinguished service awards.
Mary Ann has been active with Realtor associations throughout her distinguished career. She has served as a CAR Director, 2021 CAR Treasurer, 2021 Co-chair of the CAR State Convention, 2010 Chair of the CAR state convention, and Vice Chair of the CAR Foundation (the group’s charitable arm) for 2022. In addition, Mary Ann has served as SMDRA’s Chairman of the Board and the 2022 Realtors Political Action Committee representative for the National Association of Realtors.
My History
Mary Ann is a noted expert in the relocation segment of the real estate business and her knowledge of metro Denver’s most desirable neighborhoods, with particular expertise in the metro area’s southern corridor. The award-winning broker’s high energy approach to business is complemented by her communication skills, outstanding marketing programs, and convenient showings and closings. In addition, Mary Ann works closely on her client’s behalf with lenders, title companies, inspectors, contractors, and other real estate service companies. She is a trusted advisor to her clients and works diligently to fulfill the needs and desires of home buyers and sellers from all occupations and with a wide range of budget considerations.
Prior to pursuing a career in real estate, Mary Ann worked for residential builders in North Dakota and in the metro Denver area. She attended Casper College and the University of Colorado, and enjoys gardening, traveling, writing, and the arts. Mary Ann is a member of the South Metro Denver Realtor Association and believes her comprehensive knowledge of the real estate industry’s special nuances and obstacles is what separates her from mainstream Realtors.
For more information on real estate services from Mary Ann Hinrichsen and to enjoy a rewarding, seamless real estate experience, contact her today!
My Video Introduction
Get In Touch
Complete the form below to send me a message.


 Menu
Menu