21753 Saddlebrook Drive
Parker, CO 80138 — Douglas county
Price
$579,000
Sqft
2261.00 SqFt
Baths
4
Beds
4
Description
Experience the pinnacle of living in this remarkable Saddlebrook Farm sanctuary—a home where every detail has been thoughtfully considered. The welcoming front porch is just the beginning - Step out into the landscaped backyard, featuring a peaceful patio area complete with a charming firepit, and garden beds prepped for gardening season—an ideal setting for outdoor gatherings and cherished moments with family and friends. The gourmet kitchen opens into the dining and living room and features quartz countertops, soft-close cabinets, large pantry, and high-end stainless steel appliances.
Unwind in the main-level living room, where a wood-burning fireplace and views of the manicured backyard create an ambiance of tranquility and comfort. As you make your way through this home, you’ll discover a meticulously curated interior, where modern upgrades meet functionality - Thoughtfully designed to make the most out of each space, you’ll notice customizable Elfa shelving in nearly every closet—providing optimal storage solutions. Upstairs, you’ll find the primary bedroom and custom primary en-suite bathroom, alongside two additional bedrooms, full-bathroom, and a charming built-in library nook—a perfect retreat for quiet moments under the picturesque arch window. The finished basement offers an entertainment/ flex space, an additional bedroom with an attached bath and a jetted tub, storage area and laundry room.
You get the best of both worlds here. Privacy and serenity, plus the proximity to miles of trails, including the Sulphur Gulch trail, and access to the pool and tennis courts. Not to mention being within walking or biking distance to downtown Parker which offers an array of dining, shopping, and community experiences year-round.
Property Level and Sizes
SqFt Lot
5140.00
Lot Features
Breakfast Nook, Ceiling Fan(s), Eat-in Kitchen, Jet Action Tub, Open Floorplan, Quartz Counters, Vaulted Ceiling(s)
Lot Size
0.12
Foundation Details
Concrete Perimeter
Basement
Cellar
Interior Details
Interior Features
Breakfast Nook, Ceiling Fan(s), Eat-in Kitchen, Jet Action Tub, Open Floorplan, Quartz Counters, Vaulted Ceiling(s)
Appliances
Dishwasher, Disposal, Dryer, Gas Water Heater, Microwave, Self Cleaning Oven, Washer
Electric
Central Air
Flooring
Carpet, Wood
Cooling
Central Air
Heating
Forced Air
Fireplaces Features
Living Room, Wood Burning
Utilities
Cable Available, Electricity Connected, Internet Access (Wired), Natural Gas Connected
Exterior Details
Features
Garden, Rain Gutters
Water
Public
Sewer
Public Sewer
Land Details
Road Frontage Type
Public
Road Responsibility
Public Maintained Road
Road Surface Type
Paved
Garage & Parking
Parking Features
Concrete
Exterior Construction
Roof
Composition
Construction Materials
Frame, Wood Siding
Exterior Features
Garden, Rain Gutters
Window Features
Double Pane Windows, Window Coverings
Security Features
Carbon Monoxide Detector(s), Smoke Detector(s)
Builder Source
Public Records
Financial Details
Previous Year Tax
3002.00
Year Tax
2023
Primary HOA Name
Villages of Parker
Primary HOA Phone
303-841-8658
Primary HOA Amenities
Pool, Tennis Court(s)
Primary HOA Fees
200.00
Primary HOA Fees Frequency
Quarterly
Location
Schools
Elementary School
Pioneer
Middle School
Cimarron
High School
Legend
Walk Score®
Contact me about this property
Mary Ann Hinrichsen
RE/MAX Professionals
6020 Greenwood Plaza Boulevard
Greenwood Village, CO 80111, USA
6020 Greenwood Plaza Boulevard
Greenwood Village, CO 80111, USA
- Invitation Code: new-today
- maryann@maryannhinrichsen.com
- https://MaryannRealty.com
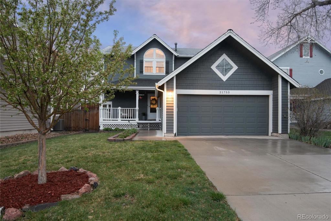
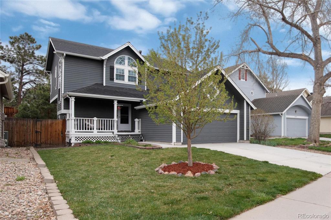
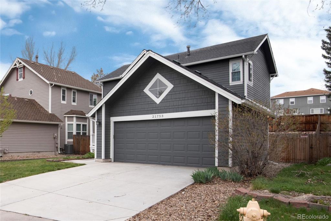
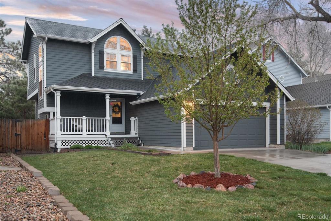
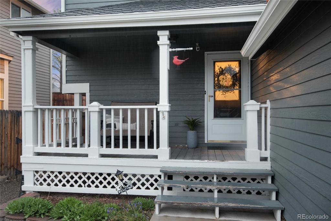
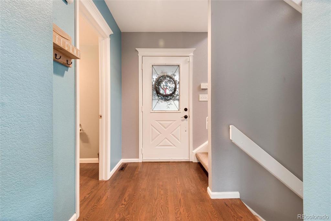
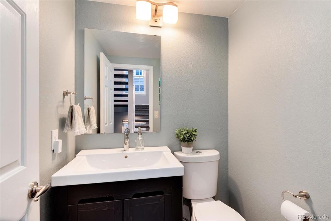
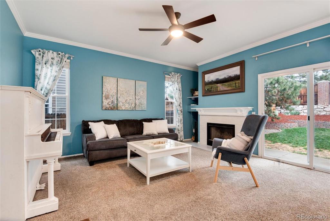
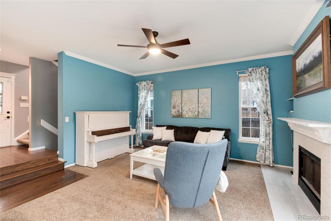
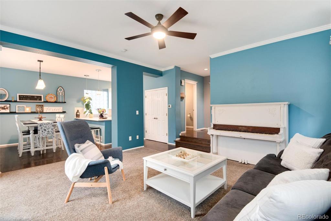
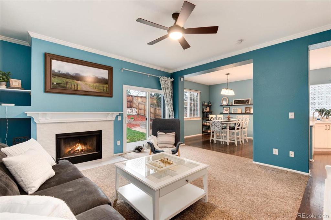
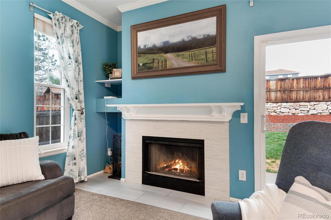
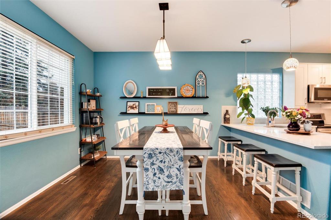
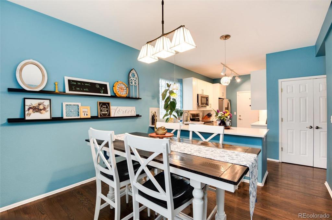
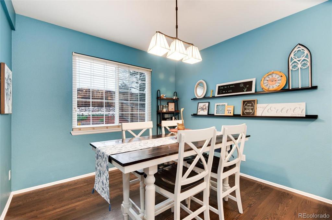
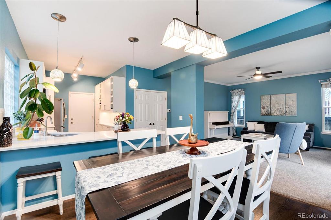
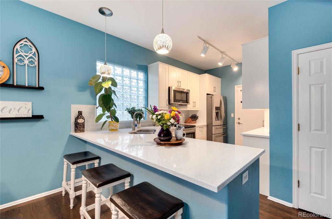
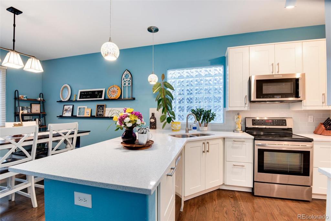
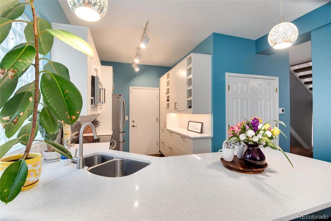
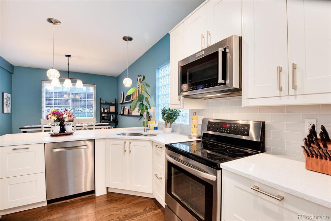
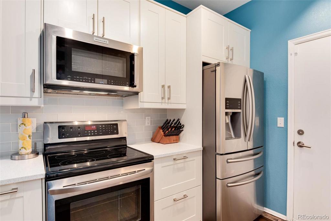
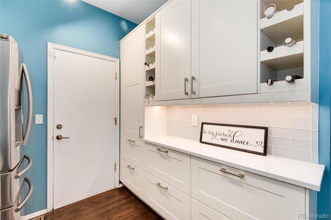
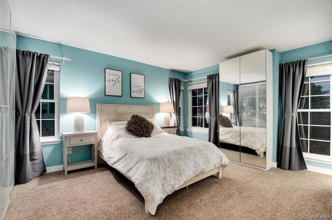
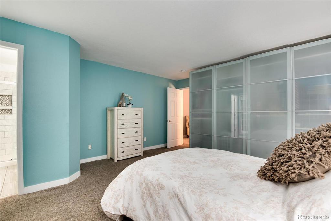
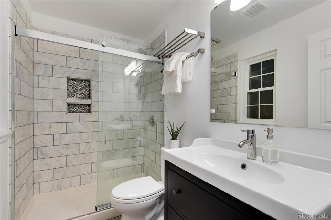
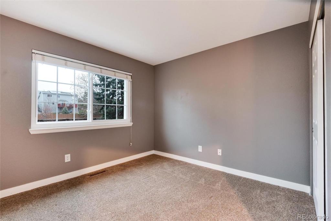
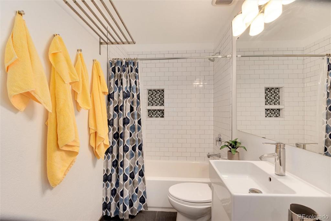
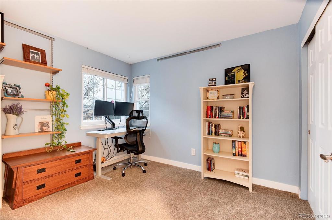
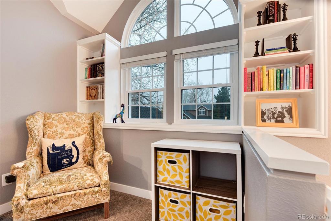
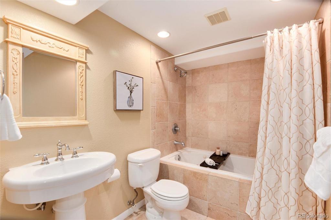
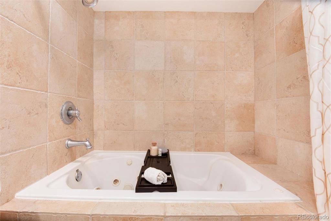
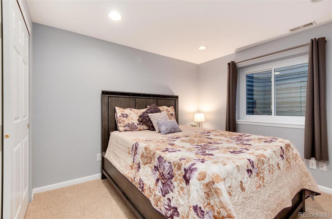
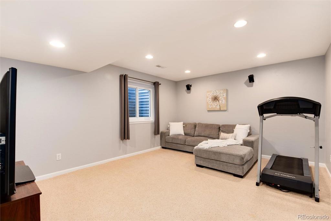
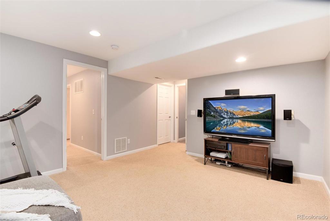
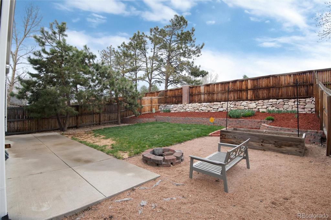
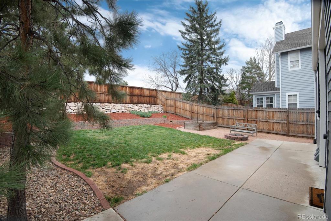
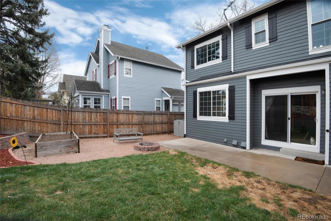
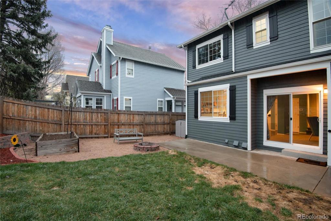
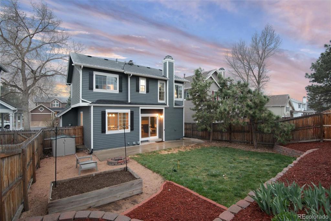
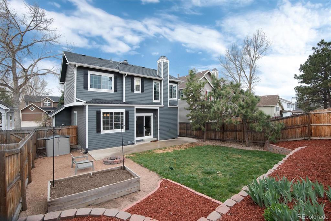
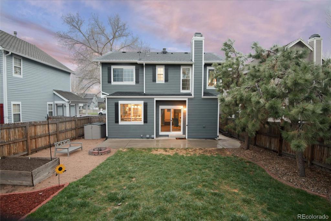
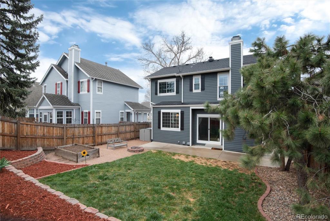
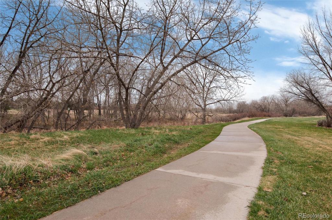
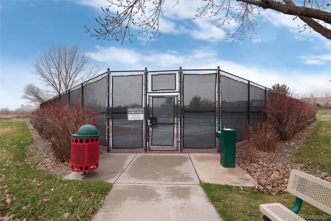
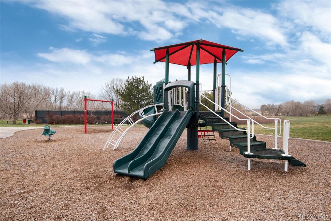
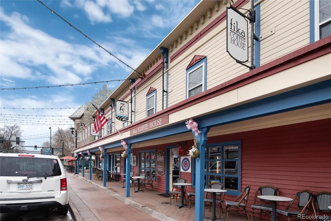
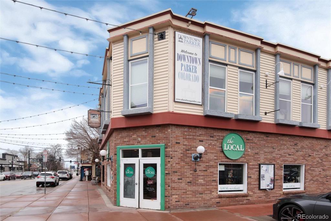
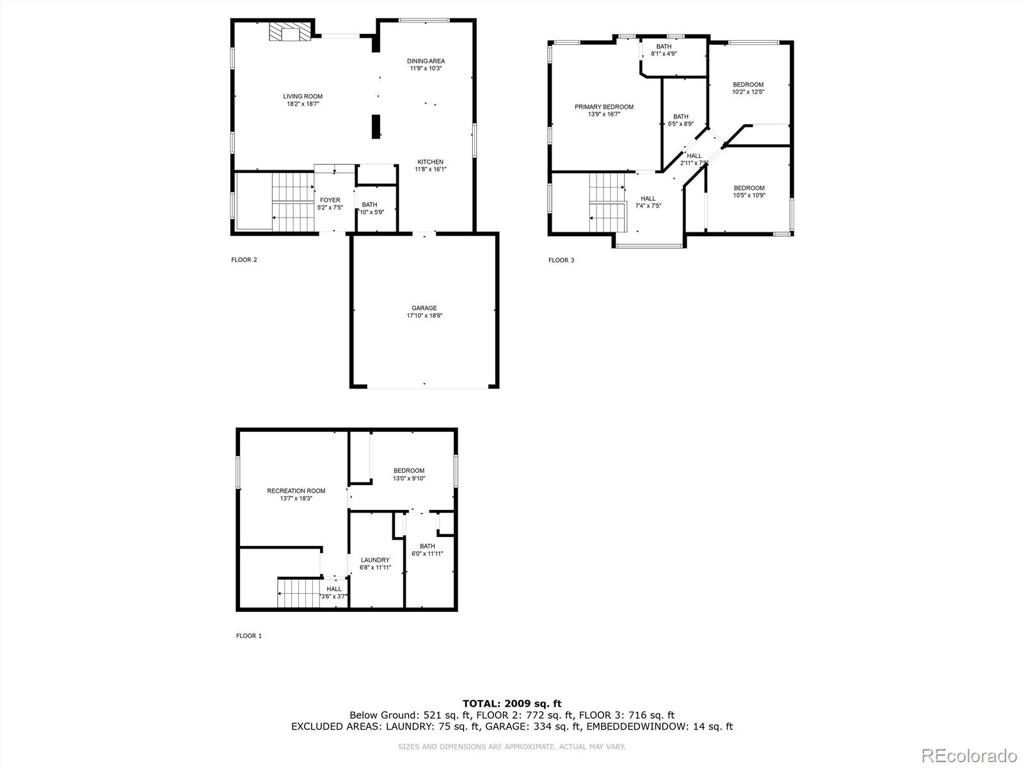


 Menu
Menu
 Schedule a Showing
Schedule a Showing

