14275 Grape Street
Thornton, CO 80602 — Adams county
Price
$739,000
Sqft
3469.00 SqFt
Baths
4
Beds
4
Description
Looking for a great home with an open floor plan and private backyard then look no further! As you walk in the office is located the main entrance with double french doors. Make your way into the great room with a gas fireplace and plenty of natural light. The kitchen has upgraded stainless steel appliances, granite counter tops, a large island and plenty of cabinets for storage. The second floor primary bedroom has an en suite with a soaking tub, walk in shower and granite counter tops. Two of the bedrooms share a Jack and Jill bath while the fourth bedroom also has an attached en suite. The private back yard has a covered patio with an extended stamped concrete walkway to a stamped concrete patio. Great for entertaining or spending the evening by a fire. There is also an 8x10 shed for additional storage. A maple and pear tree have been planted in the backyard for shade and additional privacy. The driveway has been extended to accommodate 3 car parking with a concrete walkway that leads to the backyard and patio. The unfinished basement is roughed-in for an additional bath, has egress windows with custom window grates on the outside for added security. This would make a great game room, theater room or exercise room. All of this is located in the highly sought after Adams 12, 5 star school district with quick access to the Denver Premium Outlets, Orchard Town Center, I-25 and E-470.
Property Level and Sizes
SqFt Lot
7430.00
Lot Features
Entrance Foyer, Five Piece Bath, Granite Counters, High Ceilings, High Speed Internet, Jack & Jill Bathroom, Kitchen Island, Open Floorplan, Pantry, Primary Suite, Smoke Free, Walk-In Closet(s), Wired for Data
Lot Size
0.17
Foundation Details
Concrete Perimeter
Basement
Bath/Stubbed, Full, Sump Pump, Unfinished
Common Walls
No Common Walls
Interior Details
Interior Features
Entrance Foyer, Five Piece Bath, Granite Counters, High Ceilings, High Speed Internet, Jack & Jill Bathroom, Kitchen Island, Open Floorplan, Pantry, Primary Suite, Smoke Free, Walk-In Closet(s), Wired for Data
Appliances
Dishwasher, Disposal, Dryer, Freezer, Gas Water Heater, Microwave, Oven, Range, Range Hood, Refrigerator, Self Cleaning Oven, Smart Appliances, Sump Pump, Warming Drawer, Washer
Electric
Central Air
Flooring
Carpet, Laminate
Cooling
Central Air
Heating
Active Solar, Forced Air
Fireplaces Features
Gas, Living Room
Exterior Details
Features
Fire Pit, Lighting, Private Yard, Rain Gutters
Sewer
Public Sewer
Land Details
Road Responsibility
Public Maintained Road
Road Surface Type
Paved
Garage & Parking
Parking Features
Concrete, Dry Walled, Lighted
Exterior Construction
Roof
Architecural Shingle
Construction Materials
Frame, Wood Siding
Exterior Features
Fire Pit, Lighting, Private Yard, Rain Gutters
Window Features
Double Pane Windows, Window Coverings, Window Treatments
Security Features
Carbon Monoxide Detector(s), Security Entrance, Smoke Detector(s), Video Doorbell
Builder Name 1
Lennar
Builder Source
Public Records
Financial Details
Previous Year Tax
6887.76
Year Tax
2023
Primary HOA Fees
0.00
Location
Schools
Elementary School
Eagleview
Middle School
Rocky Top
High School
Horizon
Walk Score®
Contact me about this property
Mary Ann Hinrichsen
RE/MAX Professionals
6020 Greenwood Plaza Boulevard
Greenwood Village, CO 80111, USA
6020 Greenwood Plaza Boulevard
Greenwood Village, CO 80111, USA
- Invitation Code: new-today
- maryann@maryannhinrichsen.com
- https://MaryannRealty.com
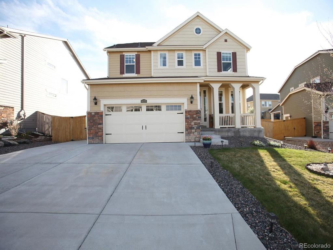
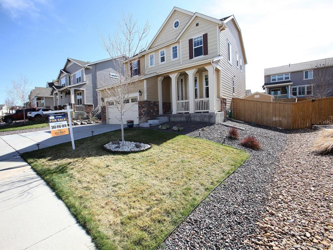
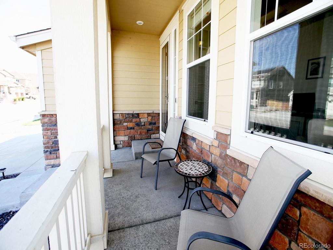
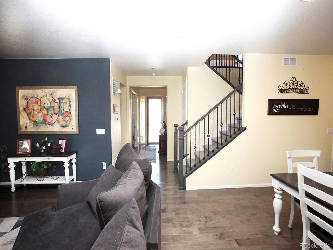
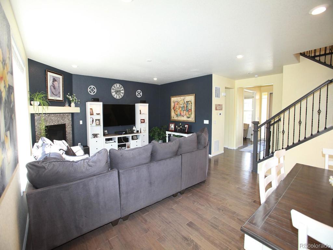
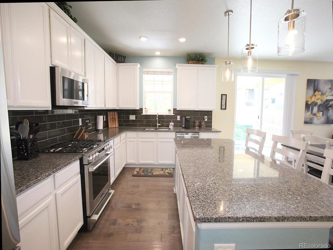
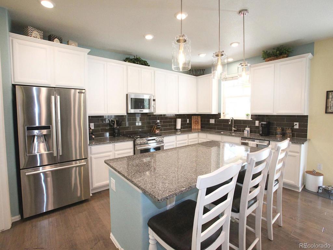
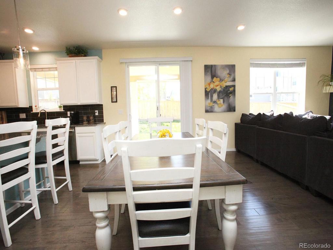
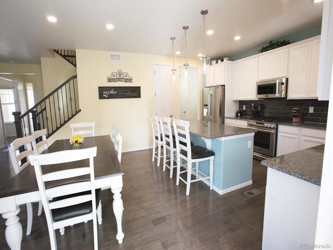
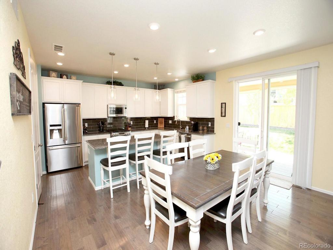
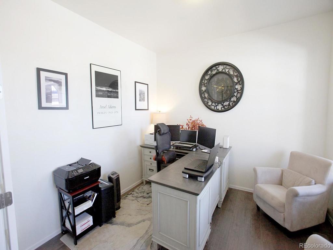
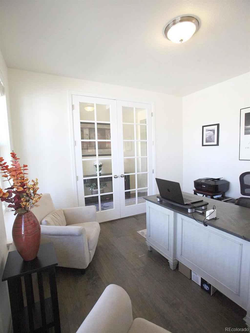
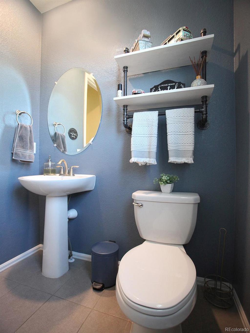
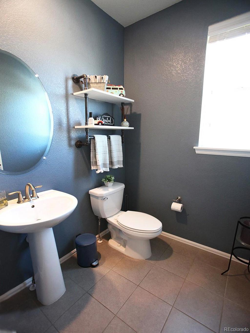
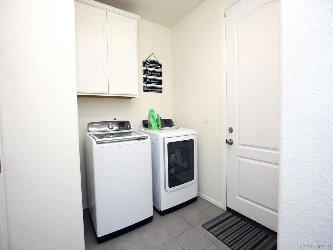
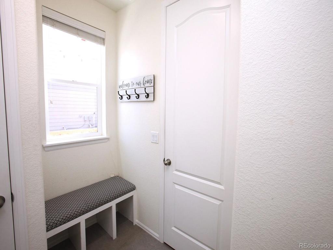
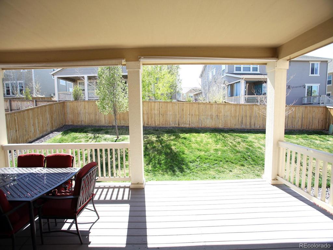
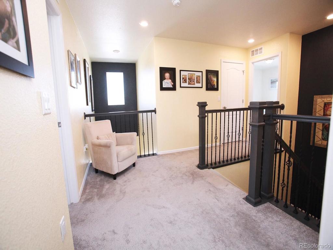
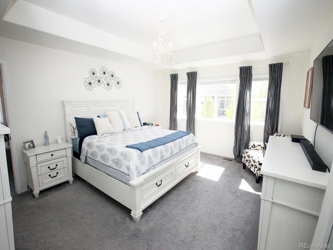
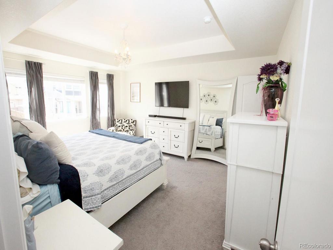
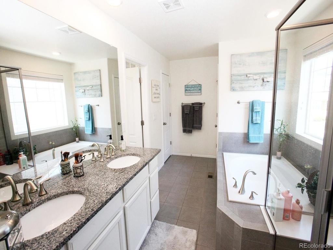
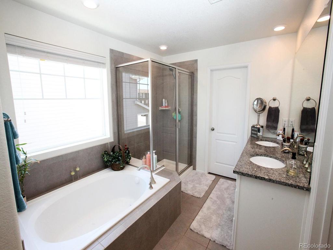
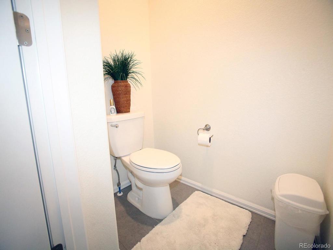
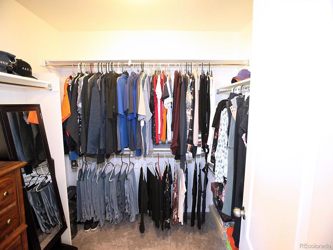
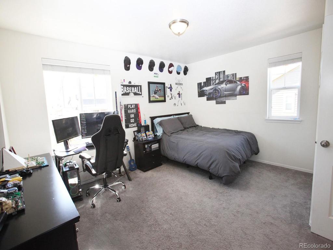
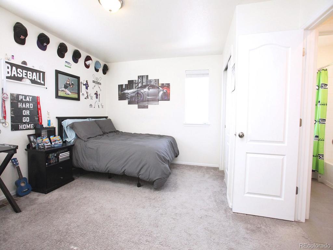
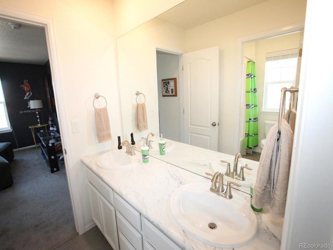
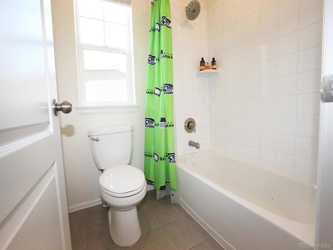
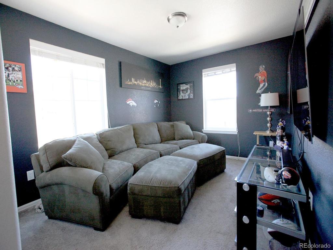
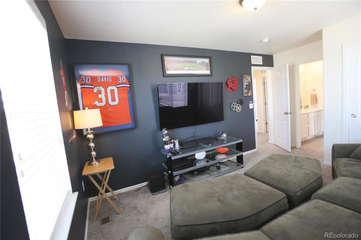
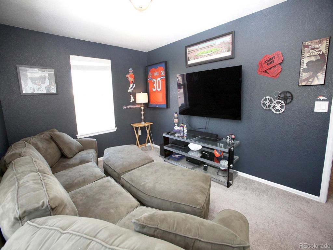
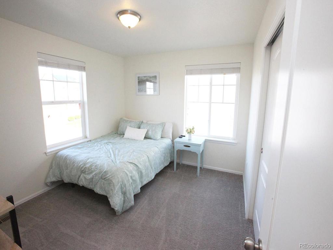
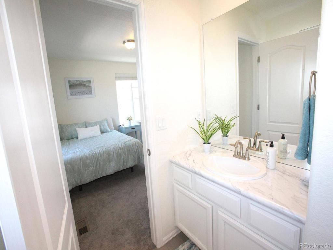
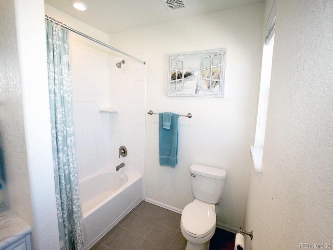
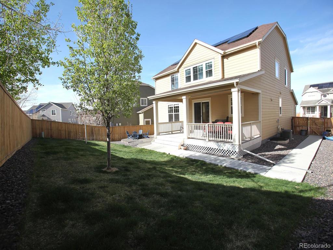
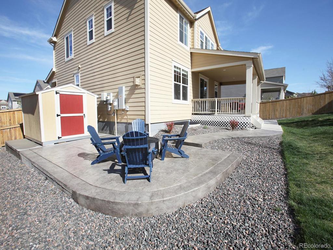
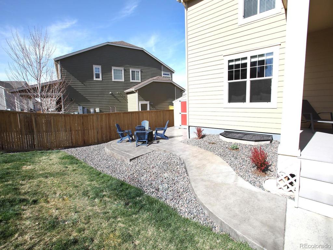
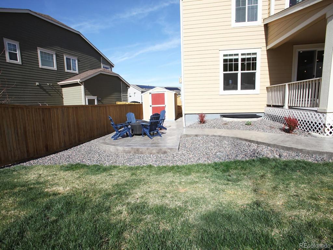
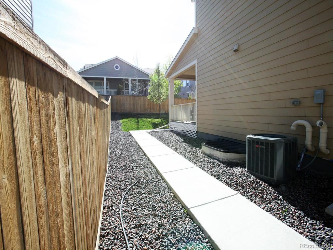
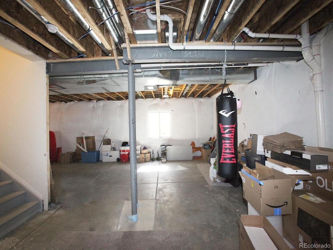
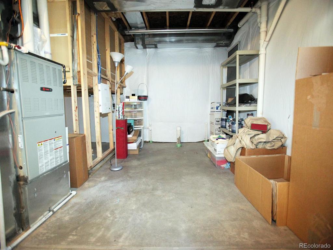


 Menu
Menu
 Schedule a Showing
Schedule a Showing

