2097 S Quintero Street
Aurora, CO 80013 — Arapahoe county
Price
$445,000
Sqft
1824.00 SqFt
Baths
3
Beds
3
Description
They don't build houses with lots like this anymore. Don't let the pictures fool you, this house is a must see. It has become too big for the owners and they are moving to join family out of state. Pride of ownership inside and out, from granite countertops and rod iron balusters inside to covered patio, retaining walls, and flagstone paths outside, you will notice the home have been maintained to be an oasis for the owners. The master bedroom has an on suite bathroom with jetted tub, his and her's closet. Two other bedrooms share a full bathroom upstairs. The main floor features open layout with a spacious living room and formal dining room with vaulted ceilings. There is a breakfast nook/eating area adjacent to the kitchen as well. Lower level features a huge family room with wood burning fireplace, a half bath, and an office. The back yard is a parent with young children's ideal yard or simply an adult oasis with water feature. Do not let the moving clutter, and the slightly overgrown condition of the grounds fool you. This home is great condition with all new upgraded windows and no maintenance free leaf guard rain gutters. All appliances included unless specified in exclusions. TOO MANY FEATURES TO LIST. THIS IS A MUST SEE. THIS WILL NOT LAST. Please see public remarks when making an offer. Showing starts Thursday May 13th. Submit best and final offer ASAP but no later than Sunday 7PM, with acceptance deadline of May 17th at 7PM. Seller reserves the right to accept offers prior to deadline. Include lender letter, proof of funds, appraisal gap incentives if needed. Seller needs 30-60 days free of charge post occupancy agreement to purchase new home with proceeds.
Property Level and Sizes
SqFt Lot
10367.00
Lot Features
Breakfast Nook, Eat-in Kitchen, Five Piece Bath, Granite Counters, High Ceilings, Jet Action Tub, Master Suite, Open Floorplan, Smoke Free
Lot Size
0.24
Interior Details
Interior Features
Breakfast Nook, Eat-in Kitchen, Five Piece Bath, Granite Counters, High Ceilings, Jet Action Tub, Master Suite, Open Floorplan, Smoke Free
Appliances
Dishwasher, Disposal, Dryer, Microwave, Washer
Electric
Central Air
Flooring
Carpet, Linoleum, Tile
Cooling
Central Air
Heating
Forced Air
Fireplaces Features
Family Room
Utilities
Cable Available, Electricity Connected, Internet Access (Wired), Natural Gas Connected, Phone Connected
Exterior Details
Features
Dog Run, Fire Pit, Garden, Private Yard, Rain Gutters, Water Feature
Patio Porch Features
Covered
Water
Public
Sewer
Public Sewer
Land Details
PPA
1895833.33
Road Frontage Type
Public Road
Road Surface Type
Paved
Garage & Parking
Parking Spaces
1
Parking Features
Concrete, Exterior Access Door, Insulated
Exterior Construction
Roof
Architectural Shingles
Construction Materials
Brick, Wood Siding
Architectural Style
Contemporary
Exterior Features
Dog Run, Fire Pit, Garden, Private Yard, Rain Gutters, Water Feature
Window Features
Double Pane Windows
Financial Details
PSF Total
$249.45
PSF Finished
$249.45
PSF Above Grade
$249.45
Previous Year Tax
1983.00
Year Tax
2019
Primary HOA Fees
0.00
Location
Schools
Elementary School
Vassar
Middle School
Mrachek
High School
Rangeview
Walk Score®
Contact me about this property
Mary Ann Hinrichsen
RE/MAX Professionals
6020 Greenwood Plaza Boulevard
Greenwood Village, CO 80111, USA
6020 Greenwood Plaza Boulevard
Greenwood Village, CO 80111, USA
- Invitation Code: new-today
- maryann@maryannhinrichsen.com
- https://MaryannRealty.com
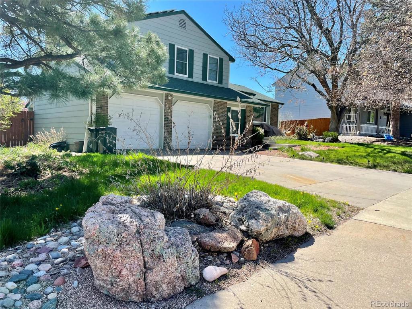
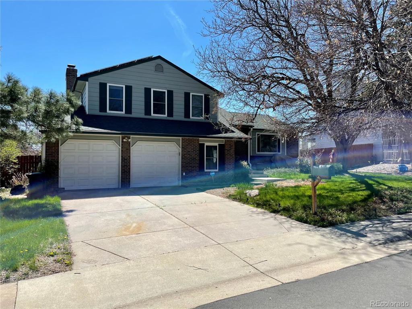
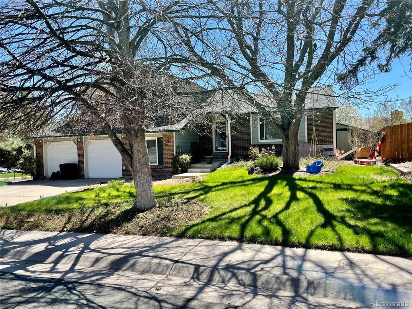
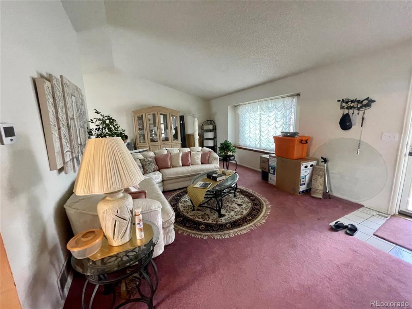
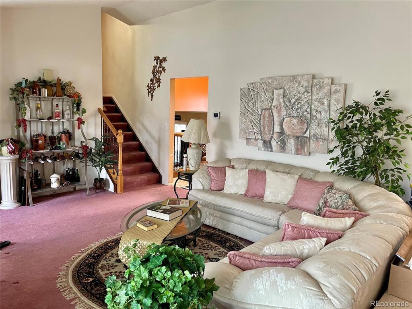
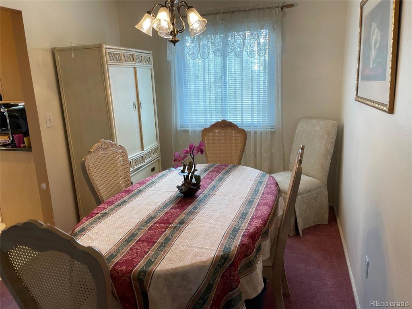
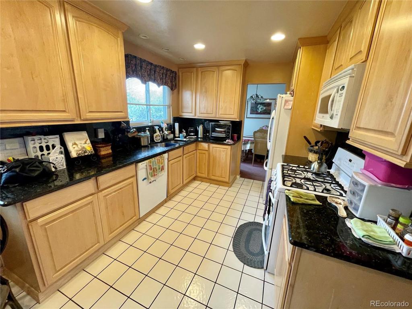
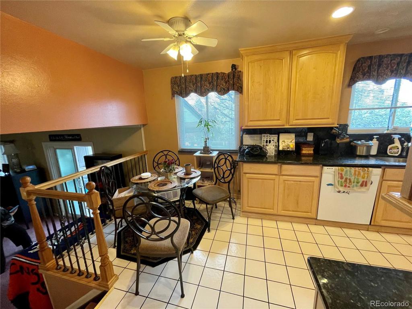
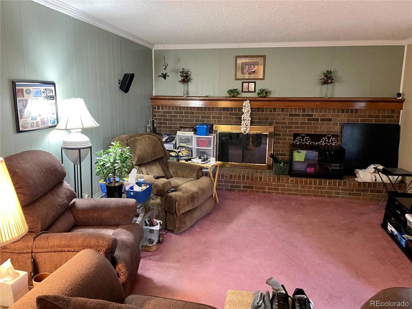
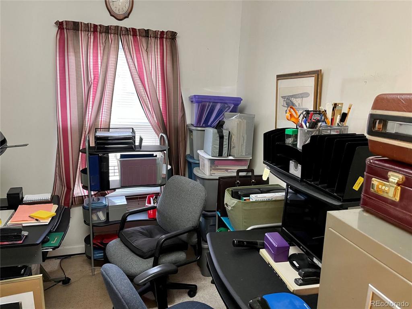
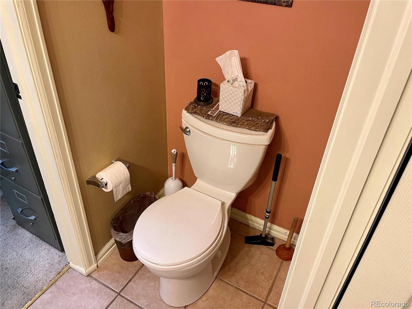
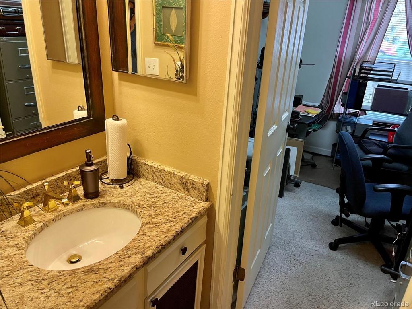
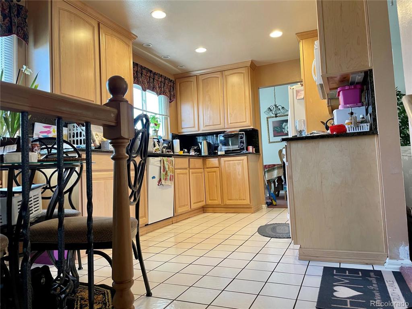
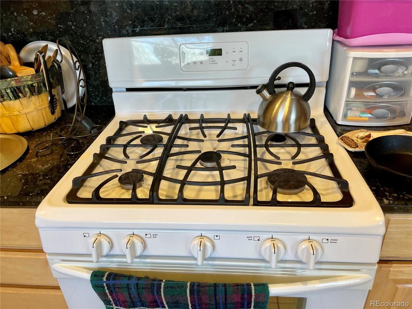
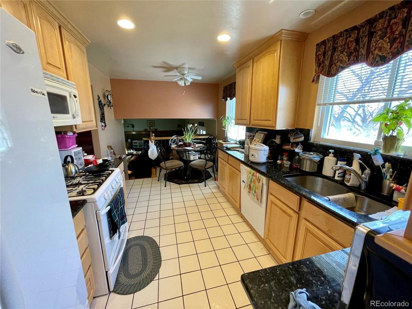
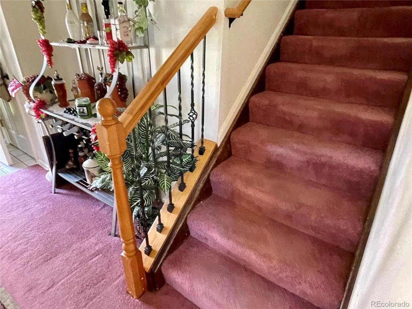
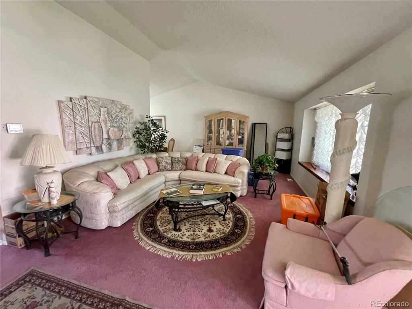
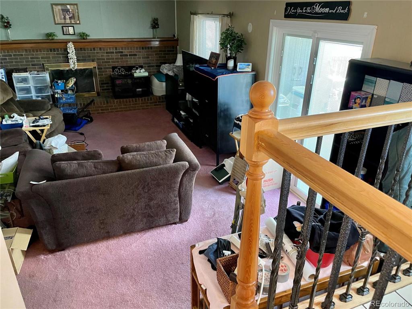
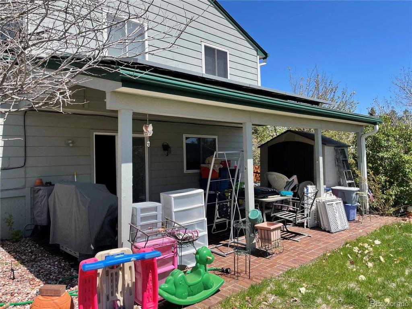
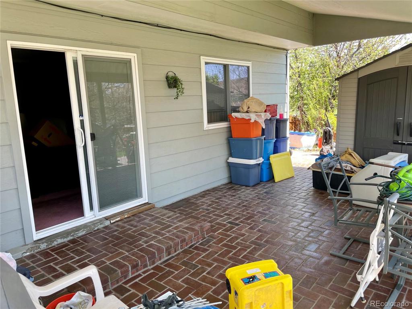
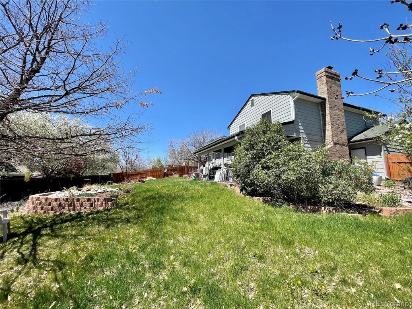
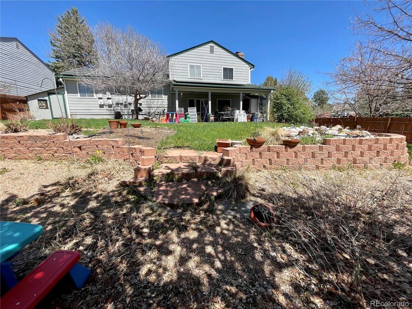
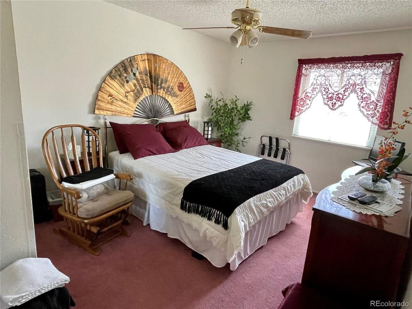
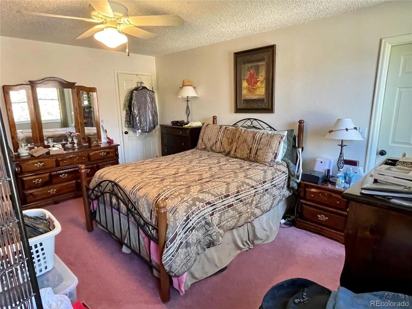
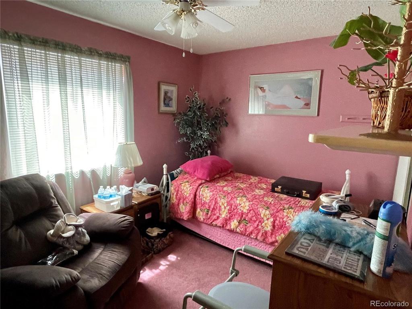
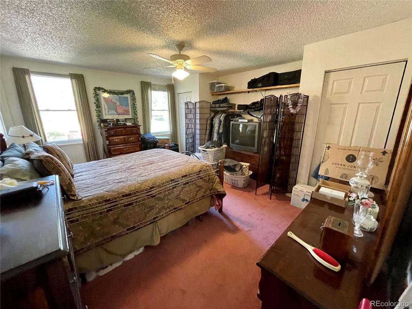


 Menu
Menu


