7434 Norfolk Place
Castle Pines, CO 80108 — Douglas county
Price
$925,000
Sqft
4173.00 SqFt
Baths
5
Beds
5
Description
Wonderful Writer built two story on corner lot! Close to pool and school. Large open floor plan with dual staircase. 5 bedroom 5 bathroom w/ Over 4000 finished square feet, 4 bedroom up with 3 full bathrooms. Huge great room , formal dining and living area + main level study with custom built ins- and dual sided fireplace. All newer wide plank hand carved walnut flooring. Upgraded Wrought Iron spindles on staircase. Large open Kitchen with stainless appliances, granite countertops and new cooktop. Breakfast bar area plus eating area in kitchen. Gorgeous master suite w remodeled master bathroom and professional walk in closet organizer system. Finished basement with extra bedroom and 3/4 bathroom, family room, craft room and additional laundry area. Fantastic private corner lot. Huge backyard w Large flagstone patio and mature trees. Great Castle Pines location. Close to pool , tennis courts, elementary school, Daniels park, shopping, I-25 access to Park meadows, DTC, castle rock shops and so much more. Walk to the Premier Ridge at Castle Pines golf course and public restaurant/bar and patio.
Property Level and Sizes
SqFt Lot
12196.80
Lot Features
Breakfast Nook, Ceiling Fan(s), Eat-in Kitchen, Five Piece Bath, Granite Counters, High Ceilings, High Speed Internet, Kitchen Island, Master Suite, Open Floorplan, Smoke Free, Utility Sink, Vaulted Ceiling(s), Walk-In Closet(s)
Lot Size
0.28
Foundation Details
Slab
Basement
Finished,Partial
Interior Details
Interior Features
Breakfast Nook, Ceiling Fan(s), Eat-in Kitchen, Five Piece Bath, Granite Counters, High Ceilings, High Speed Internet, Kitchen Island, Master Suite, Open Floorplan, Smoke Free, Utility Sink, Vaulted Ceiling(s), Walk-In Closet(s)
Appliances
Cooktop, Disposal, Double Oven, Microwave, Oven, Refrigerator, Self Cleaning Oven, Sump Pump
Laundry Features
In Unit
Electric
Central Air
Flooring
Carpet, Tile, Wood
Cooling
Central Air
Heating
Forced Air, Natural Gas
Fireplaces Features
Family Room, Gas Log
Utilities
Cable Available, Electricity Available, Electricity Connected, Natural Gas Available, Natural Gas Connected
Exterior Details
Patio Porch Features
Patio
Water
Public
Sewer
Public Sewer
Land Details
PPA
3485714.29
Well Type
Community
Garage & Parking
Parking Spaces
1
Parking Features
Storage, Tandem
Exterior Construction
Roof
Composition
Construction Materials
Brick, Frame
Architectural Style
Traditional
Window Features
Window Coverings
Security Features
Carbon Monoxide Detector(s)
Builder Name 1
Writer Homes
Builder Source
Public Records
Financial Details
PSF Total
$233.88
PSF Finished
$238.22
PSF Above Grade
$305.67
Previous Year Tax
4610.00
Year Tax
2020
Primary HOA Management Type
Professionally Managed
Primary HOA Name
CPN HOA #2
Primary HOA Phone
303-804-9800
Primary HOA Amenities
Park,Pool,Tennis Court(s)
Primary HOA Fees Included
Maintenance Grounds, Recycling, Trash
Primary HOA Fees
90.00
Primary HOA Fees Frequency
Monthly
Primary HOA Fees Total Annual
1080.00
Primary HOA Status Letter Fees
$375
Location
Schools
Elementary School
Buffalo Ridge
Middle School
Rocky Heights
High School
Rock Canyon
Walk Score®
Contact me about this property
Mary Ann Hinrichsen
RE/MAX Professionals
6020 Greenwood Plaza Boulevard
Greenwood Village, CO 80111, USA
6020 Greenwood Plaza Boulevard
Greenwood Village, CO 80111, USA
- Invitation Code: new-today
- maryann@maryannhinrichsen.com
- https://MaryannRealty.com
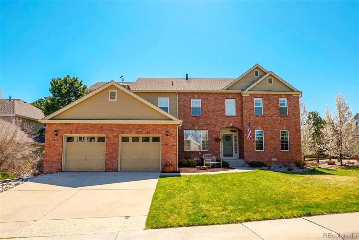
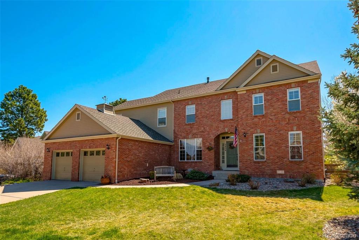
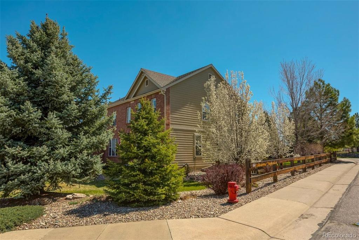
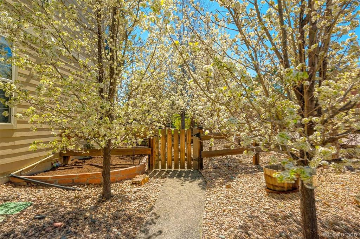
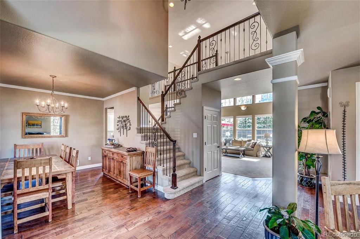
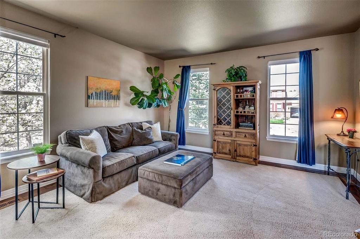
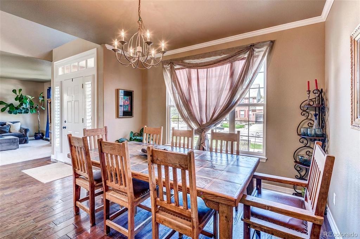
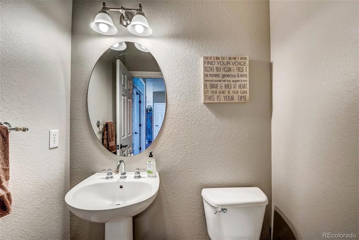
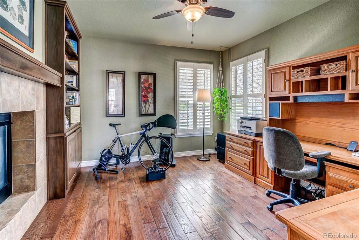
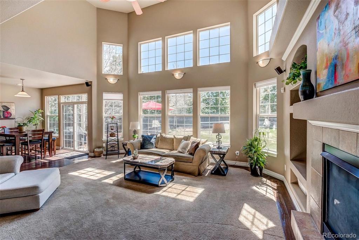
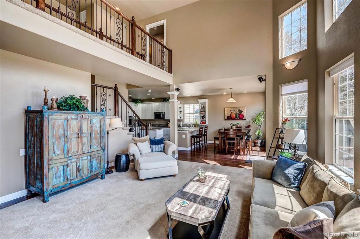
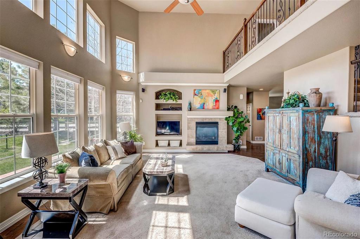
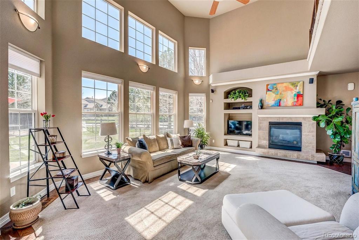
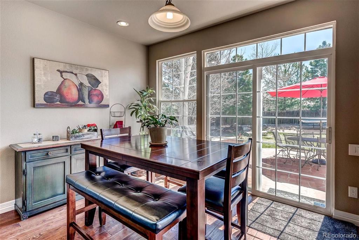
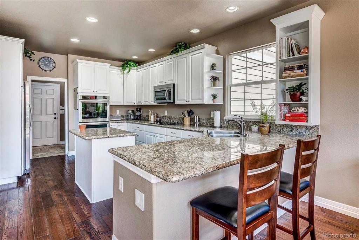
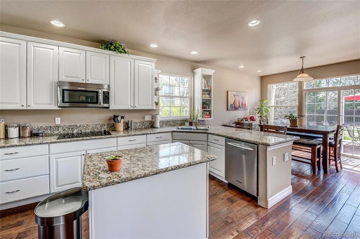
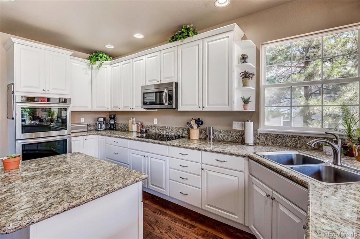
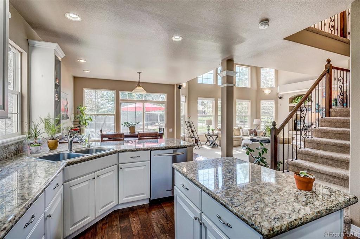
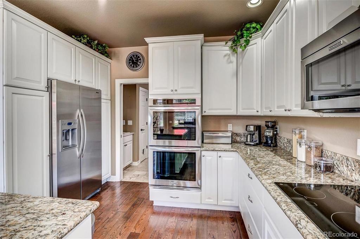
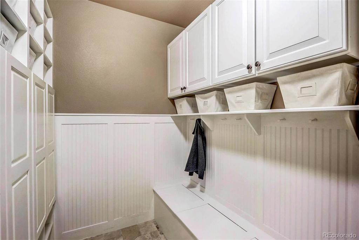
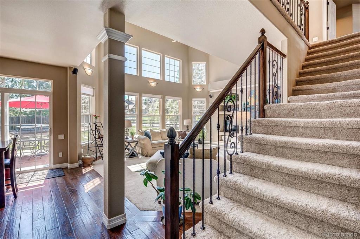
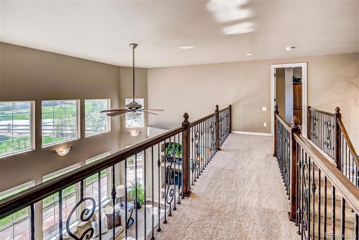
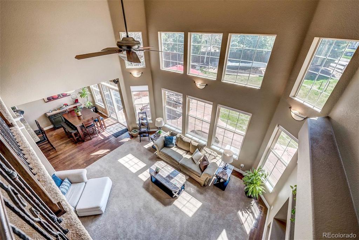
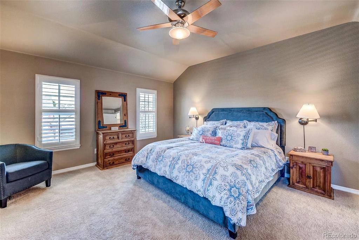
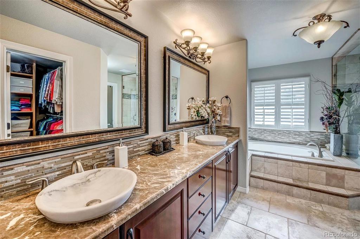
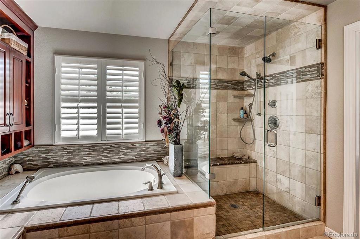
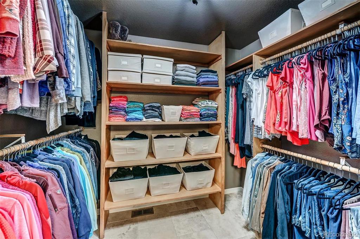
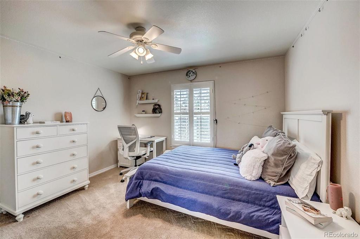
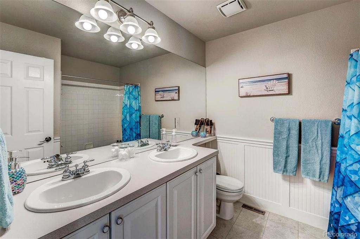
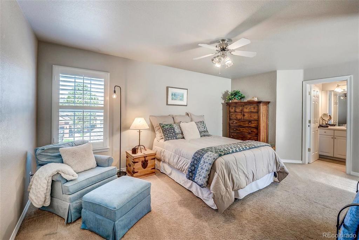
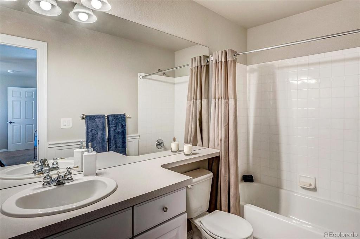
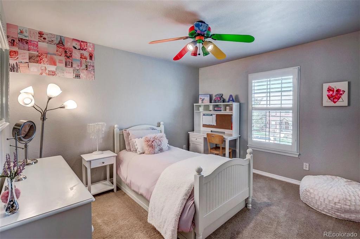
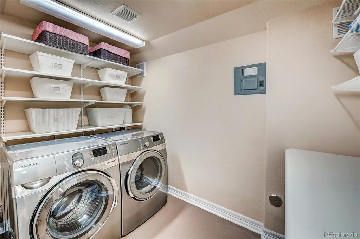
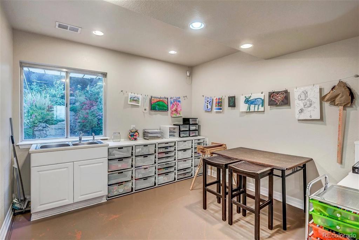
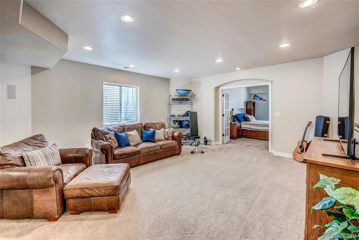
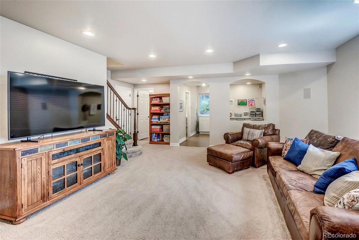
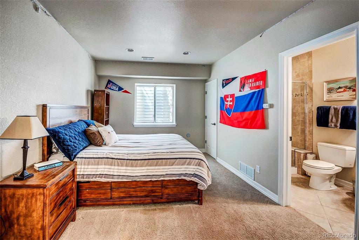
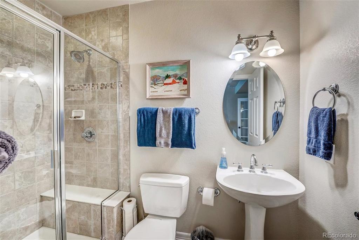
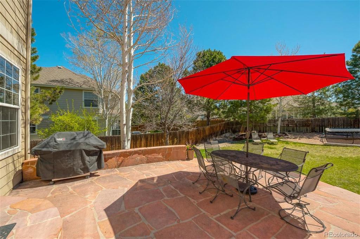
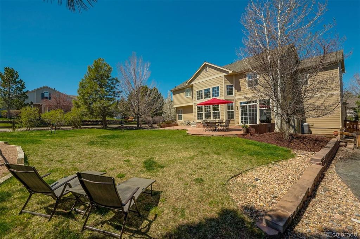


 Menu
Menu


