2795 Bittern Street
Castle Rock, CO 80104 — Douglas county
Price
$565,000
Sqft
3748.00 SqFt
Baths
3
Beds
3
Description
Immaculate 3 year old home with all the upgrades for a lot less than buying new home! This home features upgraded tiered cabinets with crown molding; quartz countertops in kitchen and master bath; Corian countertops in secondary bath; upgraded vinyl plank flooring; gourmet kitchen with stainless steel double ovens, gas cooktop, microwave oven, and "graphite" refrigerator; tile floors in all baths; faux wood blinds throughout the home; large walkin pantry; convenient laundry room upstairs; and, 9 foot ceilings. The basement is open but serves as a separate office and tv room.. It has rough-in plumbing and 9' ceilings in case you decide to finish the basement. The garage is fully drywalled and insulated. The outdoor living is the best. You are backing to undeveloped land with views of the "castle rock", 4th of July fireworks, dramatic sunsets, and wide open spaces. You can walk to Rhyolite Park and enjoy the trails. The recreation center is also awesome.
We ask that everyone follow Covid-19 showing protocol. Shoe covers and sanitized wipes will be provided. Wear masks and gloves during the showing. Wipe all surfaces that are touched with the sanitized wipes, including the lockbox and front door handle. Do not enter if you are feeling ill or have been exposed to someone with Covid-19. Only the agent and buyers whose names are on the contract may enter.
The sellers request all offers to be in by Saturday, Feb. 27 at 8:00 p.m. The Seller reserves the right to accept an offer prior to the Deadline. The name of the Seller on the purchase contract should be Altair Global. Please see the Altair Global Addenda in the MLS Documents. These addenda must be submitted with an offer. The homeowner will negotiate the contract but please allow 2 business days for Altair to sign the contract. Thank you.
Property Level and Sizes
SqFt Lot
4356.00
Lot Features
Breakfast Nook, Eat-in Kitchen, Five Piece Bath, High Ceilings, Kitchen Island, Quartz Counters, Radon Mitigation System, Smoke Free, Solid Surface Counters, Walk-In Closet(s)
Lot Size
0.10
Foundation Details
Slab
Basement
Bath/Stubbed, Sump Pump, Unfinished
Interior Details
Interior Features
Breakfast Nook, Eat-in Kitchen, Five Piece Bath, High Ceilings, Kitchen Island, Quartz Counters, Radon Mitigation System, Smoke Free, Solid Surface Counters, Walk-In Closet(s)
Appliances
Cooktop, Dishwasher, Disposal, Double Oven, Gas Water Heater, Microwave, Oven, Refrigerator, Self Cleaning Oven, Sump Pump
Laundry Features
In Unit
Electric
Central Air
Flooring
Laminate, Tile
Cooling
Central Air
Heating
Forced Air, Natural Gas
Fireplaces Features
Family Room
Utilities
Cable Available, Electricity Connected, Natural Gas Connected, Phone Available
Exterior Details
Features
Private Yard
Lot View
City, Meadow
Water
Public
Sewer
Public Sewer
Land Details
Road Responsibility
Public Maintained Road
Road Surface Type
Paved
Garage & Parking
Parking Features
Concrete, Dry Walled, Finished, Storage
Exterior Construction
Roof
Composition
Construction Materials
Cement Siding, Frame, Stone
Exterior Features
Private Yard
Window Features
Double Pane Windows, Window Coverings, Window Treatments
Security Features
Carbon Monoxide Detector(s)
Builder Name 1
Richmond American Homes
Builder Source
Public Records
Financial Details
Previous Year Tax
3298.00
Year Tax
2019
Primary HOA Name
Crystal Valley Master Assoc.
Primary HOA Phone
720-633-9722
Primary HOA Amenities
Clubhouse, Fitness Center, Pool, Tennis Court(s)
Primary HOA Fees Included
Recycling, Trash
Primary HOA Fees
66.25
Primary HOA Fees Frequency
Monthly
Location
Schools
Elementary School
South Ridge
Middle School
Mesa
High School
Douglas County
Walk Score®
Contact me about this property
Mary Ann Hinrichsen
RE/MAX Professionals
6020 Greenwood Plaza Boulevard
Greenwood Village, CO 80111, USA
6020 Greenwood Plaza Boulevard
Greenwood Village, CO 80111, USA
- Invitation Code: new-today
- maryann@maryannhinrichsen.com
- https://MaryannRealty.com
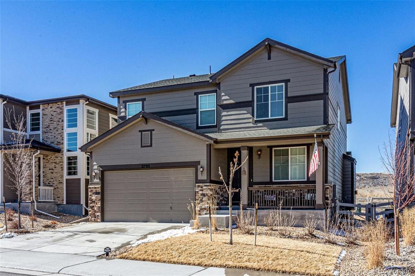
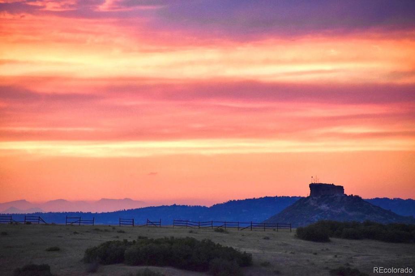
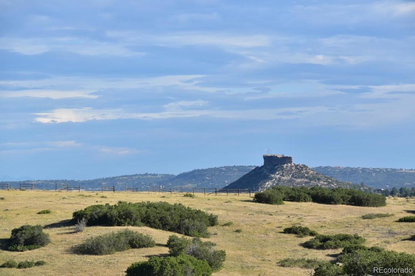
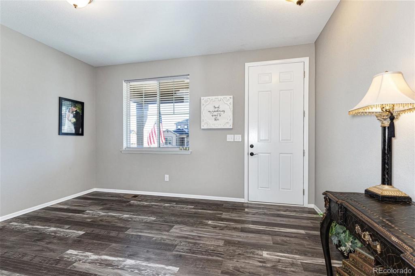
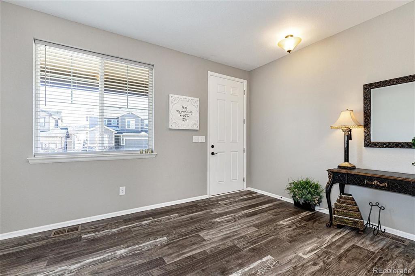
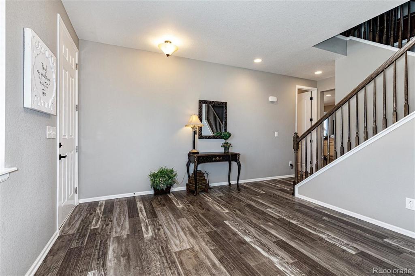
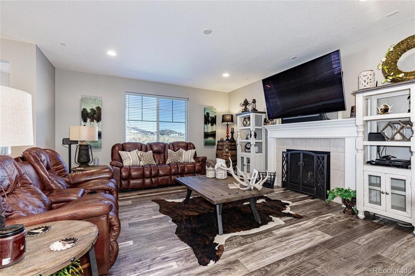
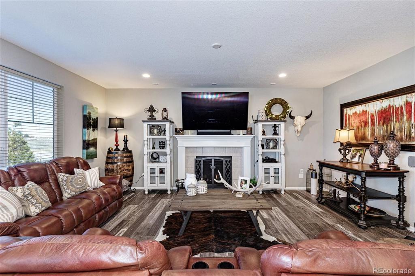
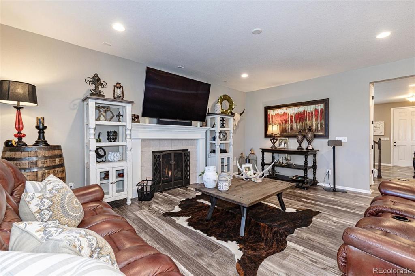
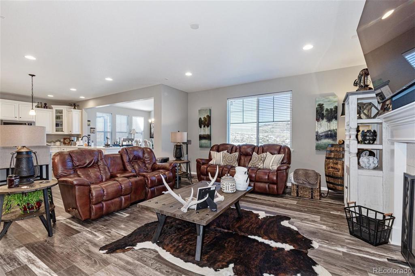
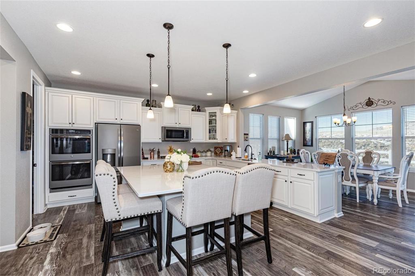
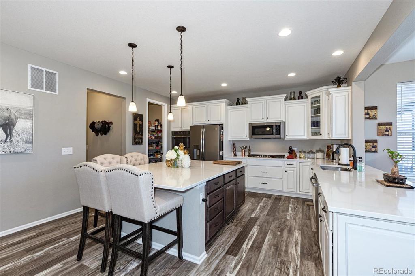
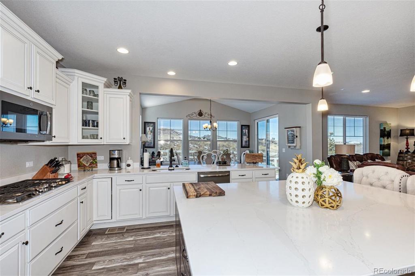
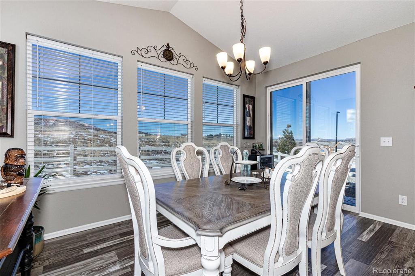
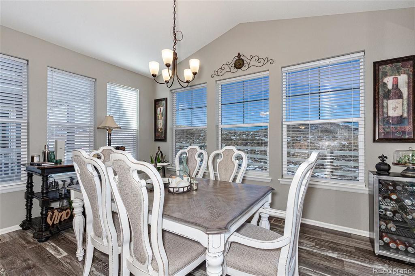
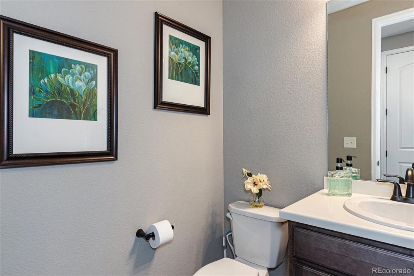
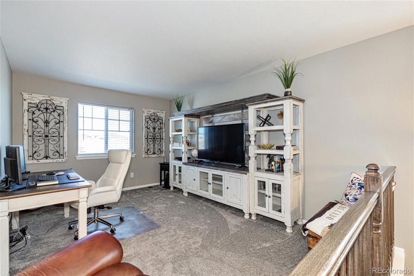
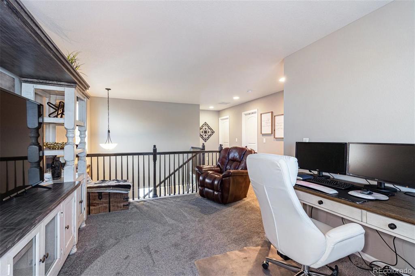
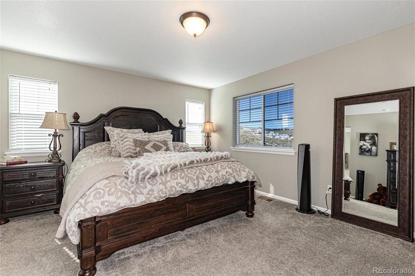
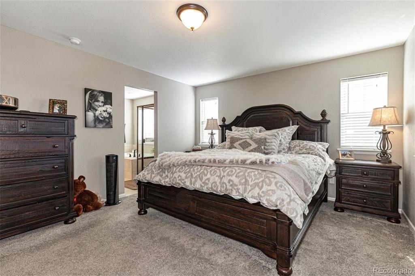
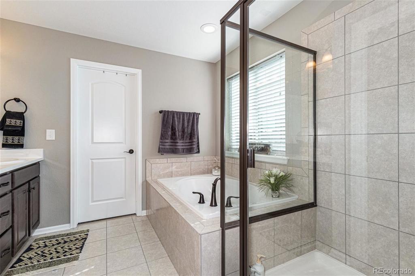
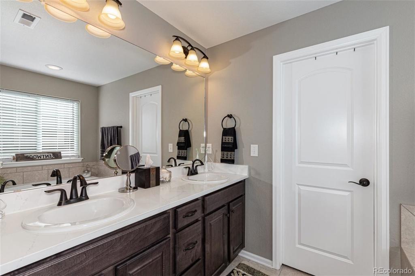
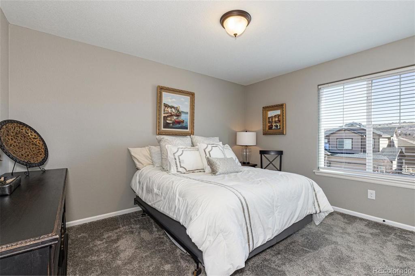
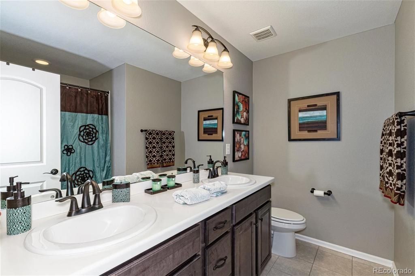
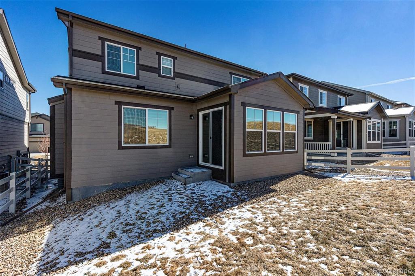
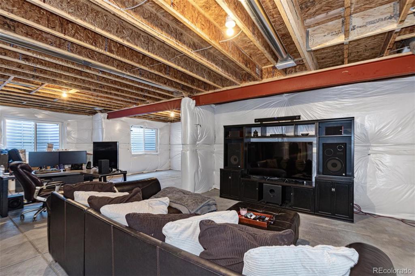
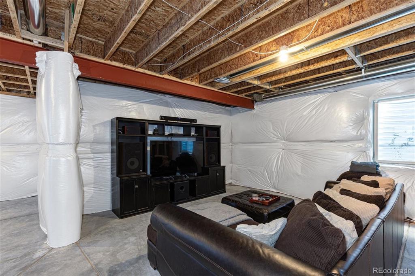
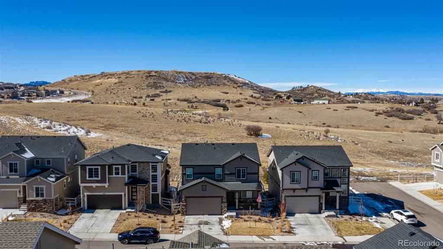
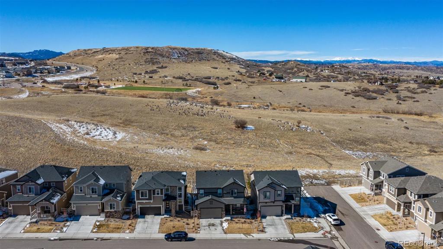
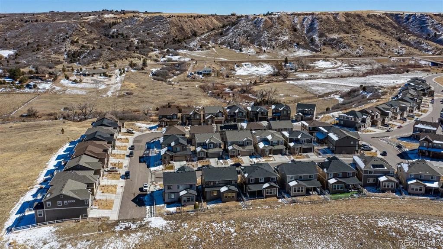



 Menu
Menu


