1489 Steele Street #123
Denver, CO 80206 — Denver county
Price
$549,000
Sqft
1603.00 SqFt
Baths
3
Beds
2
Description
Welcome home to this spacious, well-thought-out townhome located in the heart of the vibrant Bluebird District!. Enter through the gated community to find that this home is in close proximity to tons of restaurants, bars, the Bluebird Theater, Sprouts, City Park, the Denver Zoo, The Museum of Nature and Science, and many local shops! This townhome boasts a large open kitchen, breakfast bar, and dining area. The living room has beautiful built-ins and a cozy gas fireplace. The family room is open to the kitchen and features large windows flooding the room with natural light. Head upstairs you’ll find the primary bedroom with a large walk-in closet, extra linen closet, attached 5-piece ensuite bath, and oversized Jacuzzi tub. Don’t miss the private balcony off the primary bedroom, perfect for relaxing. A short trip down the hall is a second bedroom with an oversized closet with built-in shelving and a full bathroom just outside its door, plus convenient second-floor laundry and storage. This home also has a private, fenced-in back patio, perfect for entertaining and unwinding. Included with this townhome are 2 deeded parking spaces - one above ground steps from the front door, and one underground, plus one large deeded and secured lockable storage unit. This complex is pet-friendly and has its own private gated dog run, as well as a secure package delivery system to keep your packages secured until you are available to pick them up.
Property Level and Sizes
SqFt Lot
47300.00
Lot Features
Built-in Features, Ceiling Fan(s), Eat-in Kitchen, Five Piece Bath, Granite Counters, High Ceilings, Kitchen Island, Master Suite, Open Floorplan, Vaulted Ceiling(s)
Lot Size
1.09
Common Walls
1 Common Wall
Interior Details
Interior Features
Built-in Features, Ceiling Fan(s), Eat-in Kitchen, Five Piece Bath, Granite Counters, High Ceilings, Kitchen Island, Master Suite, Open Floorplan, Vaulted Ceiling(s)
Appliances
Dishwasher, Disposal, Dryer, Microwave, Oven, Range, Refrigerator, Washer
Laundry Features
In Unit
Electric
Central Air
Flooring
Carpet, Tile, Wood
Cooling
Central Air
Heating
Forced Air
Fireplaces Features
Gas, Living Room
Exterior Details
Features
Balcony, Private Yard
Patio Porch Features
Front Porch,Patio
Water
Public
Sewer
Public Sewer
Land Details
PPA
550458.72
Road Surface Type
Paved
Garage & Parking
Parking Spaces
2
Exterior Construction
Roof
Composition
Construction Materials
Frame, Stucco
Architectural Style
Contemporary
Exterior Features
Balcony, Private Yard
Security Features
Secured Garage/Parking,Security Entrance,Smoke Detector(s)
Builder Source
Public Records
Financial Details
PSF Total
$374.30
PSF Finished
$374.30
PSF Above Grade
$374.30
Previous Year Tax
2637.00
Year Tax
2019
Primary HOA Management Type
Professionally Managed
Primary HOA Name
Colorado Association Services
Primary HOA Phone
303 232-9200
Primary HOA Fees Included
Capital Reserves, Insurance, Maintenance Grounds, Maintenance Structure, Recycling, Sewer, Snow Removal, Trash, Water
Primary HOA Fees
555.00
Primary HOA Fees Frequency
Monthly
Primary HOA Fees Total Annual
6660.00
Location
Schools
Elementary School
Teller
Middle School
Morey
High School
East
Walk Score®
Contact me about this property
Mary Ann Hinrichsen
RE/MAX Professionals
6020 Greenwood Plaza Boulevard
Greenwood Village, CO 80111, USA
6020 Greenwood Plaza Boulevard
Greenwood Village, CO 80111, USA
- Invitation Code: new-today
- maryann@maryannhinrichsen.com
- https://MaryannRealty.com
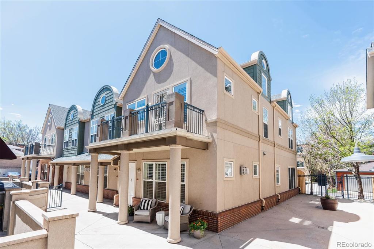
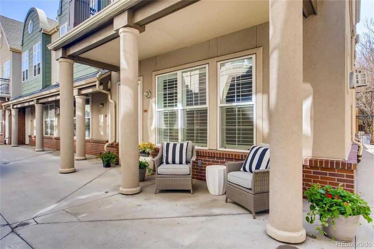
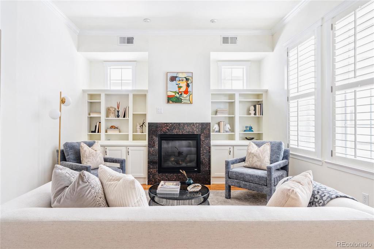
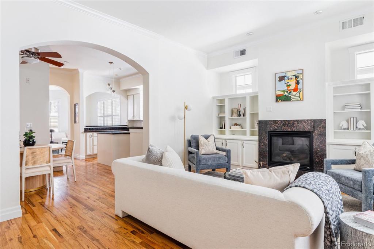
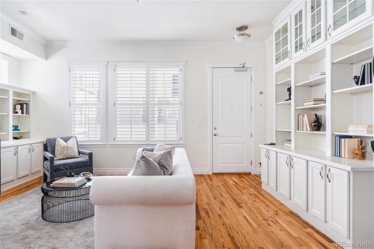
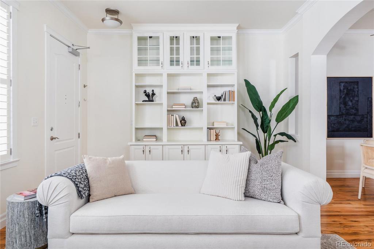
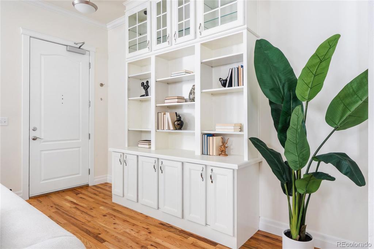
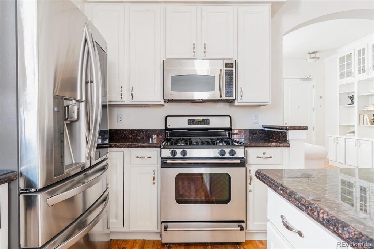
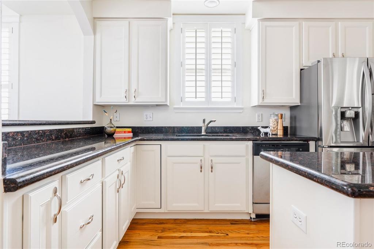
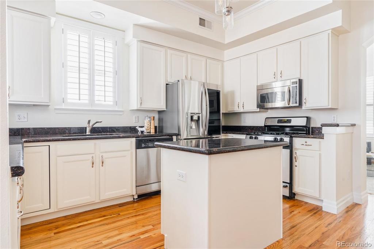
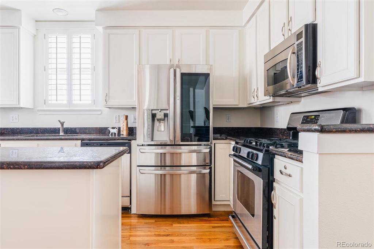
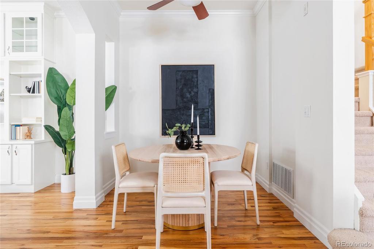
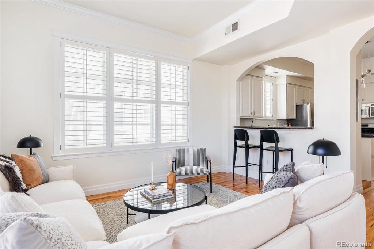
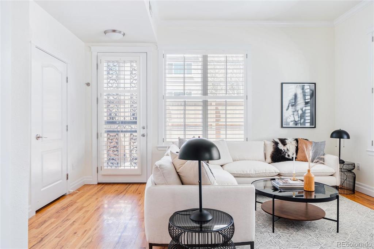
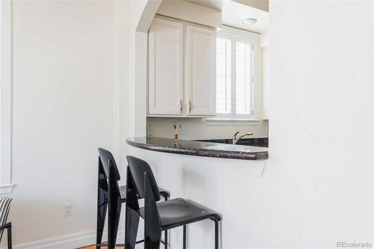
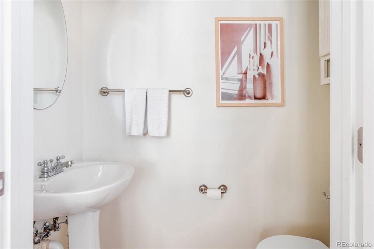
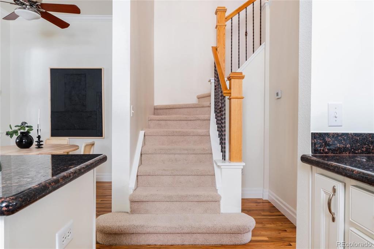
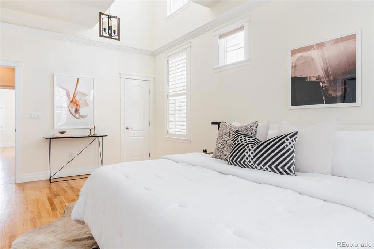
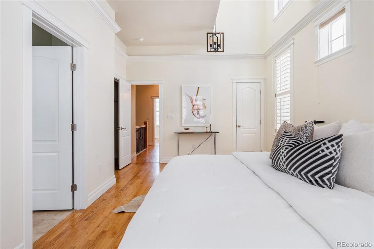
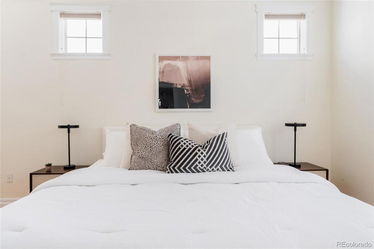
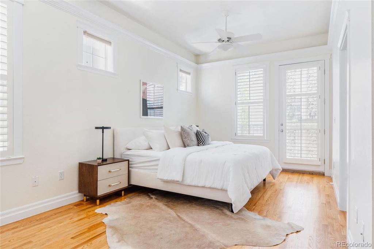
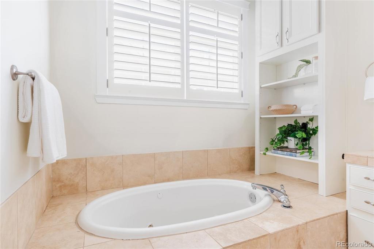
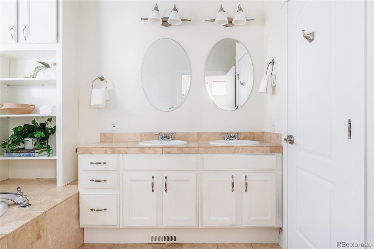
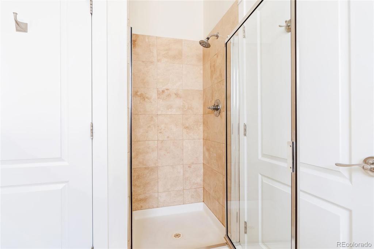
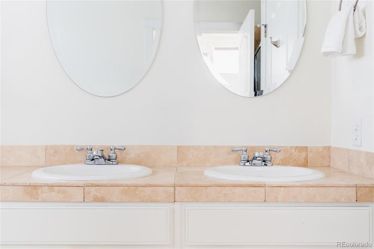
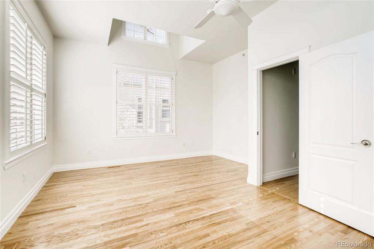
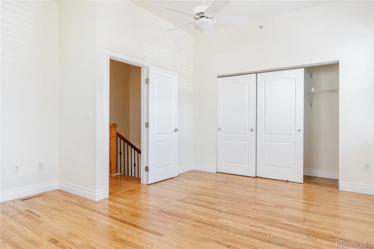
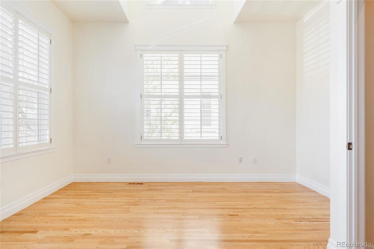
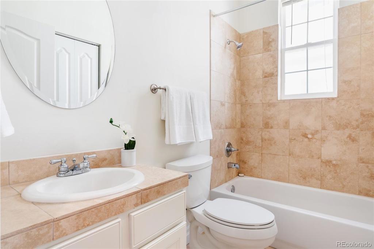
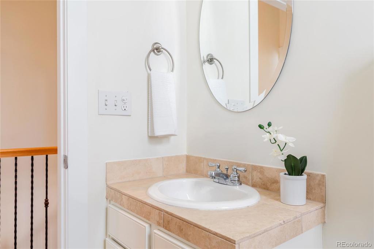
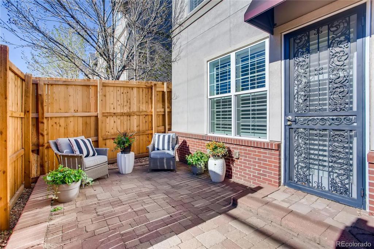
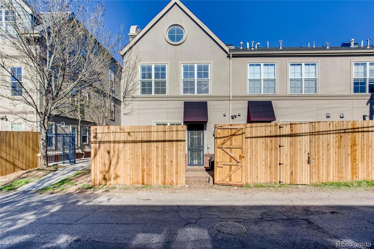
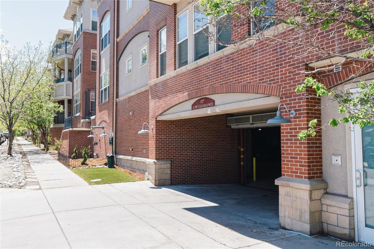
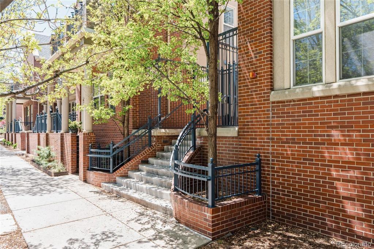
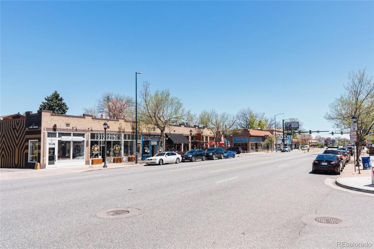
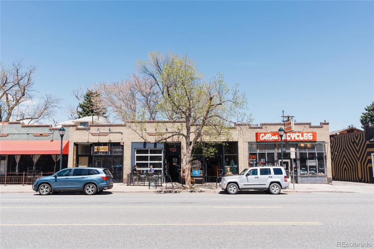
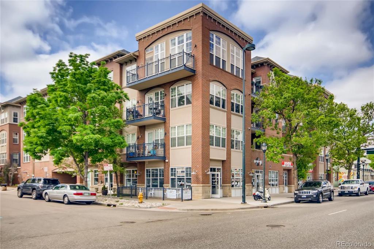


 Menu
Menu


