516 S High Street
Denver, CO 80209 — Denver county
Price
$2,450,000
Sqft
4596.00 SqFt
Baths
6
Beds
5
Description
Welcome to the latest custom home built by Cline Design Group in the coveted Washington Park neighborhood. This home is in the perfect location being three blocks from Wash Park and a short stroll over to the dining and shopping on South Gaylord. Upon coming to the home you will see the attention paid to each and every detail in this architectural masterpiece. The exterior of this home will feature professional landscaping and enjoy seeing neighbors walk by from your covered office patio. When you walk into this custom home you will be welcomed in by the open concept floor plan that showcases the interior beams, custom slab wood office doors, custom wine room and the perfect space for entertaining guest in your intimate dining space. The great room kitchen showcases custom details including the staircase, wood beam ceiling details in the kitchen and large folding glass doors that open to allow you to enjoy your custom outdoor living space with a built in grill, beverage center and a custom outdoor fire pit. The kitchen is a chefs dream with multiple work spaces, Sub Zero and Wolf appliances and an island that is perfect for entertaining. The second floor features a private master suite with a walk in closet and a spa quality bath with dual vanities, soaking tub and a custom shower. So are you ready for sunny afternoons and sunsets with mountain views? Come enjoy time relaxing on the custom rooftop deck with a built in fireplace and an indoor entertaining space with a sink and beverage area. The third floor has a perfect room for a second home office or private guest retreat with the attached bathroom. The basement is a place to come enjoy movie nights, game time with friends and enjoy the basement wet bar with custom wine shelves. This custom home is for the discerning buyer who is looking for a custom home in a great location with multiple outdoor living spaces and upmost privacy.
Property Level and Sizes
SqFt Lot
4680.00
Lot Features
Built-in Features, Eat-in Kitchen, Five Piece Bath, High Ceilings, Kitchen Island, Master Suite, Open Floorplan, Pantry, Quartz Counters, Wet Bar
Lot Size
0.11
Basement
Finished,Full
Interior Details
Interior Features
Built-in Features, Eat-in Kitchen, Five Piece Bath, High Ceilings, Kitchen Island, Master Suite, Open Floorplan, Pantry, Quartz Counters, Wet Bar
Appliances
Bar Fridge, Cooktop, Dishwasher, Disposal, Microwave, Oven, Range Hood, Refrigerator
Laundry Features
In Unit
Electric
Central Air
Flooring
Carpet, Tile, Wood
Cooling
Central Air
Heating
Forced Air
Fireplaces Features
Basement, Living Room, Master Bedroom, Other, Rec/Bonus Room
Exterior Details
Features
Balcony, Fire Pit, Gas Grill, Gas Valve, Private Yard
Patio Porch Features
Deck,Front Porch,Patio,Rooftop
Lot View
Mountain(s)
Water
Public
Land Details
PPA
22345454.55
Garage & Parking
Parking Spaces
1
Exterior Construction
Roof
Composition,Membrane
Construction Materials
Brick, Frame, Stucco
Exterior Features
Balcony, Fire Pit, Gas Grill, Gas Valve, Private Yard
Builder Source
Builder
Financial Details
PSF Total
$534.81
PSF Finished
$534.81
PSF Above Grade
$736.59
Previous Year Tax
3398.00
Year Tax
2019
Primary HOA Fees
0.00
Location
Schools
Elementary School
Steele
Middle School
Merrill
High School
South
Walk Score®
Contact me about this property
Mary Ann Hinrichsen
RE/MAX Professionals
6020 Greenwood Plaza Boulevard
Greenwood Village, CO 80111, USA
6020 Greenwood Plaza Boulevard
Greenwood Village, CO 80111, USA
- Invitation Code: new-today
- maryann@maryannhinrichsen.com
- https://MaryannRealty.com
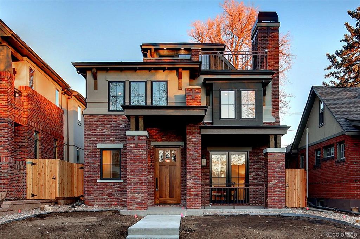
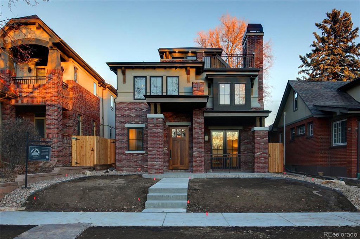
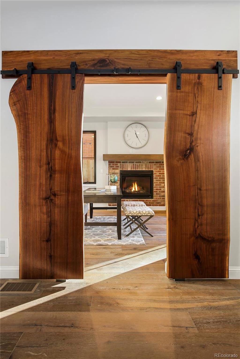
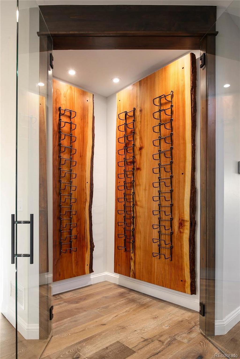
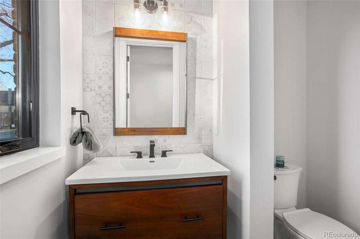
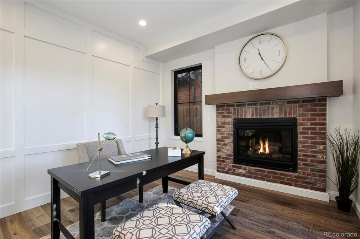
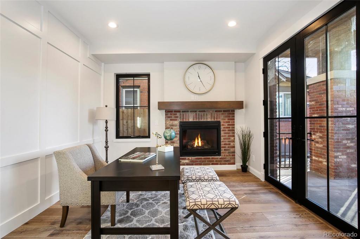
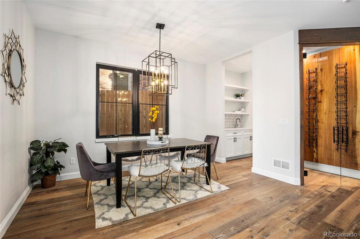
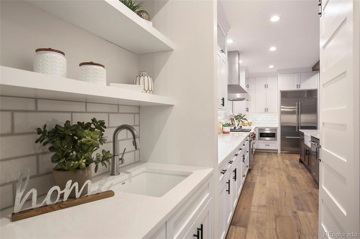
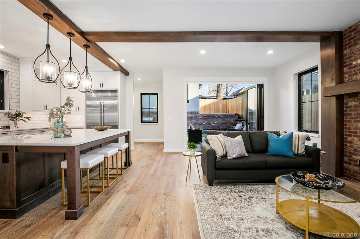
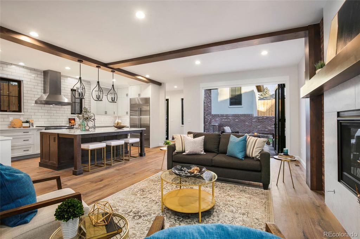
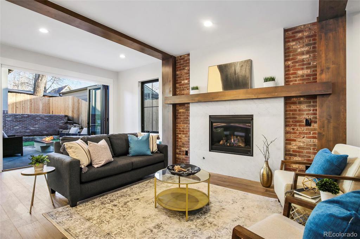
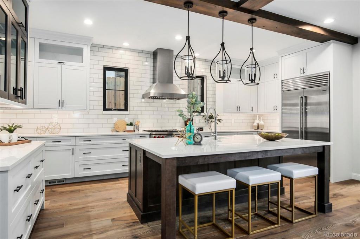
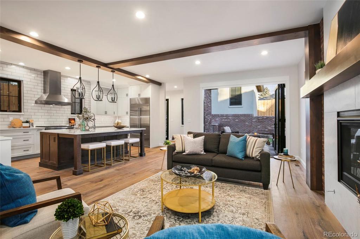
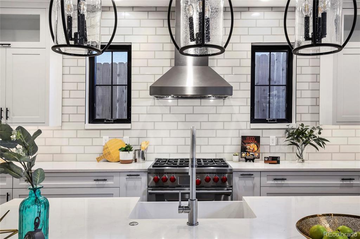
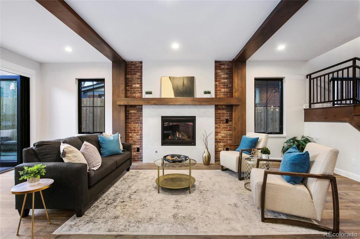
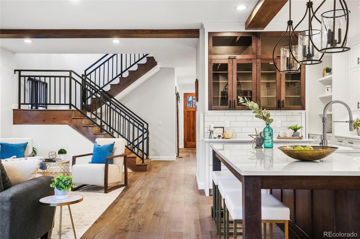
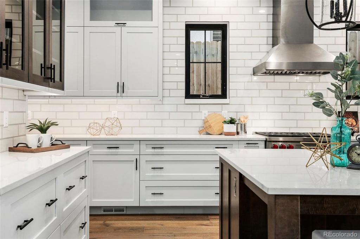
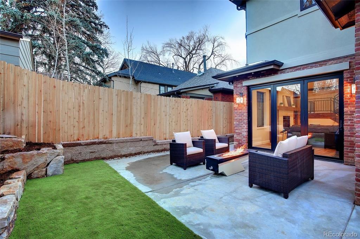
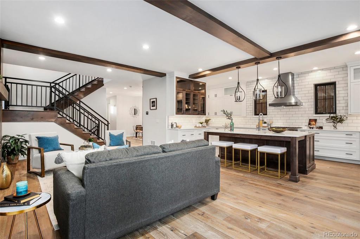
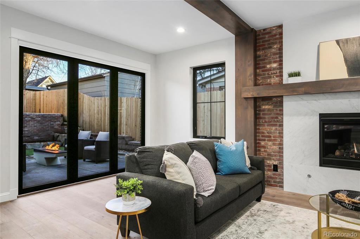
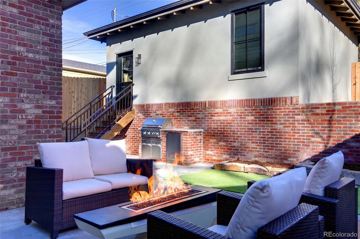
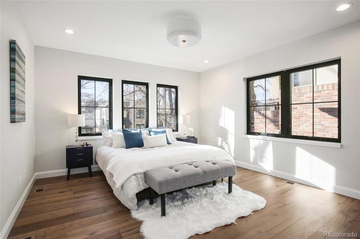
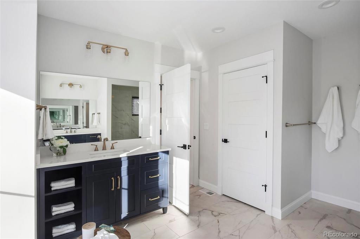
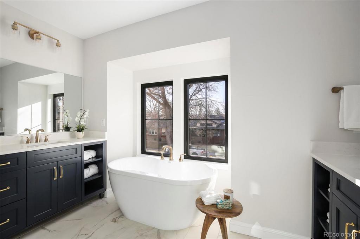
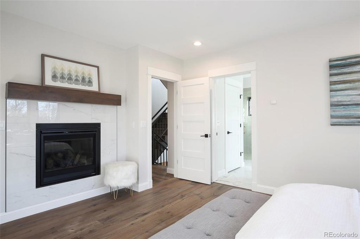
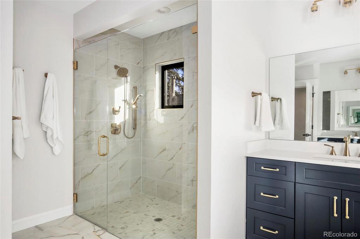
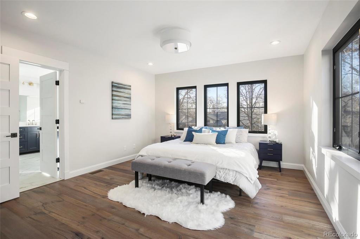
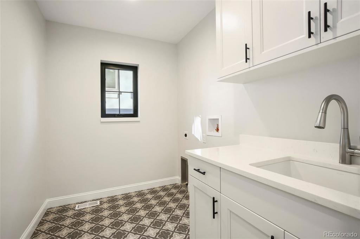
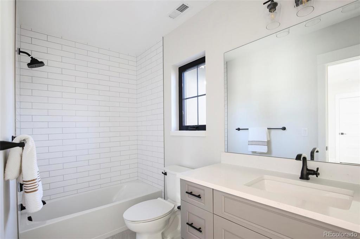
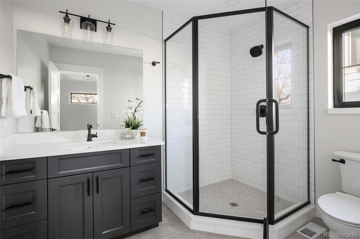
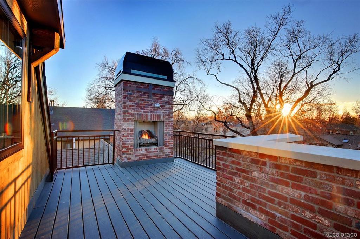
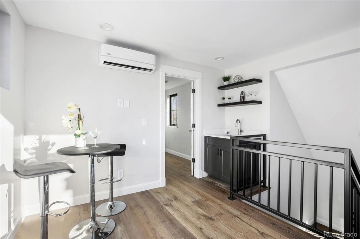
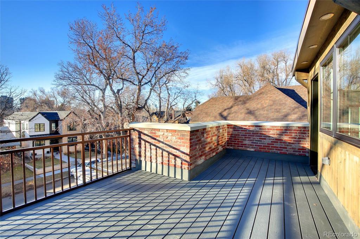
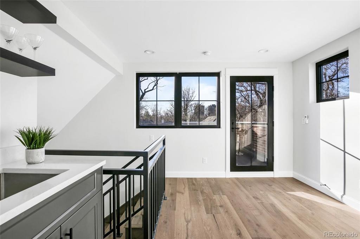
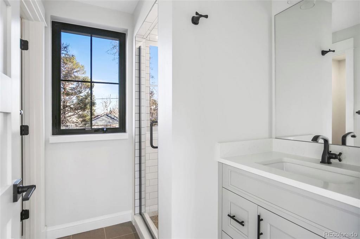
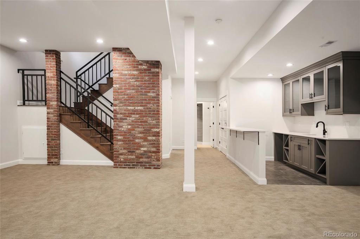
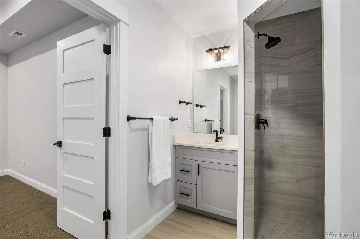
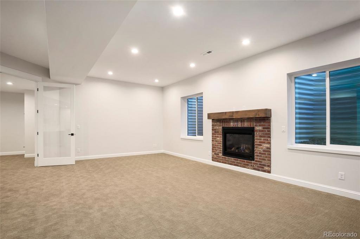
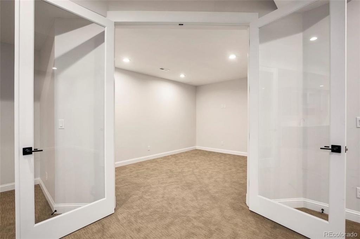


 Menu
Menu


