23460 E Maple Hills Avenue
Parker, CO 80138 — Douglas county
Price
$650,000
Sqft
3987.00 SqFt
Baths
4
Beds
5
Description
Beautifully updated home in the heart of Canterberry Crossing. As you drive into your neighborhood, you’ll drive past the golf course. If you’re looking for a home with a large yard and tranquility you’ve found it. Sit on the front porch or in the fenced backyard on the deck under the pergola. As you walk inside, you will have an expansive ceiling and tall windows in the living room. The newly refinished hardwood floors glisten throughout the main floor. The kitchen was updated to include 42” white cabinets and granite counters plus SS appliances and Yes, there is a pantry. The main level has an office and laundry room separate from the garage. Upstairs opens to the 2S family room. The spacious master is private to the 3 other bedrooms. The updated 5pc master bath has a shower, double sinks, soaking tub, and an easy to organize walk-in closet. In the basement you’ll find another bedroom w/egress, ¾ bathroom and a family room, game room, media room, make it what you want. There is a wet bar and more custom built-ins plus a storage room w/shelves and storage closet. You’ll enjoy your time at home. In the summer swim at the community pool, play tennis, walk the miles and miles of trails or play a little golf at Black Bear. New to Parker check out Parkeronline.org. For Canterberry Crossing aka Villages of Parker go to www.canterberrycrossinghoa.com.
Property Level and Sizes
SqFt Lot
10890.00
Lot Features
Breakfast Nook, Ceiling Fan(s), Eat-in Kitchen, Five Piece Bath, Granite Counters, High Ceilings, High Speed Internet, Kitchen Island, Master Suite, Open Floorplan, Pantry, Vaulted Ceiling(s), Walk-In Closet(s), Wet Bar
Lot Size
0.25
Foundation Details
Concrete Perimeter
Basement
Crawl Space,Finished,Partial,Sump Pump
Interior Details
Interior Features
Breakfast Nook, Ceiling Fan(s), Eat-in Kitchen, Five Piece Bath, Granite Counters, High Ceilings, High Speed Internet, Kitchen Island, Master Suite, Open Floorplan, Pantry, Vaulted Ceiling(s), Walk-In Closet(s), Wet Bar
Appliances
Dishwasher, Disposal, Microwave, Oven, Range, Refrigerator
Electric
Central Air
Flooring
Carpet, Tile, Wood
Cooling
Central Air
Heating
Forced Air, Natural Gas
Fireplaces Features
Family Room
Utilities
Cable Available, Electricity Connected, Natural Gas Connected
Exterior Details
Features
Private Yard, Rain Gutters
Patio Porch Features
Covered,Deck,Front Porch
Water
Public
Sewer
Public Sewer
Land Details
PPA
2800000.00
Road Responsibility
Public Maintained Road
Road Surface Type
Paved
Garage & Parking
Parking Spaces
1
Parking Features
Concrete
Exterior Construction
Roof
Composition
Construction Materials
Brick, Frame, Wood Siding
Architectural Style
Traditional
Exterior Features
Private Yard, Rain Gutters
Window Features
Double Pane Windows, Window Coverings, Window Treatments
Security Features
Carbon Monoxide Detector(s),Smoke Detector(s)
Builder Source
Public Records
Financial Details
PSF Total
$175.57
PSF Finished
$186.52
PSF Above Grade
$244.50
Previous Year Tax
4308.00
Year Tax
2021
Primary HOA Management Type
Professionally Managed
Primary HOA Name
Mesa Pines North
Primary HOA Phone
303-841-8658
Primary HOA Amenities
Golf Course,Playground,Pool,Tennis Court(s)
Primary HOA Fees Included
Maintenance Grounds, Recycling, Trash
Primary HOA Fees
48.00
Primary HOA Fees Frequency
Quarterly
Primary HOA Fees Total Annual
760.00
Location
Schools
Elementary School
Frontier Valley
Middle School
Cimarron
High School
Legend
Walk Score®
Contact me about this property
Mary Ann Hinrichsen
RE/MAX Professionals
6020 Greenwood Plaza Boulevard
Greenwood Village, CO 80111, USA
6020 Greenwood Plaza Boulevard
Greenwood Village, CO 80111, USA
- Invitation Code: new-today
- maryann@maryannhinrichsen.com
- https://MaryannRealty.com
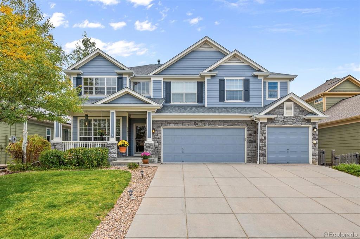
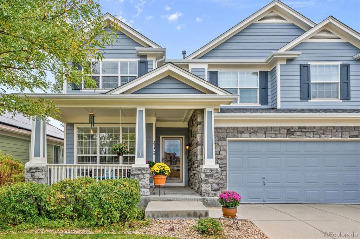
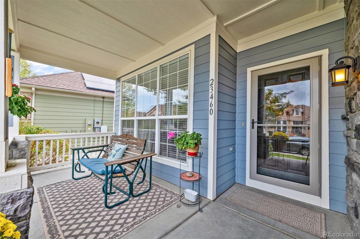
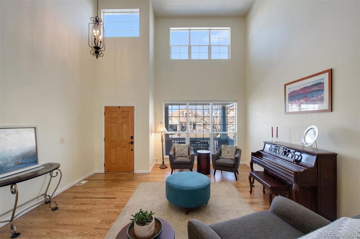
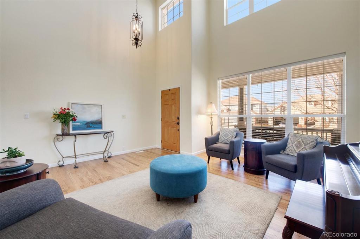
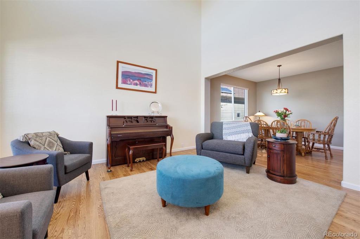
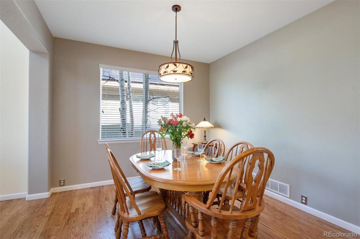
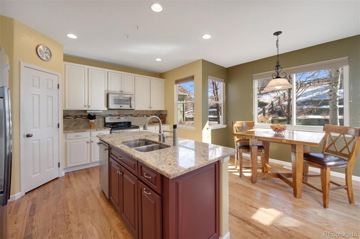
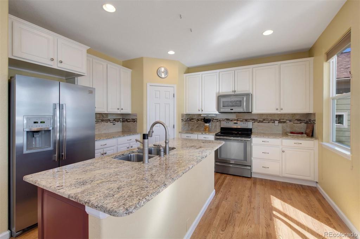
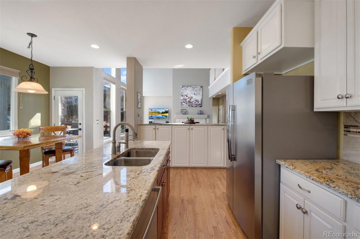
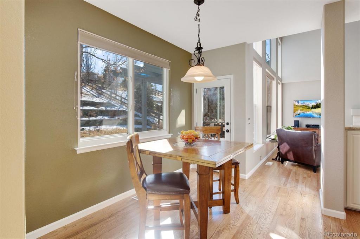
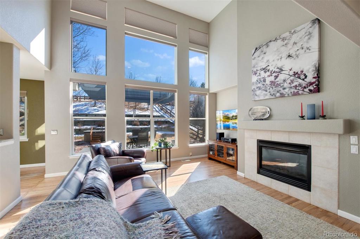
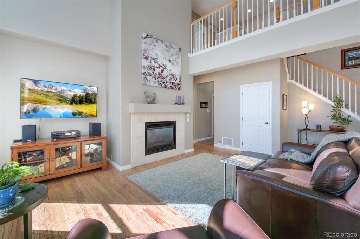
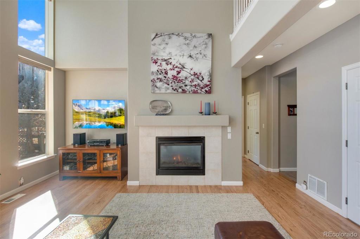
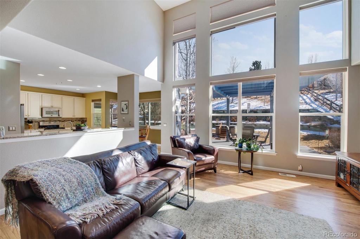
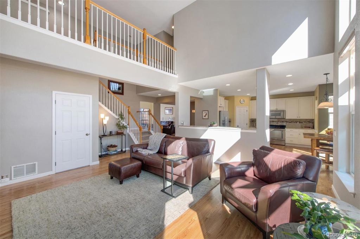
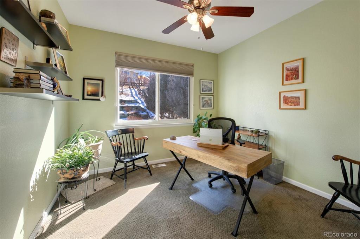
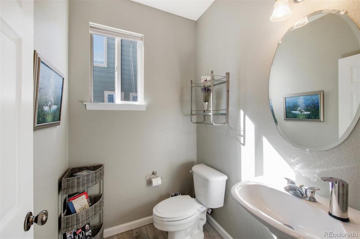
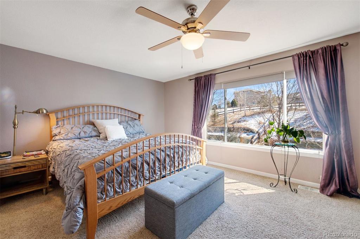
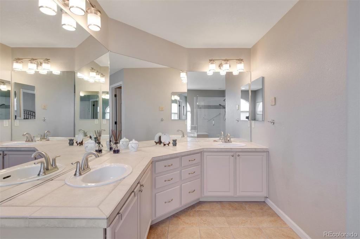
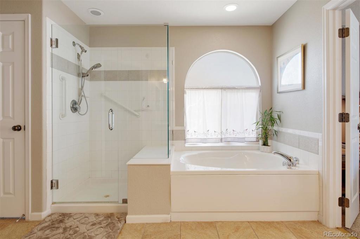
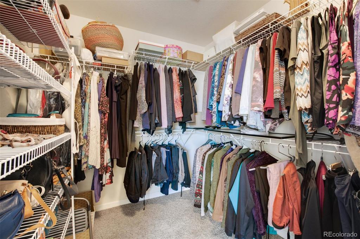
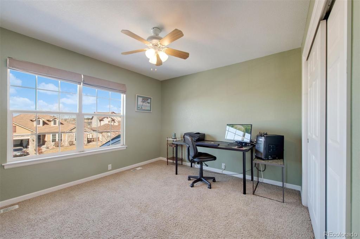
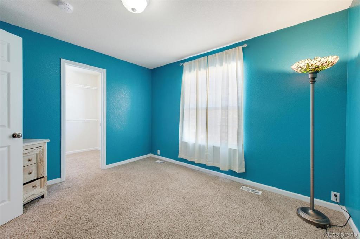
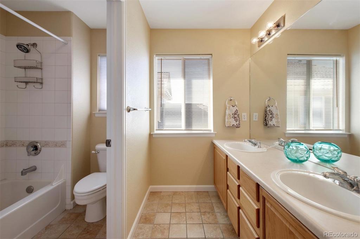
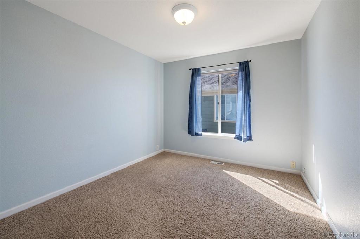
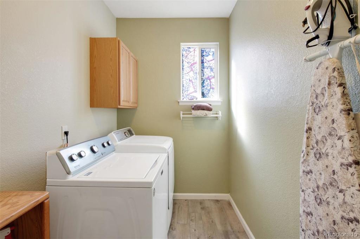
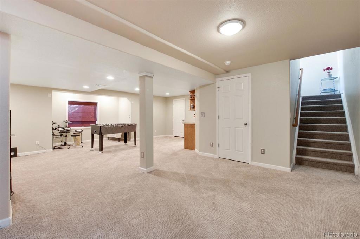
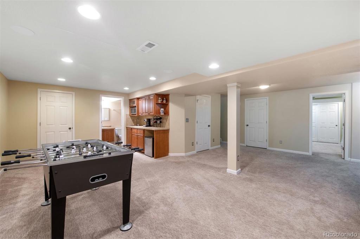
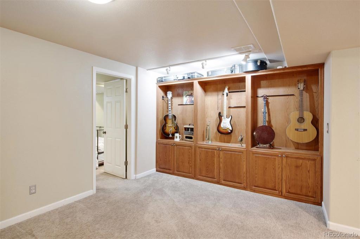
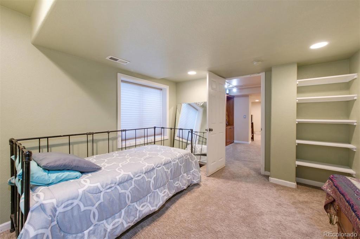
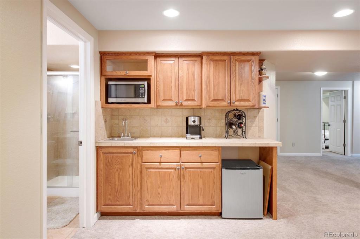
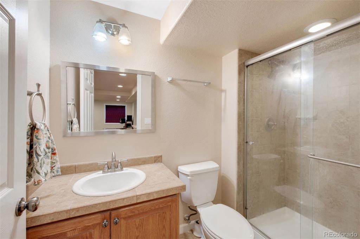
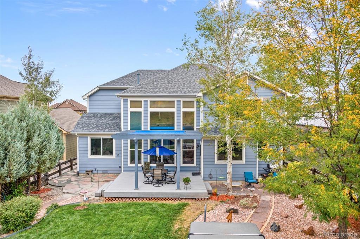
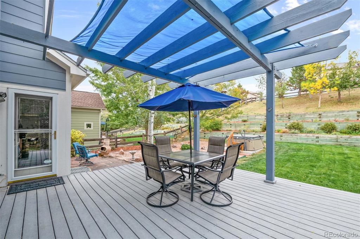
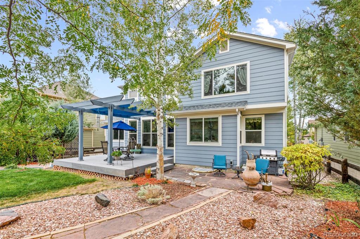
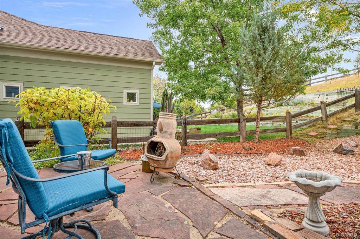
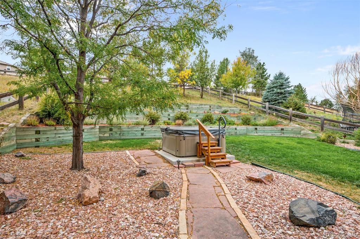
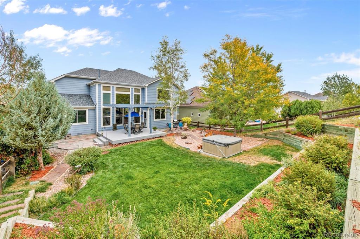
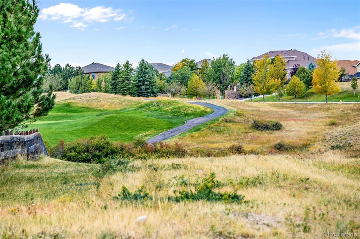


 Menu
Menu


