6492 Wild Horse Drive
San Luis, CO 81152 — Costilla county
Price
$125,000
Sqft
3033.00 SqFt
Baths
3
Beds
4
Description
$40,000 price reduction! Seller is offering a great opportunity to a cash buyer willing to make a few repairs. Buyer has right to inspect, but seller will make no repairs. Everything on the property transfers with sale. Interior is in good condition see photos. Expansive 4 bedroom single level home with spectacular mountain and mesa views. Views of nearby Lake Sanchez. Enter into large tiled porch/sunroom, then into living room with open kitchen to left and dining room ahead with fabulous mountain views from the east-facing windows. Master bedroom is to the right with private master bath. Three additional bedrooms, one with private bath and two with bath shared on hallway are on the left side of the home. Additional large study/family room/bonus room with fireplace opens onto a second sunroom, also with spectacular views. Deck is on the east side of the house for views. The home is on the electric grid, and is on a well-maintained county road. Household water is from cistern. This means water must be delivered from the community well by truck (either you haul, or you hire someone to haul it for you). Well is about 1/4 mile away. Roof should be inspected for possible replacement. Prior roof leak in back bedroom. Home on septic, no leach field present. Buyer will need to pay for repair to cistern pump and for pumping of septic before plumbing can be inspected. The home is about 3 miles from the community airstrip, and about 1 1/2 miles from Lake Sanchez. The home sits atop Wild Horse Mesa, one of the few remaining truly wild, scenic, and affordable places in the Colorado highlands, about 25 minutes from the historic town of San Luis. The mesa is home to Lake Sanchez, a herd of 150 wild horses, elk, and much quiet and natural beauty. This could be a great opportunity for the right handy buyer.
Property Level and Sizes
SqFt Lot
75794.00
Lot Features
Eat-in Kitchen, Laminate Counters, No Stairs, Open Floorplan
Lot Size
1.74
Foundation Details
Raised
Interior Details
Interior Features
Eat-in Kitchen, Laminate Counters, No Stairs, Open Floorplan
Appliances
Dishwasher, Range, Range Hood, Tankless Water Heater, Washer
Electric
Evaporative Cooling
Flooring
Carpet, Laminate
Cooling
Evaporative Cooling
Heating
Forced Air, Propane
Fireplaces Features
Family Room, Rec/Bonus Room
Utilities
Electricity Connected, Propane
Exterior Details
Features
Private Yard
Patio Porch Features
Covered,Deck,Front Porch
Lot View
Mountain(s),Valley
Water
Cistern
Sewer
Holding Tank
Land Details
PPA
71839.08
Well Type
Community
Well User
Other
Road Frontage Type
Public Road
Road Responsibility
Public Maintained Road
Road Surface Type
Gravel
Garage & Parking
Parking Spaces
1
Parking Features
Driveway-Dirt
Exterior Construction
Roof
Composition
Construction Materials
Frame
Architectural Style
Modular
Exterior Features
Private Yard
Window Features
Double Pane Windows
Builder Source
Public Records
Financial Details
PSF Total
$41.21
PSF Finished
$41.21
PSF Above Grade
$41.21
Previous Year Tax
67.00
Year Tax
2019
Primary HOA Management Type
Self Managed
Primary HOA Name
Melby Ranch
Primary HOA Phone
none
Primary HOA Fees
0.00
Primary HOA Fees Frequency
Annually
Location
Schools
Elementary School
Centennial
Middle School
Centennial
High School
Centennial
Walk Score®
Contact me about this property
Mary Ann Hinrichsen
RE/MAX Professionals
6020 Greenwood Plaza Boulevard
Greenwood Village, CO 80111, USA
6020 Greenwood Plaza Boulevard
Greenwood Village, CO 80111, USA
- Invitation Code: new-today
- maryann@maryannhinrichsen.com
- https://MaryannRealty.com
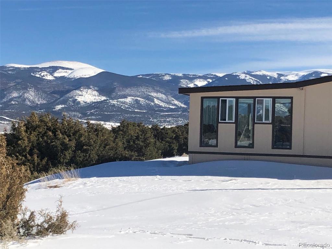
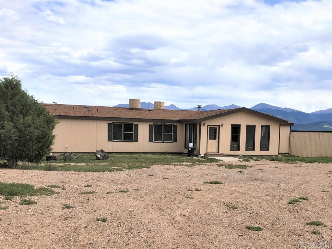
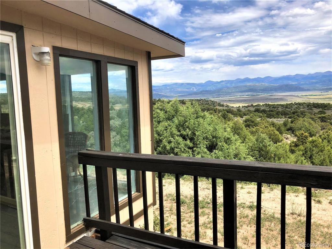
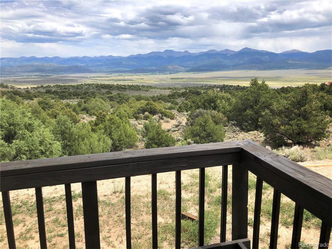
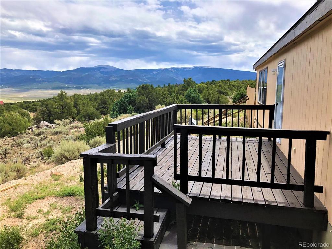
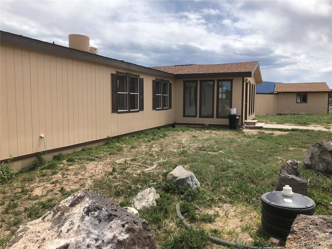
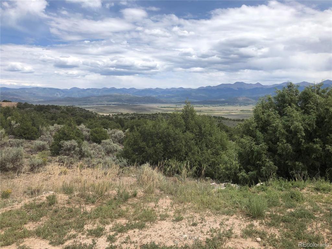
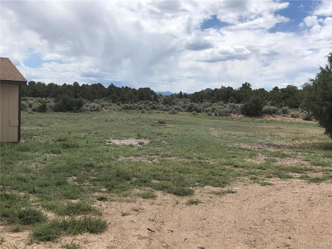
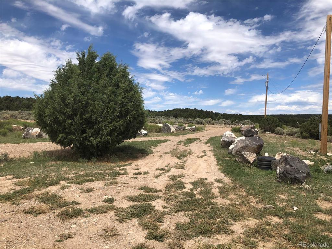
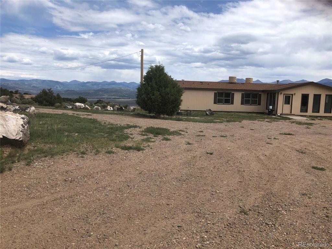
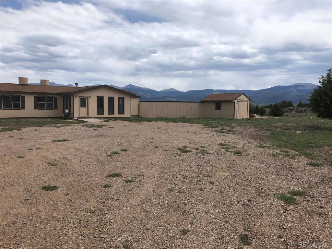
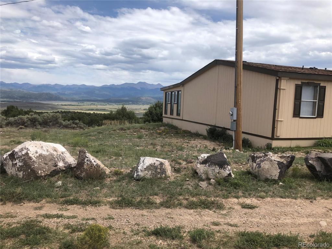
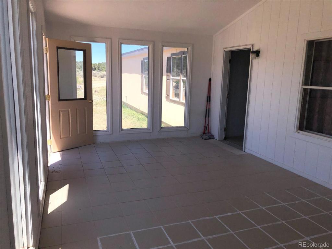
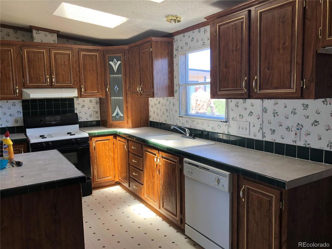
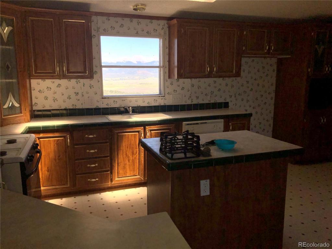
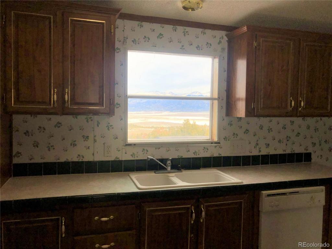
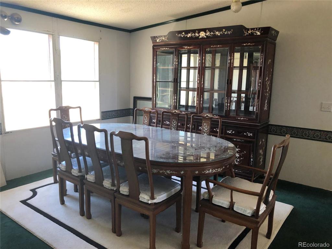
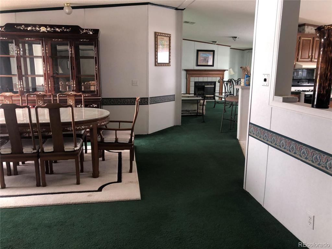
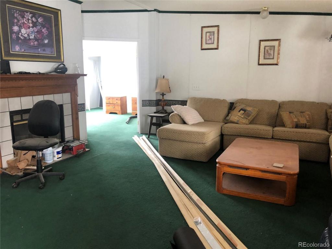
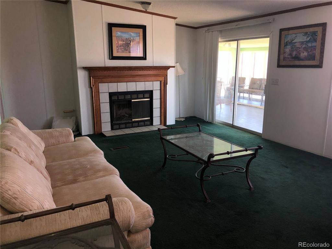
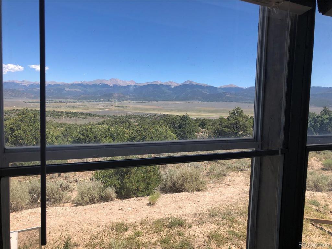
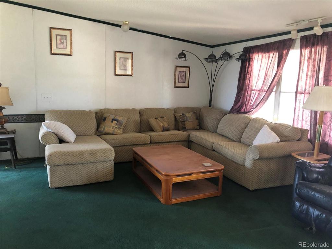
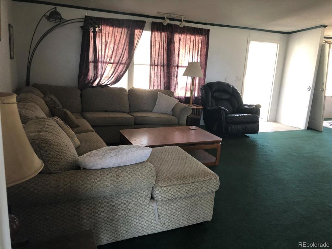
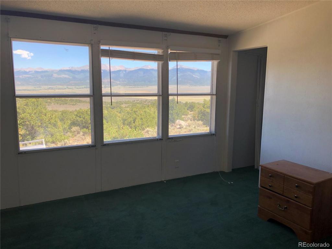
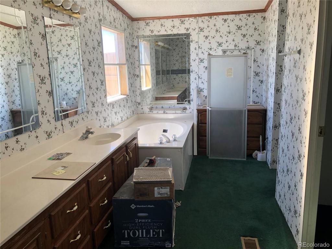
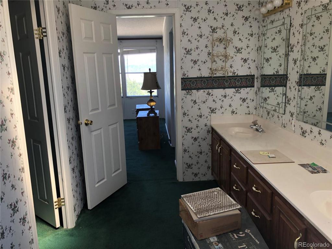
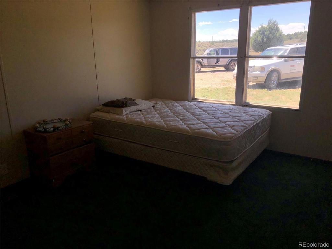
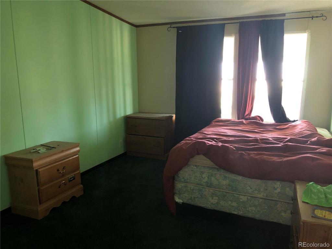
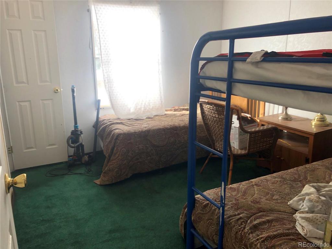
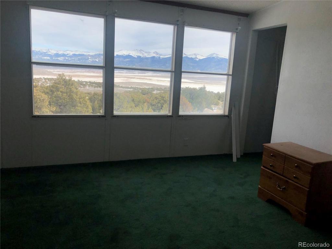
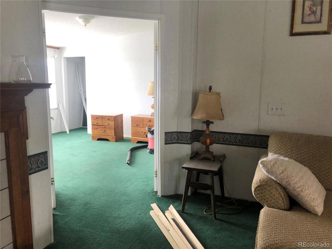
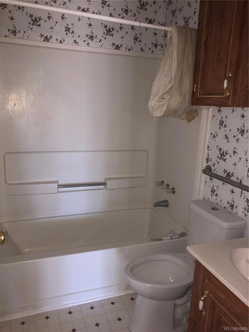
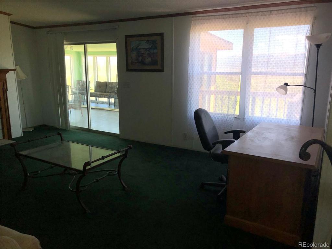
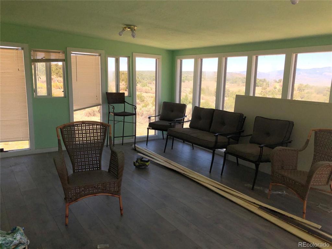
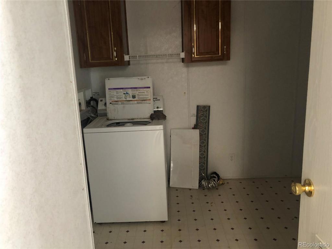
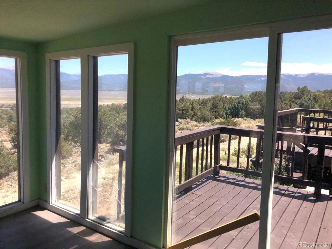
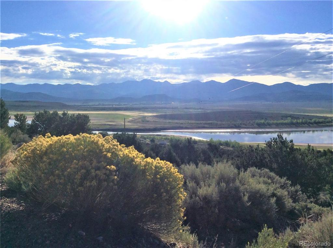
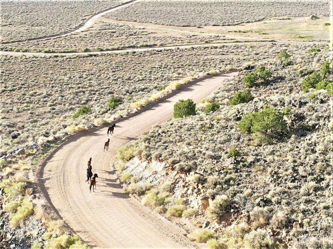
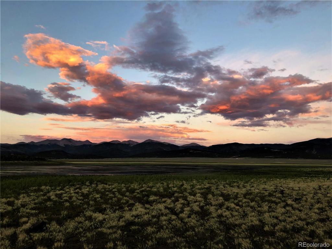
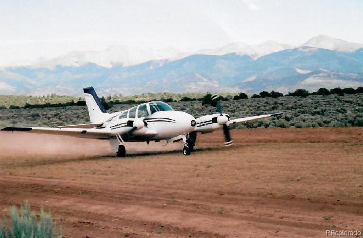


 Menu
Menu


